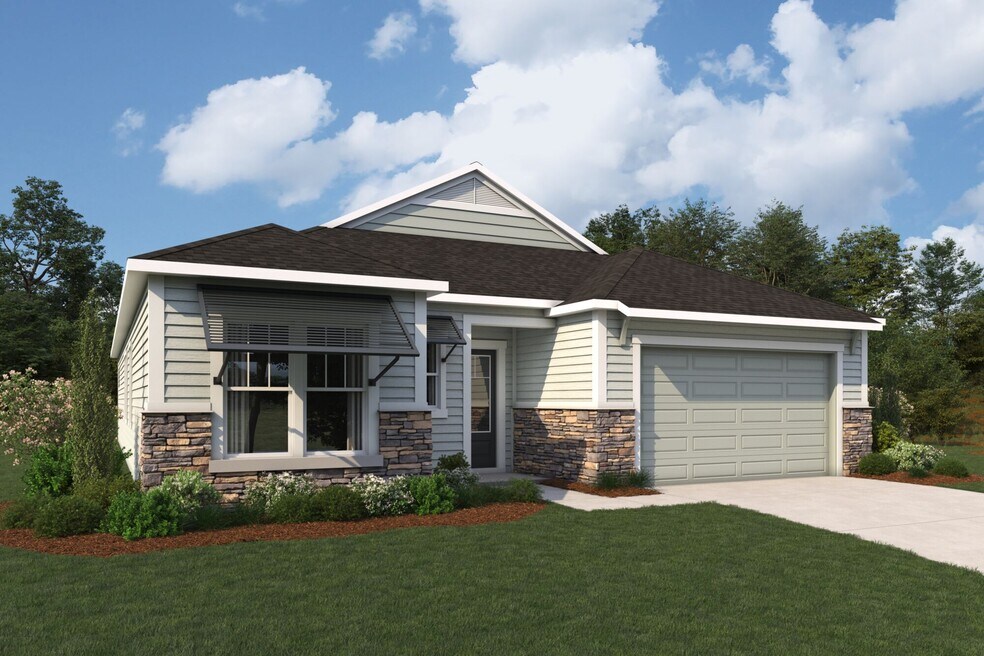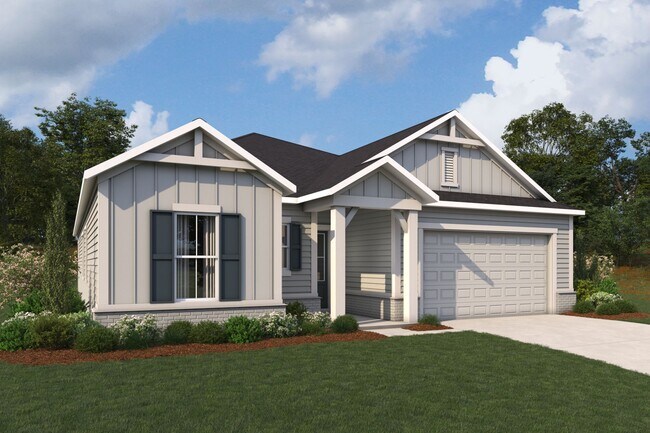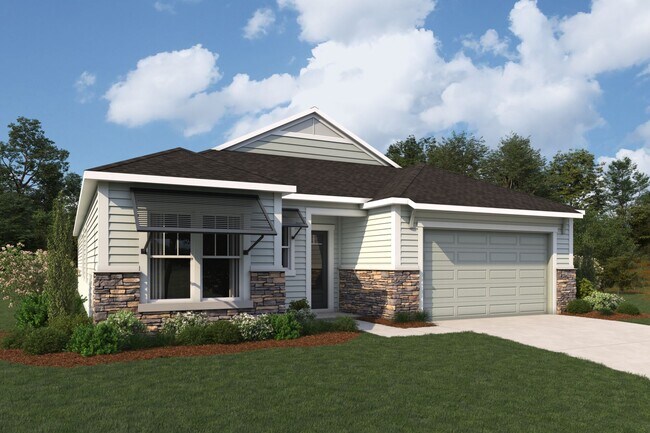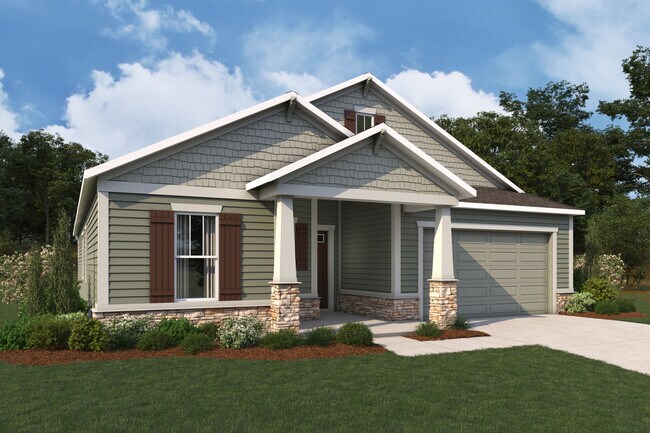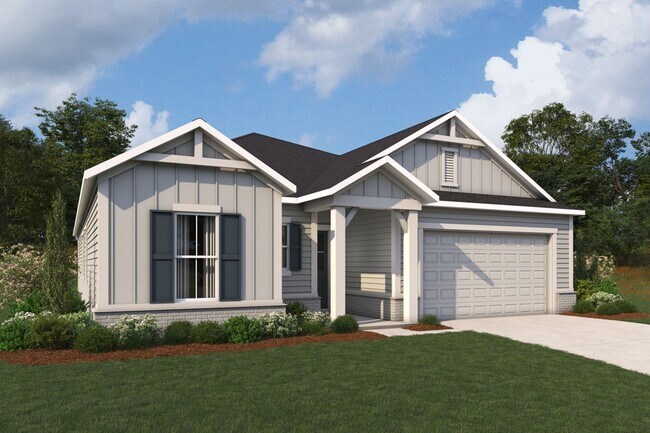
Estimated payment starting at $3,493/month
Highlights
- New Construction
- Primary Bedroom Suite
- Lanai
- Cunningham Creek Elementary School Rated A
- Clubhouse
- Great Room
About This Floor Plan
The Dahlia offers more square footage than the Briar and shares similar options. Family-friendly flow highlights the Dahlias open-concept design, where a suite of two bedrooms lies just off the foyer and the generous owners suite sits tucked into the rear corner of the home. The owners suite, whose options include an owners Super Shower or Bath Oasis, opens to the Great Room. The airy Great Room looks out onto the covered lanai, as does the island kitchen, which overlooks the Great Room and dining room. Other options here include creating a private study from the flex room, which opens to the hallway. Add a shower in lieu of a tub in either or both of the two baths. Take advantage of Floridas year-round fun with options to expand the lanai, add a screened enclosure and add a 12-foot multi-sliding glass door.
Sales Office
| Monday - Tuesday |
10:00 AM - 6:00 PM
|
| Wednesday |
12:00 PM - 6:00 PM
|
| Thursday - Saturday |
10:00 AM - 6:00 PM
|
| Sunday |
12:00 PM - 6:00 PM
|
Home Details
Home Type
- Single Family
Lot Details
- Lawn
Parking
- 2 Car Attached Garage
- Front Facing Garage
Taxes
- Community Development District Tax
Home Design
- New Construction
Interior Spaces
- 1-Story Property
- Great Room
- Dining Area
- Flex Room
Kitchen
- Built-In Oven
- Built-In Range
- Built-In Microwave
- Dishwasher
- Kitchen Island
Bedrooms and Bathrooms
- 4 Bedrooms
- Primary Bedroom Suite
- Walk-In Closet
- 3 Full Bathrooms
- Split Vanities
- Private Water Closet
- Bathroom Fixtures
- Bathtub with Shower
- Walk-in Shower
Laundry
- Laundry Room
- Washer and Dryer
Outdoor Features
- Lanai
- Porch
Utilities
- Central Heating and Cooling System
- High Speed Internet
- Cable TV Available
Community Details
Recreation
- Tennis Courts
- Community Playground
- Community Pool
- Park
Additional Features
- Property has a Home Owners Association
- Clubhouse
Map
Move In Ready Homes with this Plan
Other Plans in Cove at RiverTown - RiverTown - Cove
About the Builder
- Ravines at RiverTown - RiverTown - Ravines
- 342 Sandy Cove
- 330 Hallowes Cove
- Forest at RiverTown - RiverTown - Forest
- Cove at RiverTown - RiverTown - Cove
- 93 White Goose Cove
- 383 Sapling Terrace
- 180 Forest Meadows Place
- 60 Sapling Terrace
- 74 Sapling Terrace
- Bartram Ranch
- Springs at RiverTown - Springs
- Meadows at RiverTown - Meadows
- Shores at RiverTown - Riverview Collection
- Shores at RiverTown - Atlantic Collection
- Shores at RiverTown - Gulf Collection
- WaterSong at RiverTown - WaterSong
- 396 Pelton Place
