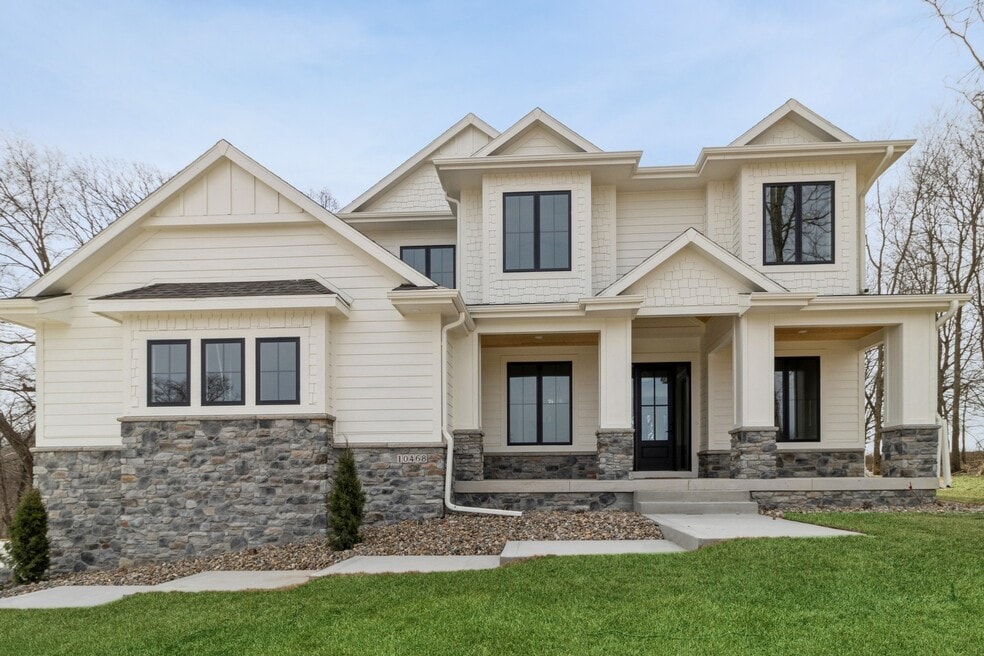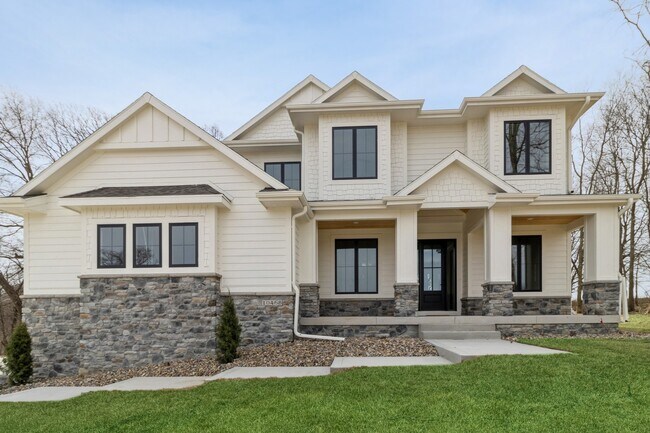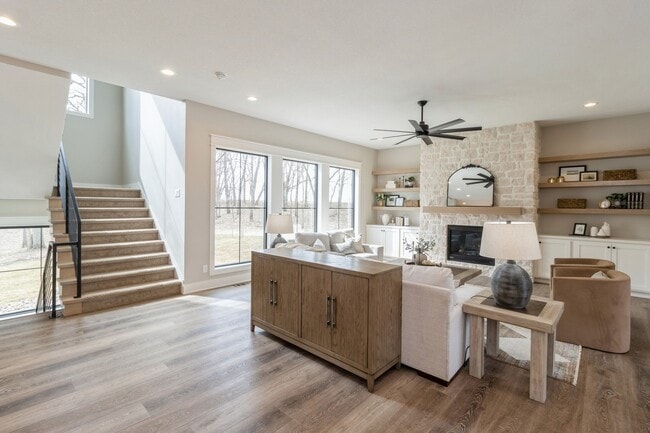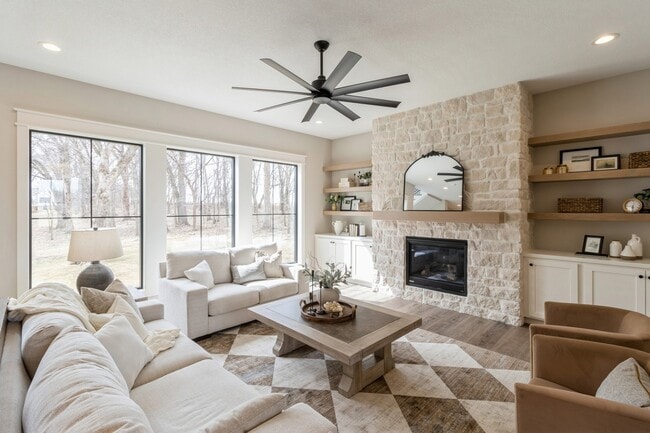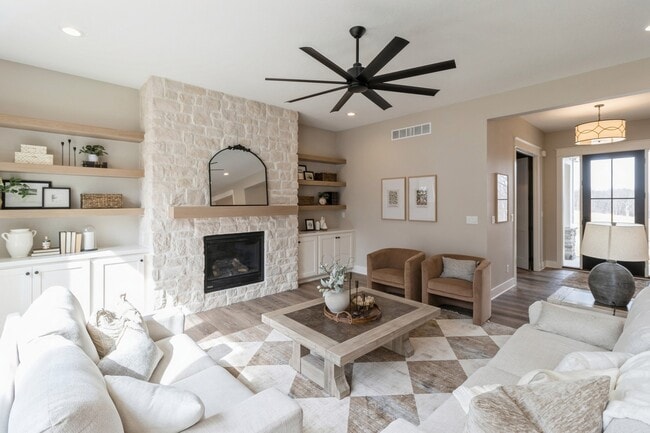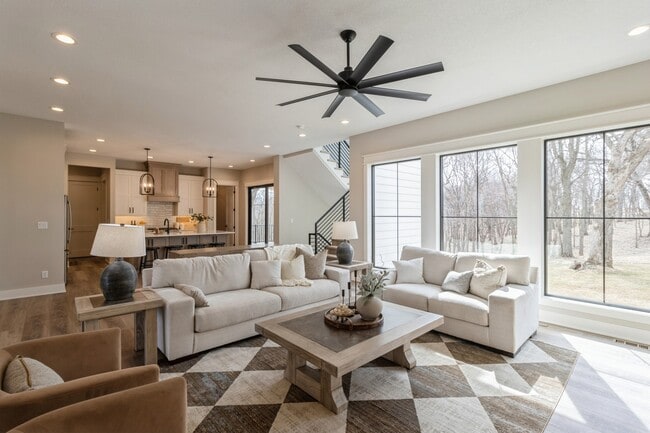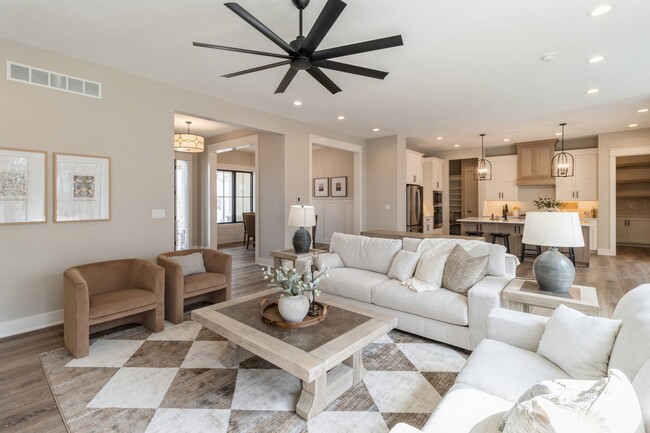
Estimated payment starting at $6,136/month
Highlights
- New Construction
- Great Room
- Home Office
- Woodland Hills Elementary Rated A-
- Lawn
- Covered Patio or Porch
About This Floor Plan
The Dahlia is a beautifully designed two-story home with a finished lower level, offering approximately 2,947 square feet of thoughtfully planned living space. This versatile floor plan includes 4 bedrooms and 4 bathrooms, making it ideal for growing families, guests, and flexible everyday living.The main level features an inviting open-concept layout that seamlessly connects the kitchen, dinette, dining area, and great room, creating a perfect setting for entertaining and daily life. A dedicated home office provides a quiet, functional workspace, while the well-proportioned kitchen offers ample room for gathering, meal prep, and customization to fit your lifestyle.Upstairs, the primary suite serves as a private retreat with a spacious bedroom and a luxurious ensuite bath, complemented by additional bedrooms and baths designed for comfort and convenience. The finished lower level expands your living space with a generous family room and additional bedroom, ideal for movie nights, guests, or multigenerational living.With its balanced blend of open living areas, private spaces, and flexible design options, The Dahlia floor plan delivers both elegance and practicalityperfect for modern custom home living.
Sales Office
All tours are by appointment only. Please contact sales office to schedule.
Home Details
Home Type
- Single Family
Parking
- 3 Car Attached Garage
- Side Facing Garage
Home Design
- New Construction
Interior Spaces
- 4,200 Sq Ft Home
- 2-Story Property
- Recessed Lighting
- Fireplace
- Great Room
- Family or Dining Combination
- Home Office
- Finished Basement
- Bedroom in Basement
Kitchen
- Eat-In Kitchen
- Breakfast Bar
- Walk-In Pantry
- Built-In Range
- Dishwasher
- Kitchen Island
- Disposal
Bedrooms and Bathrooms
- 4 Bedrooms
- Walk-In Closet
- Jack-and-Jill Bathroom
- Powder Room
- Dual Vanity Sinks in Primary Bathroom
- Private Water Closet
- Bathtub with Shower
- Walk-in Shower
Laundry
- Laundry Room
- Laundry on upper level
- Washer and Dryer Hookup
Utilities
- Central Heating and Cooling System
- High Speed Internet
- Cable TV Available
Additional Features
- Covered Patio or Porch
- Lawn
Community Details
- Property has a Home Owners Association
Map
Other Plans in Stonewood
About the Builder
- Stonewood
- 10223 Crownland Place
- 1456 S 100th St
- 9606 Treehaven
- 11231 Brookdale Dr
- Mill Ridge
- Mill Ridge
- Cedar Ridge
- 1415 S Lotus Place
- 1331 S Auburn Place
- 1411 S Auburn Place
- 8464 Long Meadow Ct
- 1454 S 81st St
- OUTLOT Z Forest Pointe Plat 2 None
- Pavilion Park
- Pavilion Park
- 3810 Rose Glen
- 10534 SW Wild Bergamot Dr
- Della Vita
- Outlot W Grand Prairie Pkwy
