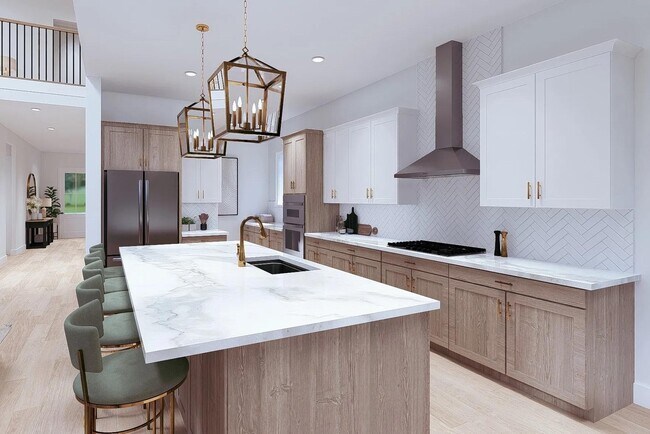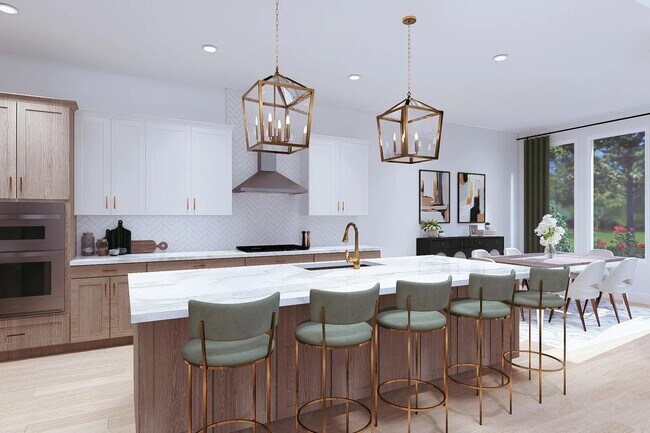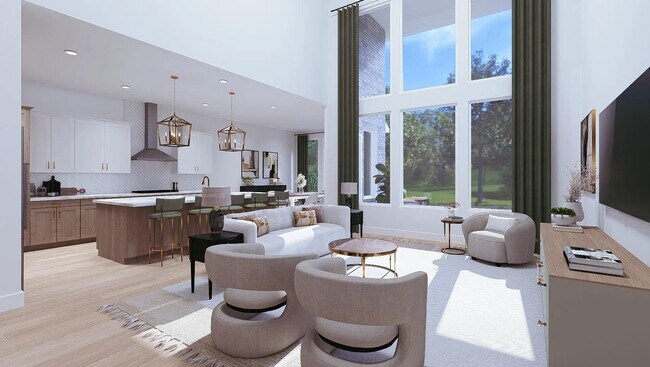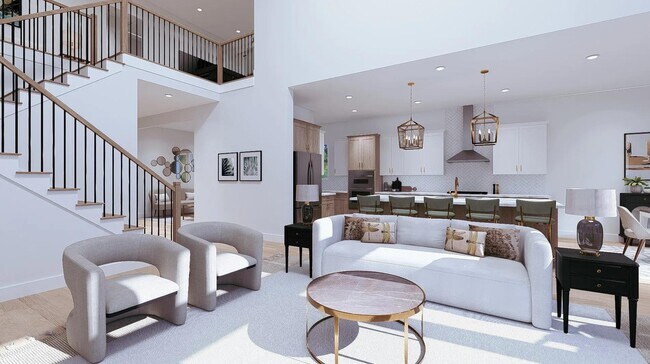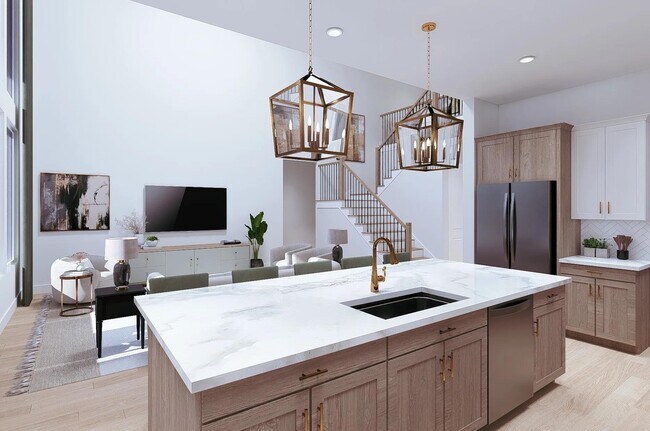
Estimated payment starting at $5,033/month
Highlights
- Golf Course Community
- New Construction
- Clubhouse
- Fitness Center
- Primary Bedroom Suite
- Main Floor Primary Bedroom
About This Floor Plan
Introducing the Dakota floor plan?a stunning home designed for modern living. The open living triangle effortlessly connects the kitchen, dining, and living spaces, creating a seamless flow perfect for entertaining and daily living. A versatile flex room offers endless possibilities, whether you need a playroom, study, or creative space. The spacious home office ensures you can work from home in comfort and style. With a 3-car garage, you'll have plenty of room for vehicles and storage. The gameroom, open to the family room below, provides a dynamic and open atmosphere for fun and relaxation. For even more options, an optional media room lets you create your dream entertainment space. The Dakota floor plan is designed for every family member's needs.
Sales Office
| Monday |
10:00 AM - 6:00 PM
|
| Tuesday |
10:00 AM - 6:00 PM
|
| Wednesday |
10:00 AM - 6:00 PM
|
| Thursday |
10:00 AM - 6:00 PM
|
| Friday |
10:00 AM - 6:00 PM
|
| Saturday |
10:00 AM - 6:00 PM
|
| Sunday |
12:00 PM - 6:00 PM
|
Home Details
Home Type
- Single Family
Parking
- 2 Car Attached Garage
- Front Facing Garage
- Tandem Garage
Home Design
- New Construction
Interior Spaces
- 2-Story Property
- Fireplace
- Formal Entry
- Dining Room
- Open Floorplan
- Home Office
- Flex Room
Kitchen
- Walk-In Pantry
- Dishwasher
- Kitchen Island
Bedrooms and Bathrooms
- 4 Bedrooms
- Primary Bedroom on Main
- Primary Bedroom Suite
- Walk-In Closet
- Powder Room
- Primary bathroom on main floor
- Double Vanity
- Private Water Closet
- Bathroom Fixtures
- Bathtub with Shower
- Walk-in Shower
Laundry
- Laundry Room
- Laundry on main level
- Washer and Dryer
Outdoor Features
- Covered Patio or Porch
Community Details
Overview
- Property has a Home Owners Association
- Views Throughout Community
- Pond in Community
- Greenbelt
Amenities
- Community Gazebo
- Community Fire Pit
- Community Barbecue Grill
- Clubhouse
- Community Center
- Planned Social Activities
Recreation
- Golf Course Community
- Community Basketball Court
- Pickleball Courts
- Community Playground
- Fitness Center
- Community Pool
- Splash Pad
- Park
- Event Lawn
- Trails
Map
Move In Ready Homes with this Plan
Other Plans in West Bend - Wolf Ranch West Bend - 60'
About the Builder
- West Bend - Wolf Ranch West Bend - 70'
- West Bend - Arbor Collection At Wolf Ranch
- West Bend - Park Collection At Wolf Ranch
- West Bend - Wolf Ranch
- West Bend - Wolf Ranch West Bend - 60'
- 1813 Spring Mountain Cove
- 1817 Spring Mountain Cove
- 1716 Morning Mist Dr
- 1804 Spring Mountain Cove
- 1821 Spring Mountain Cove
- 1812 Spring Mountain Cove
- 1704 Spring Mountain Cove
- 1825 Spring Mountain Cove
- 1700 Spring Mountain Cove
- West Bend - Wolf Ranch: 46ft. lots
- West Bend - Wolf Ranch: 51ft. lots
- South Fork - Wolf Ranch - Genesis Collection
- 421 Leaning Rock Rd
- 1200 Summer Moon Dr
- West Bend - Wolf Ranch 46' & 51'


