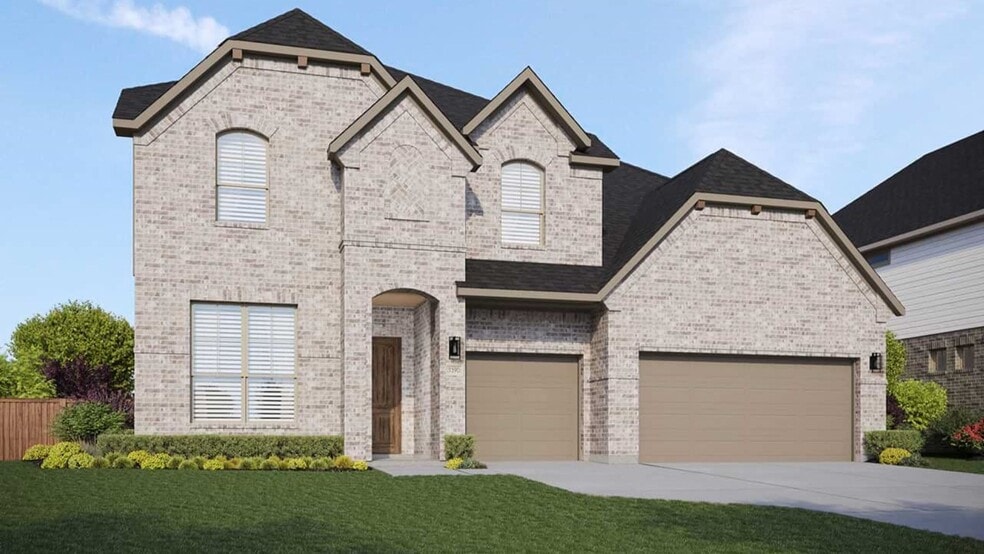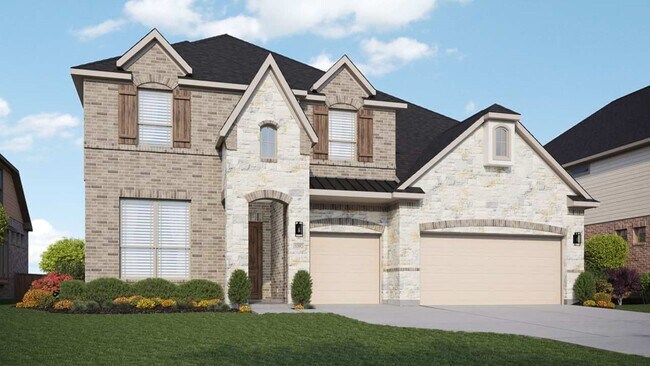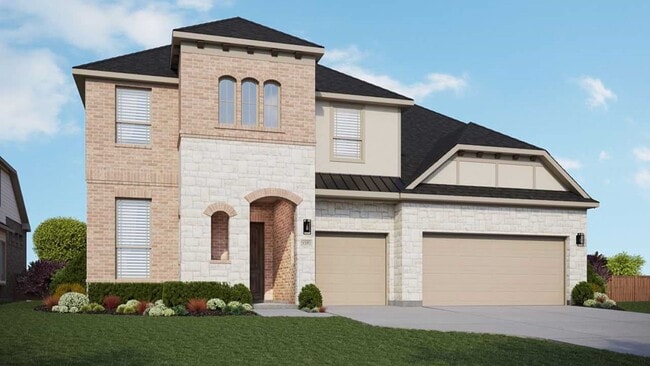
Georgetown, TX 78628
Estimated payment starting at $3,465/month
Highlights
- New Construction
- High Ceiling
- Lawn
- Primary Bedroom Suite
- Great Room
- No HOA
About This Floor Plan
Designed to impress and crafted to live in, the Dartmouth floor plan strikes the perfect balance between open-concept living and thoughtfully placed private spaces. From the moment you enter the grand foyer, you’re welcomed into a home that feels both expansive and inviting. The sun-drenched family room features soaring ceilings and a stunning wall of windows that draw in natural light, creating a vibrant space where life unfolds beautifully. The open kitchen and dining area provide a seamless connection to the main living space, making everyday meals and entertaining equally enjoyable. The kitchen is both elegant and functional, with plenty of prep space and room to gather. Just beyond the dining area, the space opens onto a covered patio, inviting you to extend your living area outdoors for fresh air and relaxed conversation. Upstairs, a spacious game room is tucked away from the main living areas, providing the perfect setting for play, study, or creative expression without disrupting the flow of the home. Large secondary bedrooms offer privacy and comfort, while an optional media room adds even more room to relax, recharge, and unwind. Throughout the home, flexible spaces allow you to personalize each room to match your lifestyle, whether you're working from home, welcoming guests, or planning for the future. Designer finishes and architectural details add a refined touch from top to bottom. With a layout designed for connection, convenience, and celebration, the Dartmouth is more than just a floor plan, it’s a lifestyle waiting to be lived.
Sales Office
| Monday - Saturday |
10:00 AM - 6:00 PM
|
| Sunday |
12:00 PM - 6:00 PM
|
Home Details
Home Type
- Single Family
Parking
- 3 Car Attached Garage
- Front Facing Garage
Home Design
- New Construction
Interior Spaces
- 2-Story Property
- High Ceiling
- Formal Entry
- Great Room
- Combination Kitchen and Dining Room
- Flex Room
Kitchen
- Walk-In Pantry
- Kitchen Island
- Kitchen Fixtures
Bedrooms and Bathrooms
- 4 Bedrooms
- Primary Bedroom Suite
- Walk-In Closet
- Powder Room
- Double Vanity
- Private Water Closet
- Bathroom Fixtures
- Bathtub with Shower
- Walk-in Shower
Laundry
- Laundry Room
- Laundry on lower level
- Washer and Dryer Hookup
Utilities
- Air Conditioning
- Heating Available
- High Speed Internet
- Cable TV Available
Additional Features
- Covered Patio or Porch
- Lawn
Community Details
- No Home Owners Association
Map
Other Plans in Retreat at San Gabriel
About the Builder
- Retreat at San Gabriel
- Retreat at San Gabriel
- 1104 Cole Estates Dr
- Retreat at San Gabriel
- 136 Scenic Hills Cir
- 1200 Terrace View Dr
- 1208 Terrace View Dr
- 216 Scenic Hills Cir
- 109 Oak Trail Dr
- 205 Indigo Ln
- Oaks at San Gabriel
- Oaks at San Gabriel - 40' Traditions
- Oaks at San Gabriel - Classic Series
- Crescent Bluff
- Crescent Bluff - Freedom Series
- 216 Crescent Heights Dr
- 325 Crescent Heights Dr
- 200 Saddle Springs Rd
- 116 Carnation Carnation Cove
- 2409 Ambling Trail


