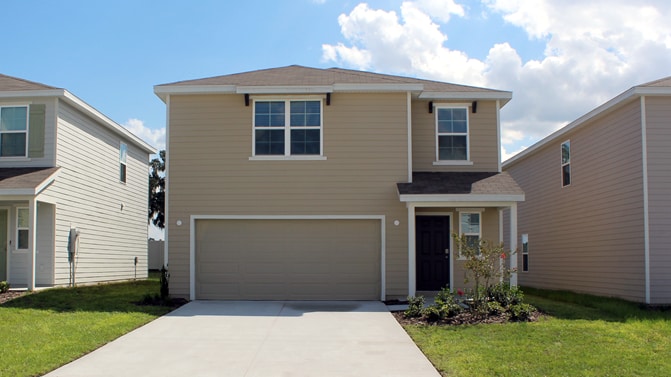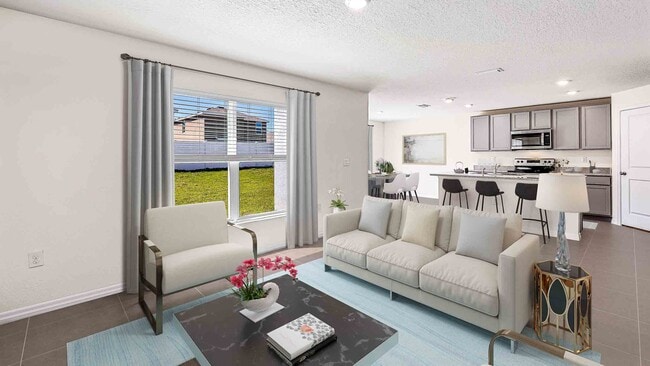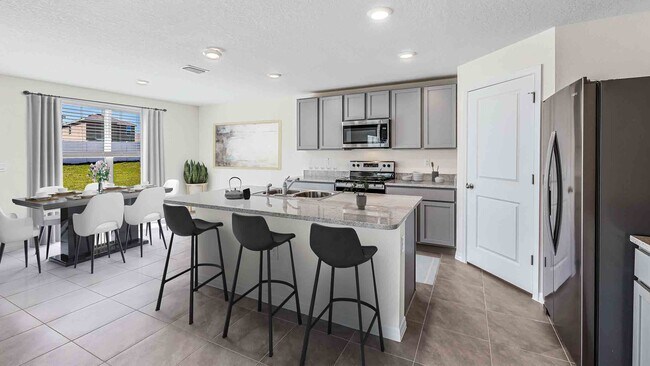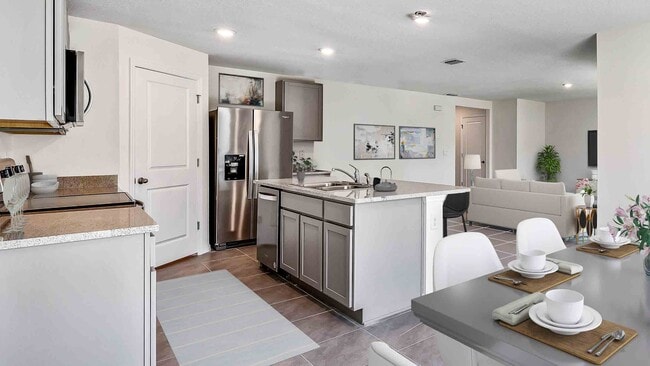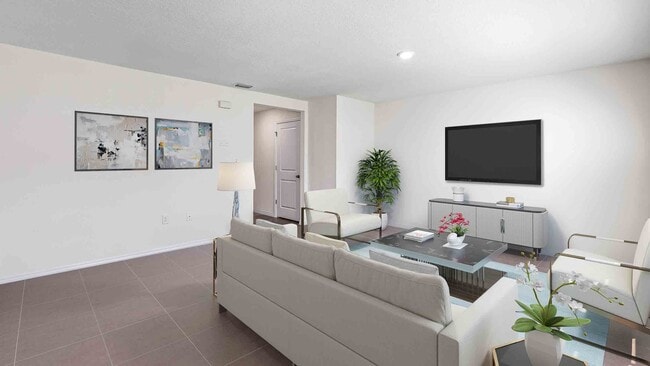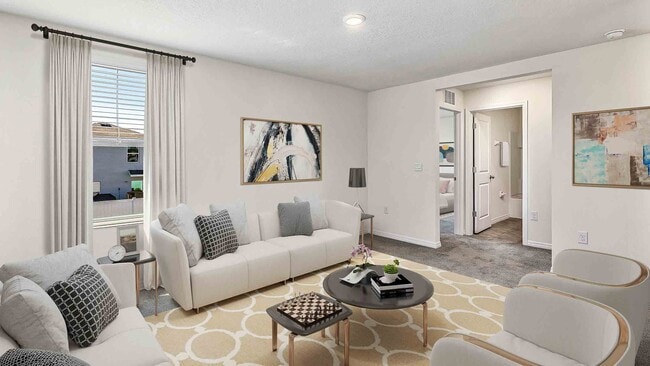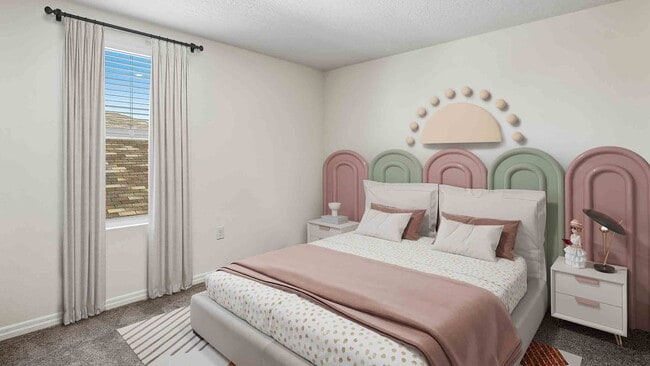
Estimated payment starting at $1,808/month
Highlights
- New Construction
- Built-In Refrigerator
- Quartz Countertops
- Primary Bedroom Suite
- Loft
- 4-minute walk to City of Newberry Sports Complex
About This Floor Plan
Discover the warmth of home in this cozy two-story, three bedroom home, and 2.5 bathroom home. The highly sought-after Darwin floorplan is located in Avalon Woods in Newberry, Florida. The thoughtful design creates an intimate atmosphere and seamlessly blends the living, dining, and kitchen spaces on the main floor flowing to the outdoor patio perfect for entertaining. The kitchen features a large kitchen island with quartz countertops and stainless-steel appliances, including a microwave, range, and built-in dishwasher. Upstairs, you'll find the primary bedroom, loft, and two bedrooms sharing the second full bathroom. The primary bedroom has an ensuite bathroom with a double vanity sinks, quartz countertops, and a large walk-in closet. The laundry room is conveniently located upstairs next to the bedrooms. This home is the perfect retreat where every space invites you to unwind and truly feel at home. Like all homes in Avalon Woods, the Darwin is complete with a state-of-the-art smart home system that keeps you connected to your home at all times, whether you're 5-minutes or a plane ride away. Contact us today to find your new home in Avalon Woods.
Sales Office
| Monday - Tuesday |
10:00 AM - 6:00 PM
|
| Wednesday |
12:00 PM - 6:00 PM
|
| Thursday - Saturday |
10:00 AM - 6:00 PM
|
| Sunday |
12:00 PM - 6:00 PM
|
Home Details
Home Type
- Single Family
Parking
- 2 Car Attached Garage
- Front Facing Garage
Home Design
- New Construction
Interior Spaces
- 1,886 Sq Ft Home
- 2-Story Property
- Formal Entry
- Living Room
- Dining Room
- Open Floorplan
- Loft
Kitchen
- Walk-In Pantry
- Built-In Refrigerator
- Stainless Steel Appliances
- Kitchen Island
- Quartz Countertops
Bedrooms and Bathrooms
- 3 Bedrooms
- Primary Bedroom Suite
- Walk-In Closet
- Powder Room
- Quartz Bathroom Countertops
- Double Vanity
- Private Water Closet
- Bathtub with Shower
- Walk-in Shower
Laundry
- Laundry Room
- Laundry on upper level
- Washer and Dryer
Additional Features
- Patio
- Smart Home Wiring
