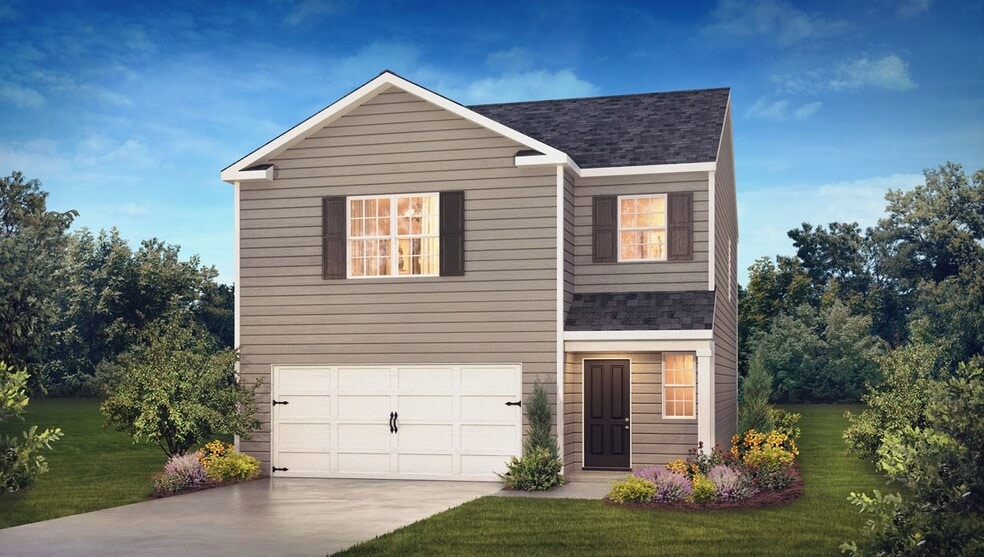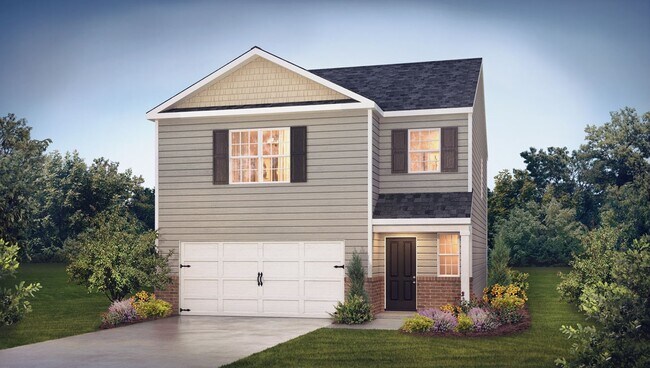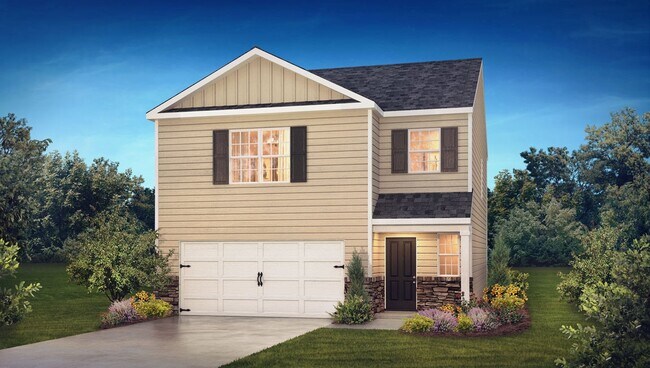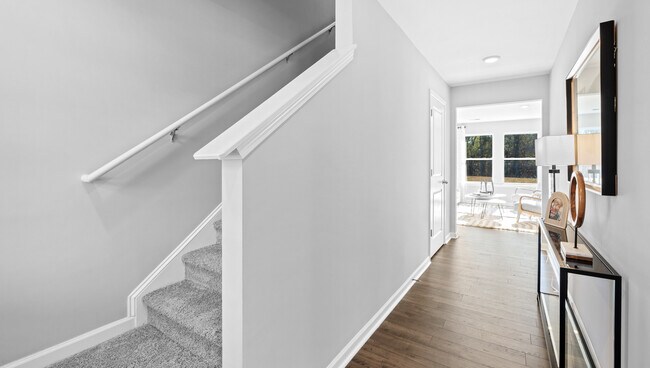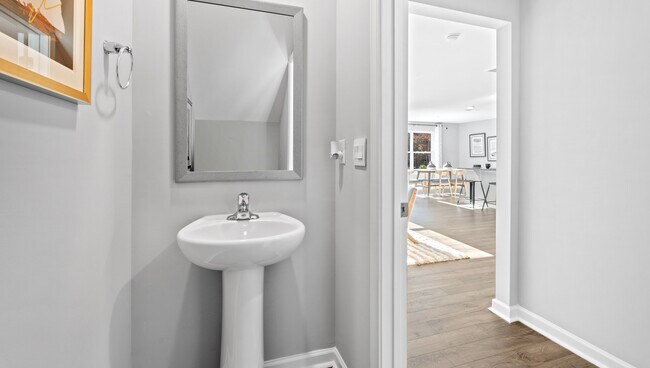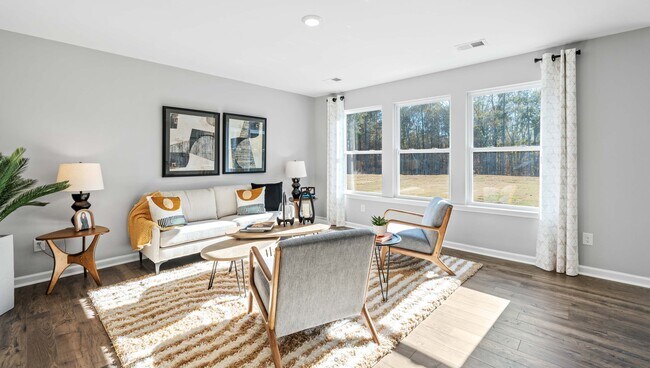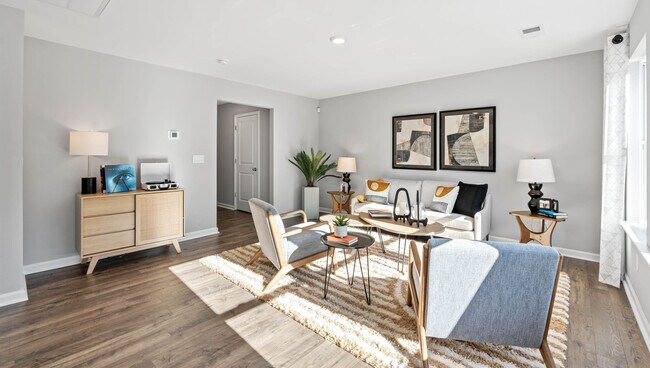
Estimated payment starting at $1,876/month
Highlights
- Community Cabanas
- New Construction
- Clubhouse
- Woodmont High School Rated A-
- Primary Bedroom Suite
- Pickleball Courts
About This Floor Plan
The Darwin is one of our two-story plans featured at Cloverdale Hills in Piedmont, SC offering 3 modern elevations. The Darwin is a spacious and modern two-story home that boasts an impressive level of comfort, luxury, and style. This home offers three bedrooms, two and a half bathrooms and a two-car garage. The moment you step inside this home you will be greeted by an inviting foyer that leads you into the heart of the home. The open-concept layout connects the kitchen, dining room, and family room, fostering a sense of unity and allows easy interaction for entertaining. The chef’s kitchen is equipped with modern appliances, ample storage space, a walk-in pantry, and a large center island. Escape upstairs to the primary suite, complete with a large bedroom space, en-suite bathroom, and walk-in closet. The additional bedrooms both have walk-in closets and have access to a secondary bathroom. The laundry completes the second floor. With its thoughtful design, spacious layout, and modern conveniences the Darwin is the perfect home for you at Cloverdale Hills. Don’t miss this opportunity on this home, schedule an appointment today!
Sales Office
| Monday - Thursday |
10:00 AM - 5:00 PM
|
| Friday |
12:00 PM - 5:00 PM
|
| Saturday |
10:00 AM - 5:00 PM
|
| Sunday |
1:00 PM - 5:00 PM
|
Home Details
Home Type
- Single Family
Parking
- 2 Car Attached Garage
- Front Facing Garage
Home Design
- New Construction
Interior Spaces
- 1,749 Sq Ft Home
- 2-Story Property
- Recessed Lighting
- Living Room
Kitchen
- Breakfast Area or Nook
- Eat-In Kitchen
- Breakfast Bar
- Walk-In Pantry
- Built-In Microwave
- Dishwasher
- Kitchen Island
- Disposal
Bedrooms and Bathrooms
- 3 Bedrooms
- Primary Bedroom Suite
- Walk-In Closet
- Powder Room
- Dual Vanity Sinks in Primary Bathroom
- Private Water Closet
- Bathtub with Shower
- Walk-in Shower
Laundry
- Laundry Room
- Laundry on upper level
- Washer and Dryer Hookup
Outdoor Features
- Patio
- Front Porch
Utilities
- Central Heating and Cooling System
- High Speed Internet
- Cable TV Available
Community Details
Amenities
- Clubhouse
Recreation
- Pickleball Courts
- Community Playground
- Community Cabanas
- Community Pool
Map
Other Plans in Cloverdale
About the Builder
- Cloverdale
- 106 Higbie Dr
- Cottonwood Ridge
- 627 Silver Fir St
- Evergreen Hills
- 0 Pepper Rd
- Brook Valley
- Woodmont Springs - Dream
- 371 Bessie Rd
- Woodmont Springs - Glen
- South Park
- Woodmont Springs - Villas
- 603 Canterbury Rd
- 509 S Piedmont Hwy
- 7774 Augusta Rd
- 00 Painter Rd
- 12 Carr Rd
- Painter Rd
- 83 Carr Rd
- 0 Sandy Springs Rd
Ask me questions while you tour the home.
