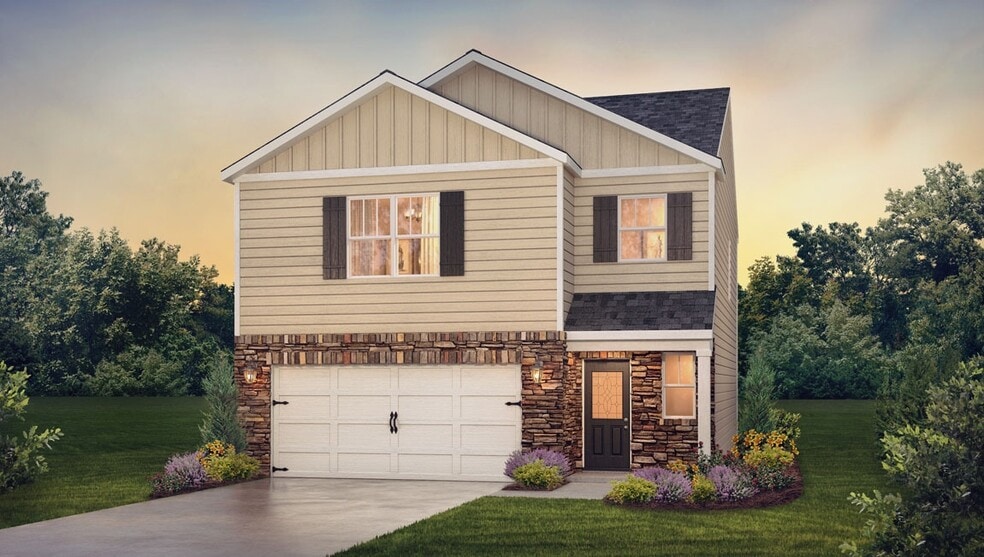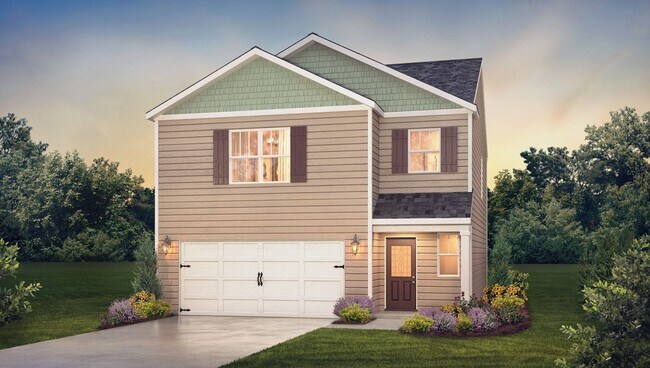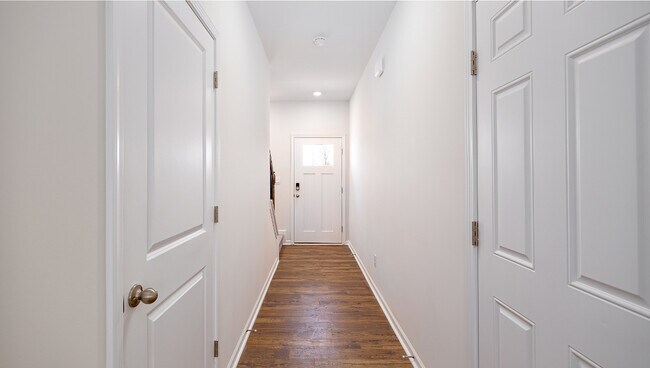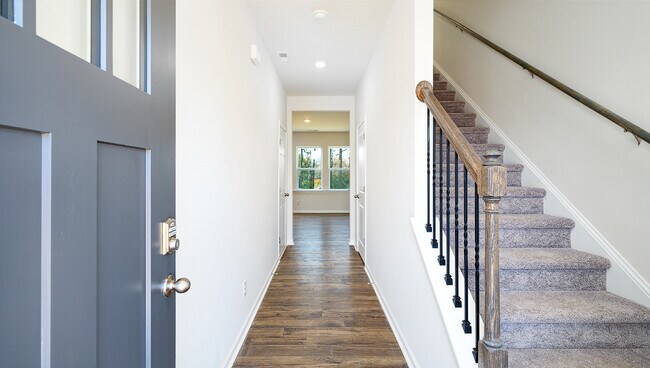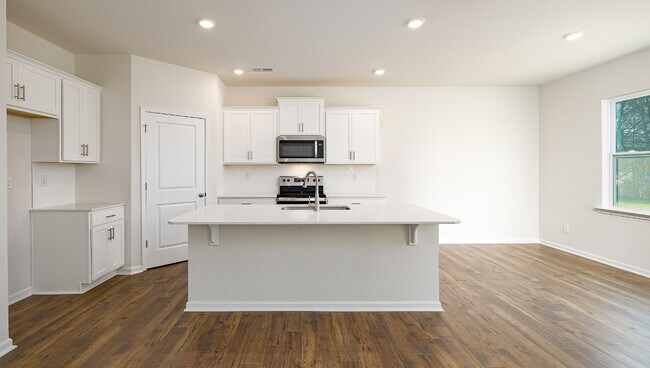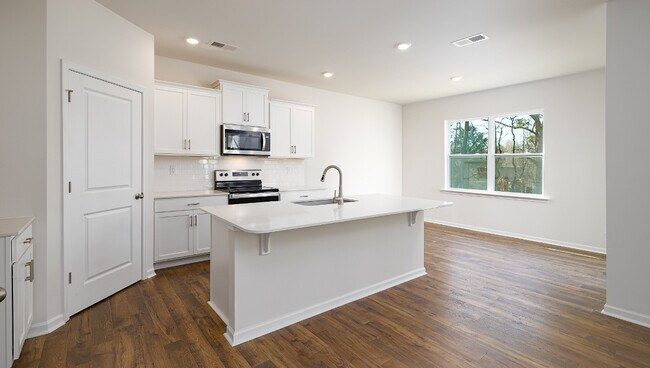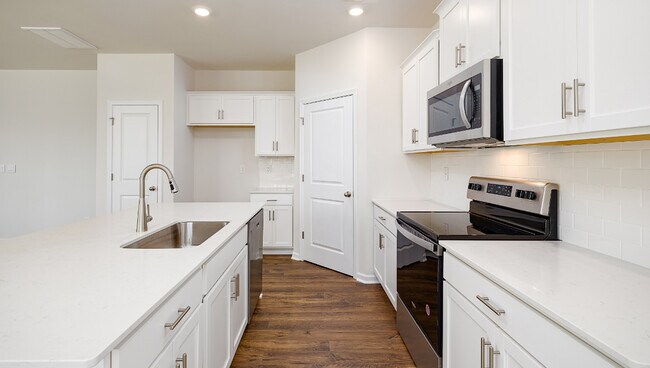
Estimated payment starting at $1,915/month
Highlights
- New Construction
- Wood Flooring
- Breakfast Area or Nook
- Primary Bedroom Suite
- Quartz Countertops
- Walk-In Pantry
About This Floor Plan
The Darwin is one of our two-story plans featured at Silverstein in Salisbury, NC., This is a spacious and modern two-story home that boasts an impressive level of comfort, luxury, and style. This home offers three bedrooms, two and a half bathrooms and a two-car garage. An open and welcoming foyer invites you into the home, leading you to the kitchen and dining room in the heart of the home. The open-concept layout connects the kitchen, dining room, and family room to foster a sense of unity and allows easy interaction for entertaining. The chef’s kitchen is equipped with modern appliances, quartz countertops ample storage space, a walk-in pantry, and a large center island. Escape upstairs to the primary suite, complete with a large bedroom space, en-suite bathroom, and walk-in closet. The additional bedrooms both have walk-in closets and have access to a secondary bathroom. The laundry completes the second floor. With its thoughtful design, spacious layout, and modern conveniences, the Darwin is the perfect home for you in Silverstein. Don’t miss this opportunity at this home, schedule an appointment today!
Sales Office
| Monday - Saturday |
10:00 AM - 5:30 PM
|
| Sunday |
1:00 PM - 5:30 PM
|
Home Details
Home Type
- Single Family
Parking
- 2 Car Attached Garage
- Front Facing Garage
Home Design
- New Construction
Interior Spaces
- 1,749 Sq Ft Home
- 2-Story Property
- Formal Entry
- Family Room
- Living Room
- Dining Room
- Laundry Room
Kitchen
- Breakfast Area or Nook
- Walk-In Pantry
- Stainless Steel Appliances
- Kitchen Island
- Quartz Countertops
- White Kitchen Cabinets
Flooring
- Wood
- Carpet
Bedrooms and Bathrooms
- 3 Bedrooms
- Primary Bedroom Suite
- Walk-In Closet
- Bathtub
- Walk-in Shower
Community Details
- Community Playground
- Park
- Trails
Map
Other Plans in Silverstein
About the Builder
- Silverstein
- 000 Statesville Blvd
- Grants Landing - Meadows
- 2220 Mooresville Rd
- 301 E Glenview Dr
- 0 Windmill Rd
- Winecoff
- 107 Chalfont Ct
- 103 Chalfont Ct
- 0 W Jake Alexander Blvd Unit CAR4313515
- 0 W Jake Alexander Blvd Unit CAR4042762
- 1013 Locke St
- 00 W Horah St
- 170 Smoke Ln Unit L3
- 513 Lincolnton Rd
- 2170 Neel Rd
- 617 W Horah St
- 423 S Caldwell St
- 730 W Innes St
- 1165 Kildare Dr Unit 2
