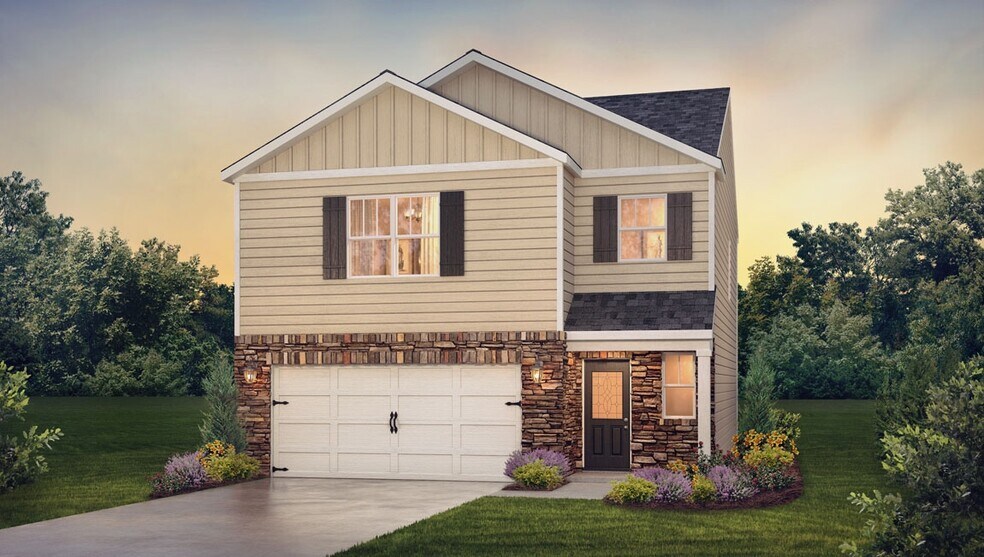
Hickory, NC 28601
Estimated payment starting at $2,106/month
Highlights
- Community Cabanas
- New Construction
- Primary Bedroom Suite
- W.M. Jenkins Elementary School Rated A-
- Gourmet Kitchen
- Wood Flooring
About This Floor Plan
The Darwin is one of our two-story plans featured in Hamptons at Hickory in Hickory, North Carolina offering 3 modern elevations. The Darwin is a spacious and modern two-story home that boasts an impressive level of comfort, luxury, and style. This home offers three bedrooms, two and a half bathrooms and a two-car garage. An open and welcoming foyer invites you into the home, leading you to the kitchen and dining room in the heart of the home. The open-concept layout connects the kitchen, dining room, and family room to foster a sense of unity and allows easy interaction for entertaining. The chef’s kitchen is equipped with modern appliances, ample storage space, a walk-in pantry, and a large center island. Escape upstairs to the primary suite, complete with a large bedroom space, en-suite bathroom, and walk-in closet. The additional bedrooms both have walk-in closets and have access to a secondary bathroom. The laundry completes the second floor. With its thoughtful design, spacious layout, and modern conveniences, the Darwin is the perfect home for you Hamptons at Hickory. Don’t miss this opportunity at this home, schedule an appointment today!
Sales Office
| Monday - Saturday |
10:00 AM - 6:00 PM
|
| Sunday |
1:00 PM - 6:00 PM
|
Home Details
Home Type
- Single Family
Parking
- 2 Car Garage
Home Design
- New Construction
- Modern Architecture
Interior Spaces
- 1,749 Sq Ft Home
- 2-Story Property
- Formal Entry
- Family Room
- Living Room
- Combination Kitchen and Dining Room
Kitchen
- Gourmet Kitchen
- Breakfast Room
- Walk-In Pantry
- Stainless Steel Appliances
- Kitchen Island
- Quartz Countertops
- White Kitchen Cabinets
Flooring
- Wood
- Carpet
Bedrooms and Bathrooms
- 3 Bedrooms
- Primary Bedroom Suite
- Walk-In Closet
- Powder Room
- Quartz Bathroom Countertops
- Private Water Closet
- Bathtub
- Walk-in Shower
Laundry
- Laundry Room
- Laundry on upper level
Outdoor Features
- Front Porch
Community Details
- Community Playground
- Community Cabanas
- Community Pool
Map
Other Plans in The Hamptons at Hickory
About the Builder
- The Hamptons at Hickory
- 3884 12th St NE
- 768 8th St NE
- Wynnshire Ridge
- 000 16th St NE
- 560 11th Avenue Place NW
- 1834 4th Street Place NW Unit 8
- 1844 4th Street Place NW Unit 9
- 444 19th Avenue Cir NW
- 158 Lenoir Rhyne Blvd SE
- 496 19th Avenue Cir NW
- 405 19th Avenue Cir NW
- 821 & 831 16th Avenue Ln NW
- 2321 Springs Rd NE
- 1640 8th Street Dr NW
- 1530 9th Street Ln NW
- 1550 & 1560 9th Street Ln NW
- 1541 & 1531 9th Street Ln NW
- 908 30th Avenue Dr NW
- 1328 33rd Avenue Dr NE






