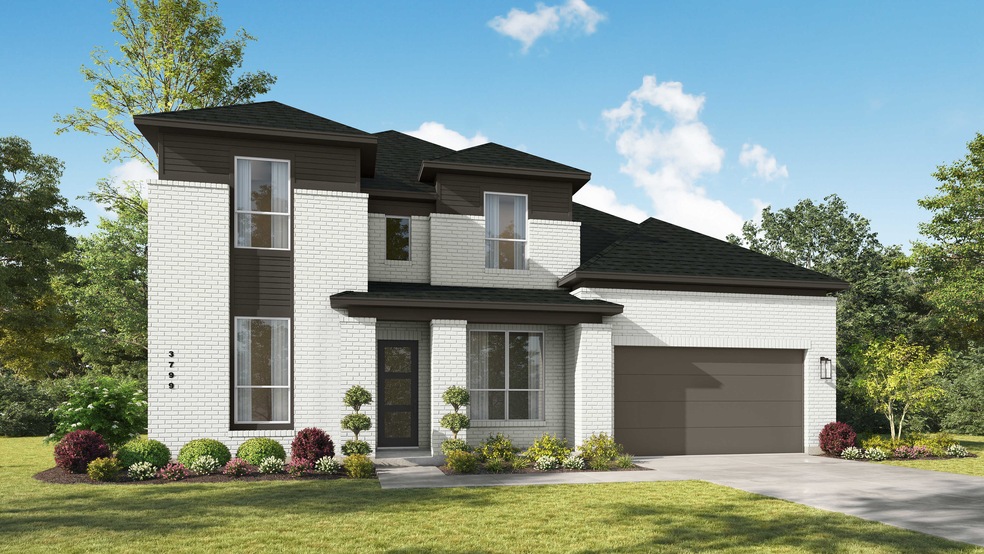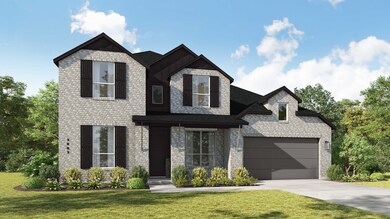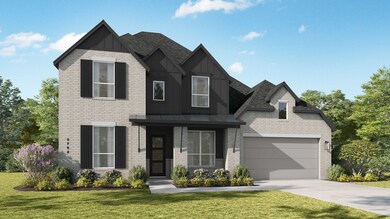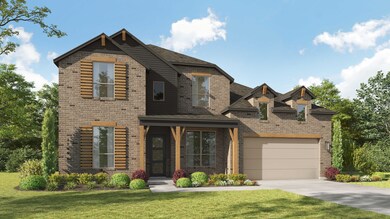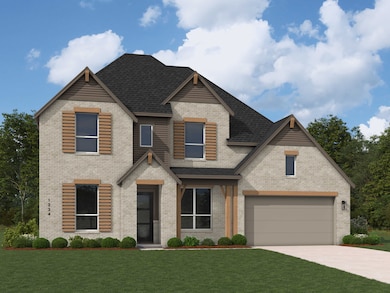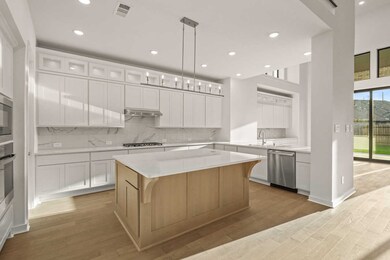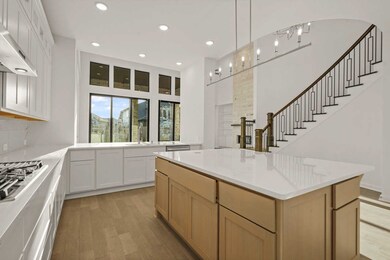
Plan Royston San Antonio, TX 78254
Estimated payment $4,361/month
About This Home
The Royston welcomes you with a spacious foyer that leads to a versatile study, perfect for work or relaxation. Bedroom #2, complete with its private bath, is conveniently located nearby. The main living area features an open-concept design, seamlessly connecting the kitchen, dining area, and family room. The kitchen is equipped with a large island and modern amenities, while the family room opens to a generous outdoor living space, ideal for entertaining. An entertainment room adds extra space for leisure activities. The private primary suite includes a luxurious bath with dual vanities, a soaking tub, and a separate shower. The main floor is completed with a powder room, laundry room, and a spacious 3-car tandem garage.
Up the curved staircase, you'll find a spacious game room that offers a dynamic space for recreation and relaxation. The third bedroom features its own private bath, while the fourth and fifth bedrooms share a conveniently located bathroom. Each bedroom has ample closet space. Open spaces overlooking the lower level enhance the home's airy feel. This layout masterfully combines functionality and elegance, catering to both family living and entertaining need.
Home Details
Home Type
- Single Family
Parking
- 3 Car Garage
Home Design
- New Construction
- Ready To Build Floorplan
- Plan Royston
Interior Spaces
- 3,799 Sq Ft Home
- 2-Story Property
Bedrooms and Bathrooms
- 5 Bedrooms
Community Details
Overview
- Actively Selling
- Built by Highland Homes
- Davis Ranch: 60Ft. Lots Subdivision
Recreation
- Community Pool
Sales Office
- 11622 Hackford
- San Antonio, TX 78254
- 972-505-3187
Office Hours
- Mon - Sat: 10:00am - 6:00pm, Sun: 12:00pm - 6:00pm
Map
Similar Homes in San Antonio, TX
Home Values in the Area
Average Home Value in this Area
Property History
| Date | Event | Price | Change | Sq Ft Price |
|---|---|---|---|---|
| 05/08/2025 05/08/25 | Price Changed | $666,990 | -0.3% | $176 / Sq Ft |
| 05/02/2025 05/02/25 | Price Changed | $668,990 | +0.3% | $176 / Sq Ft |
| 04/22/2025 04/22/25 | Price Changed | $666,990 | +0.3% | $176 / Sq Ft |
| 04/07/2025 04/07/25 | Price Changed | $664,990 | +0.3% | $175 / Sq Ft |
| 03/21/2025 03/21/25 | Price Changed | $662,990 | -2.2% | $175 / Sq Ft |
| 02/24/2025 02/24/25 | For Sale | $677,990 | -- | $178 / Sq Ft |
- 10208 Cactus Hills
- 10208 Cactus Hills
- 10208 Cactus Hills
- 10204 Cactus Hills
- 10204 Cactus Hills
- 10208 Cactus Hills
- 10208 Cactus Hills
- 10204 Cactus Hills
- 10208 Cactus Hills
- 10204 Cactus Hills
- 10208 Cactus Hills
- 10204 Cactus Hills
- 10208 Cactus Hills
- 10204 Cactus Hills
- 10204 Cactus Hills
- 10204 Cactus Hills
- 10204 Cactus Hills
- 10204 Cactus Hills
- 10208 Cactus Hills
- 10208 Cactus Hills
- 12431 Lanthimos
- 10220 High Noon Dr
- 12318 Saddle Up Dr
- 9862 Silver Mist Way
- 12142 Buckaroo Ranch
- 9911 Pears Mill
- 10121 Bridgton Mill
- 11834 Silver Arbor
- 11919 Longfellow Ranch
- 10418 Castello Canyon
- 10333 White Lodge
- 10429 White Lodge
- 10515 White Lodge
- 10568 White Lodge
- 11955 Sitio Plains
- 10310 Quayle Mist
- 11742 Silver Sky
- 10206 Bricewood Place
- 12010 Mill Village
- 9334 Maple Silver
