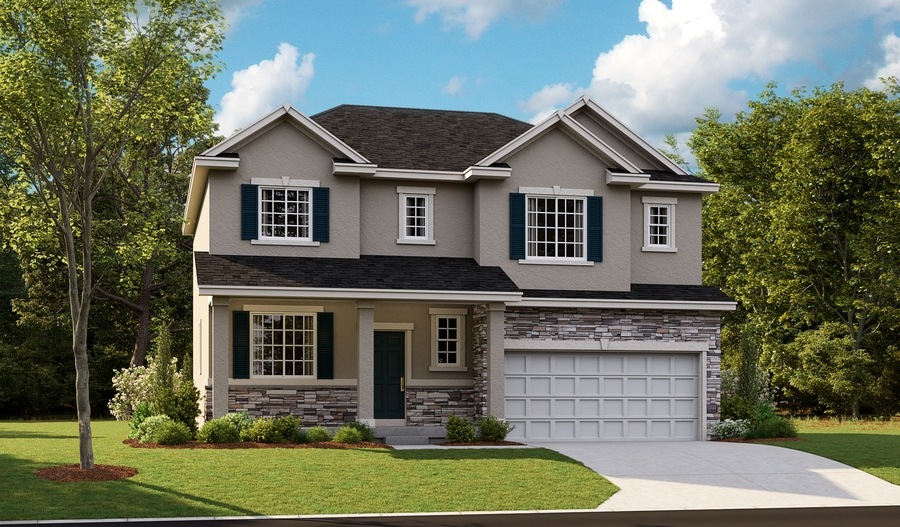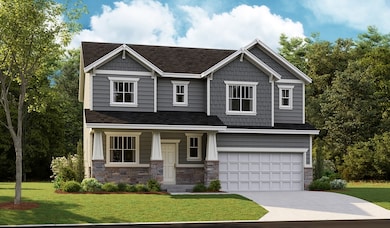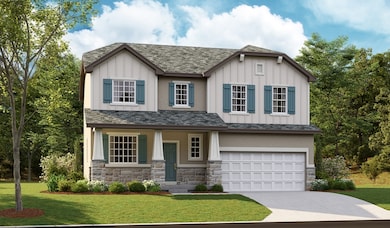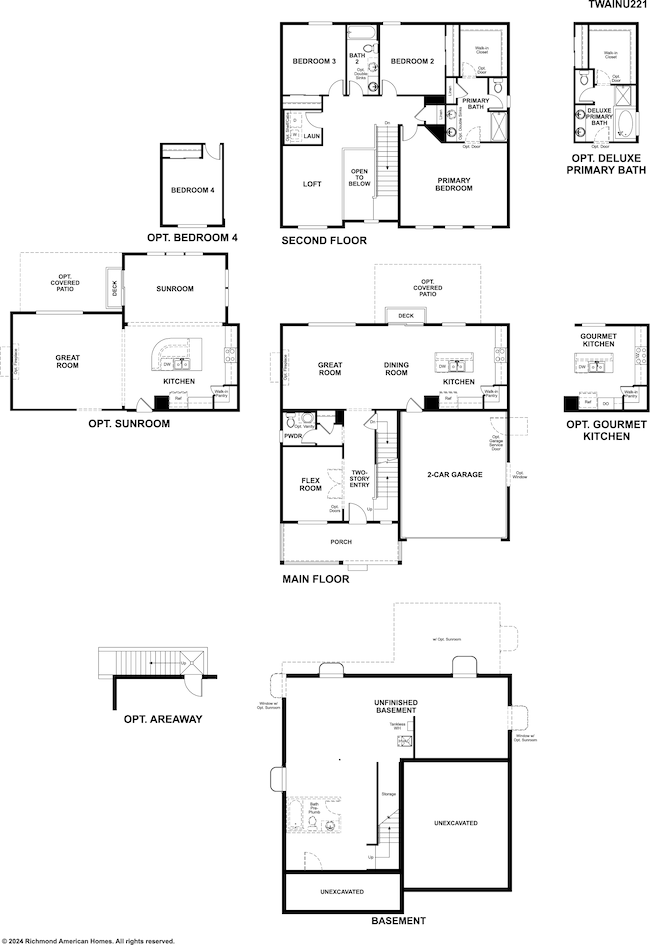
Twain Willard, UT 84340
Estimated payment $3,549/month
Highlights
- New Construction
- Community Lake
- Park
About This Home
A large front porch gives the Twain plan attractive curb appeal. Inside, you'll find an airy two-story entry and a convenient flex space. At the heart of the home, there's a relaxing great room, a dining area and a well-appointed kitchen with an island and a roomy walk-in pantry. The second floor boasts two secondary bedrooms, a shared hall bath, either a loft or an extra bedroom, and a beautiful primary suite showcasing a walk-in closet and private bath. An upstairs laundry and a powder room complete this home. Additional features may include a gourmet kitchen, a sunroom, a deluxe primary bath and/or a covered patio. The fixtures and finishes are professionally curated by our design team!
Home Details
Home Type
- Single Family
Parking
- 2 Car Garage
Home Design
- New Construction
- Ready To Build Floorplan
- Twain Plan
Interior Spaces
- 2,200 Sq Ft Home
- 2-Story Property
Bedrooms and Bathrooms
- 4 Bedrooms
Community Details
Overview
- Actively Selling
- Built by Richmond American Homes
- Deer Run Subdivision
- Community Lake
Recreation
- Park
Sales Office
- 238 W 775 S
- Willard, UT 84340
- 801-545-3429
- Builder Spec Website
Office Hours
- Mon - Sat. By Appt, Sun. Closed
Map
Similar Homes in Willard, UT
Home Values in the Area
Average Home Value in this Area
Property History
| Date | Event | Price | Change | Sq Ft Price |
|---|---|---|---|---|
| 07/15/2025 07/15/25 | Price Changed | $544,195 | -0.4% | $247 / Sq Ft |
| 07/02/2025 07/02/25 | Price Changed | $546,164 | +0.7% | $248 / Sq Ft |
| 06/21/2025 06/21/25 | Price Changed | $542,164 | 0.0% | $246 / Sq Ft |
| 06/21/2025 06/21/25 | For Sale | $542,164 | +0.9% | $246 / Sq Ft |
| 06/16/2025 06/16/25 | Off Market | -- | -- | -- |
| 05/30/2025 05/30/25 | Price Changed | $537,290 | +0.2% | $244 / Sq Ft |
| 05/20/2025 05/20/25 | Price Changed | $536,290 | +5.8% | $244 / Sq Ft |
| 05/16/2025 05/16/25 | For Sale | $506,990 | -- | $230 / Sq Ft |
- 238 W 775 S
- 238 W 775 S
- 600 S 200 W
- 4160 W 3600 N
- 590 N 6700 W
- 1797 N 5900 W
- 2843 N 4150 W
- 2690 N 4275 W
- 4710 W 2200 N
- 3932 W 2875 N
- 4422 W 2425 N
- 3205 N 3500 W Unit 378
- 3199 N 3500 W Unit 379
- 2131 N 4650 W
- 3508 W 3175 N Unit 346
- 3164 N 3500 W
- 2861 N 3475 W Unit 15
- 3198 N 3475 W
- 3463 W 3175 N Unit 362
- 3460 W 3175 N Unit 343
- 1338 W 4000 N
- 2100 N Highway 89
- 2421 N 400 W Unit C5
- 2353 N 400 W
- 811 W 1340 N
- 255 W 2700 N
- 111 E 2250 N
- 200 E 2300 N
- 270 E 1850 N
- 1750 N 400 E
- 848 W 1075 S
- 1960 Jaydin Way
- 1960 W Jaydin Way
- 624 E 1700 N
- 1463 N Madison Ave
- 1630 W 2000 S
- 1575 W Riverwalk Dr
- 340 W Oaks Dr
- 801 Century Dr
- 1356 N Monroe Blvd



