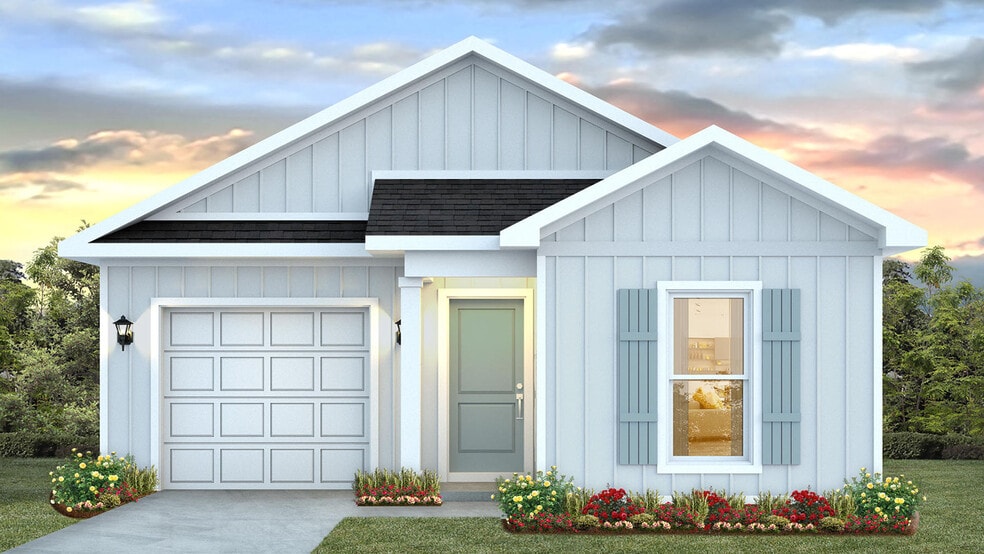
Estimated payment starting at $2,597/month
Highlights
- Beach View
- New Construction
- End Unit
- J.R. Arnold High School Rated A-
- Primary Bedroom Suite
- Quartz Countertops
About This Floor Plan
Welcome to the Delilah, a new home floor plan at Colonial East in Panama City Beach Florida. This single-family home is the perfect haven for first-time home buyers or those seeking a charming second home close to beach access. Entering the home through the covered entry, you will find a hall with two delightful guest bedrooms, each offering a peaceful retreat for your family or guests. The guest bedrooms share a full bath with a single vanity and shower tub combination. Continuing through the hall, you will enter the heart of the home where an open-concept layout unites the kitchen, dining and living areas. This is an ideal space for entertainment and relaxation and offers guests and family a comfortable living space. The well-equipped kitchen features modern cabinetry, a generous center island for meal preparation, and effortless interaction with family and guests. Adjacent to the kitchen, there is a small pantry and a laundry room that can accommodate a full-size washer and dryer. The living area provides access to the back patio, where you can dine al fresca or just enjoy your mornings outdoors. The primary bedroom is situated at the back of the home and has a sizable walk-in closet and an ensuite bathroom with a single sleek vanity and a rejuvenating shower. The Delilah is not only a single-story gem but also includes a single-car garage, rounding out the perfect package of beauty and functionality. For additional details, please reach out to a D.R. Horton Sales Representative today.
Sales Office
| Monday |
10:00 AM - 5:00 PM
|
| Tuesday |
10:00 AM - 5:00 PM
|
| Wednesday |
10:00 AM - 5:00 PM
|
| Thursday |
10:00 AM - 5:00 PM
|
| Friday |
10:00 AM - 5:00 PM
|
| Saturday |
10:00 AM - 5:00 PM
|
| Sunday |
1:00 PM - 5:00 PM
|
Home Details
Home Type
- Single Family
Parking
- 1 Car Attached Garage
- Front Facing Garage
Property Views
- Beach
- Golf Course
Home Design
- New Construction
Interior Spaces
- 1-Story Property
- Ceiling Fan
- Formal Entry
- Family Room
- Living Room
- Dining Room
- Game Room
Kitchen
- Walk-In Pantry
- Dishwasher
- Stainless Steel Appliances
- Kitchen Island
- Quartz Countertops
- Tile Countertops
- White Kitchen Cabinets
Flooring
- Carpet
- Luxury Vinyl Plank Tile
Bedrooms and Bathrooms
- 3 Bedrooms
- Primary Bedroom Suite
- Walk-In Closet
- Powder Room
- 2 Full Bathrooms
- Primary bathroom on main floor
- Quartz Bathroom Countertops
- Double Vanity
- Bathtub with Shower
- Walk-in Shower
Laundry
- Laundry Room
- Laundry on main level
Additional Features
- Covered Patio or Porch
- Smart Home Wiring
Community Details
- Property has a Home Owners Association
Map
Other Plans in Colonial East
About the Builder
- Colonial East
- Colonial East - Townhomes
- Seagate at Clara
- 311 Lapis Ln Unit 94
- 305 Lapis Ln Unit 91
- 310 Cyan Ln Unit 83
- 300 Cyan Ln Unit 88
- 102 Tuscany Way
- 000 Clara Ave
- 106 Trieste Blvd
- 000 Moonlight Bay Dr
- 503 Lantana St
- 401 Lantana St
- 103 Johns Island Way
- 105 Johns Island Way
- 121 Charleston Ct
- 13201 Hutchison Blvd
- 13641 Banana Wind Way
- 13639 Banana Wind Way
- 13207 Hutchison Blvd
