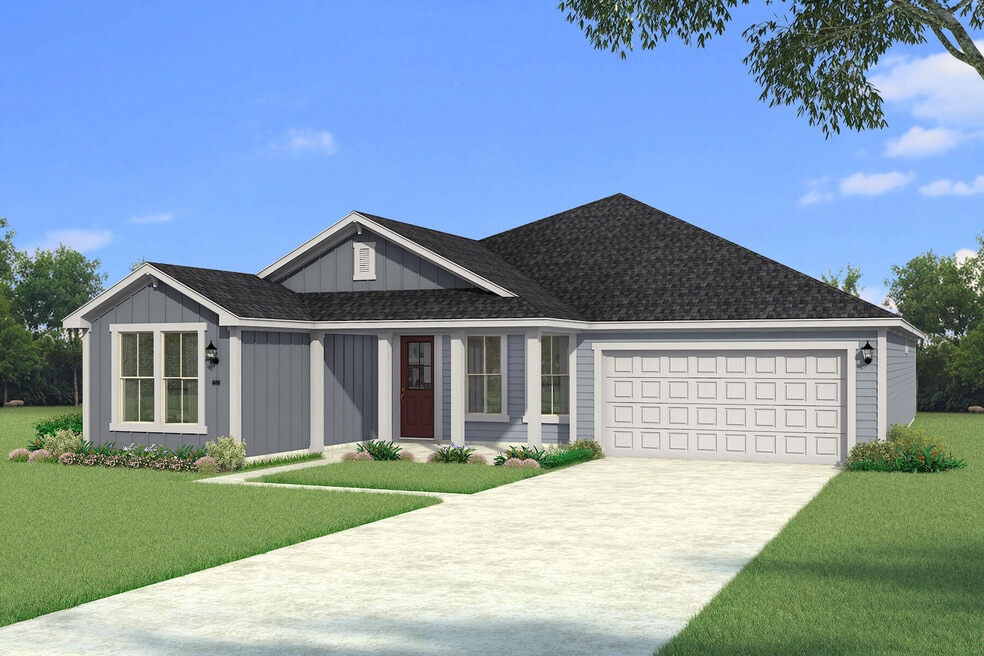
Estimated payment starting at $2,366/month
Highlights
- Community Cabanas
- Primary Bedroom Suite
- Recreation Room
- New Construction
- Built-In Freezer
- Mud Room
About This Floor Plan
The Delphi by Mattamy Homes is a thoughtfully designed single-story home that combines modern comfort with timeless style. The welcoming foyer opens to a bright, open-concept layout where the Great Room, kitchen, and dining area create a seamless flow, perfect for gatherings or quiet evenings at home. The kitchen features a spacious island, walk-in pantry, and options for chefs, gourmet, or European styles, allowing you to personalize the space to your taste. The owners suite offers a private retreat with a luxurious bathroom featuring dual vanities, a large walk-in closet, and the option for a free-standing tub to elevate your spa-like experience. Add the enhanced ceiling option for added height and elegance, or an electric fireplace in the Great Room for warmth and ambiance. Two secondary bedrooms share a full bathroom, while a flex room near the entry can serve as an office, playroom, or optional fourth bedroom with an additional full bathroom. The covered patio extends the living space outdoors, ideal for relaxing or entertaining. Visit our model or contact us today to learn more about building the Delphi in this community. The Delphi is offered on 50' homesites.
Builder Incentives
Move up to Mattamy now and take advantage of special pricing and financial incentives.
Make Homeownership More Affordable Today
Limited Time Special Incentives on To-Be-Built Homes
A Special Thank You to Our Hometown Heroes
Sales Office
| Monday |
12:00 PM - 6:00 PM
|
| Tuesday |
10:00 AM - 6:00 PM
|
| Wednesday |
10:00 AM - 6:00 PM
|
| Thursday |
10:00 AM - 6:00 PM
|
| Friday |
10:00 AM - 6:00 PM
|
| Saturday |
10:00 AM - 6:00 PM
|
| Sunday |
12:00 PM - 6:00 PM
|
Home Details
Home Type
- Single Family
Parking
- 2 Car Attached Garage
- Front Facing Garage
Home Design
- New Construction
Interior Spaces
- 1-Story Property
- Fireplace
- Mud Room
- Dining Room
- Recreation Room
Kitchen
- Walk-In Pantry
- Built-In Oven
- Built-In Range
- Built-In Microwave
- Built-In Freezer
- Built-In Refrigerator
- Dishwasher
Bedrooms and Bathrooms
- 3 Bedrooms
- Primary Bedroom Suite
- Walk-In Closet
- Powder Room
- Dual Vanity Sinks in Primary Bathroom
- Private Water Closet
- Bathtub with Shower
Laundry
- Laundry Room
- Washer and Dryer
Utilities
- Central Heating and Cooling System
- High Speed Internet
- Cable TV Available
Additional Features
- Covered Patio or Porch
- Lawn
Community Details
Overview
- No Home Owners Association
- Greenbelt
Recreation
- Community Cabanas
- Community Pool
- Park
- Trails
Map
Other Plans in Creekside of Crowley
About the Builder
- Creekside of Crowley
- 624 Marcus Ln
- 632 Marcus Ln
- 644 Marcus Ln
- 1000 Fan Palm Place
- Astoria Crossing - Clayton
- 1810 Highway 1187
- Tarrytown - Cottage Series
- Tarrytown - Smart Series
- 485 S Magnolia St
- 2601 Olive Ct
- MiraVerde
- Lot 6 Mesa Vista
- Sunnycreek
- 10809 Rothland St
- 2316 Builder Rd
- 2233 White Bufalo Way
- 4517 Norcross Ln
- 1000 Sunflower St
- Rosemary Ridge
