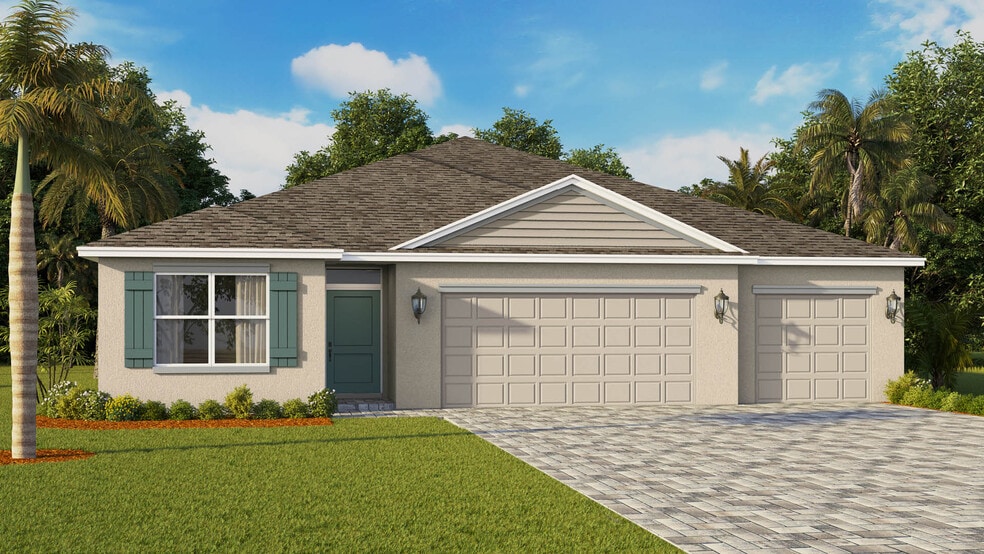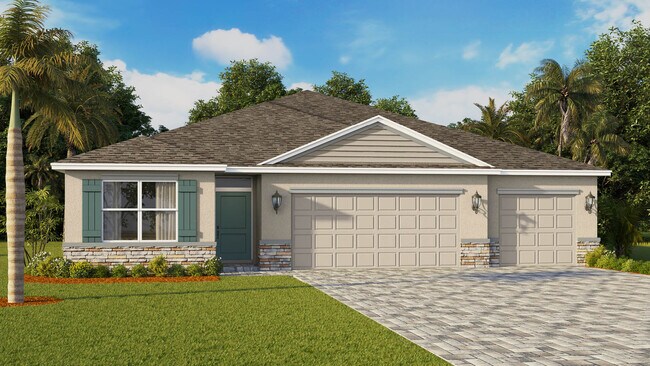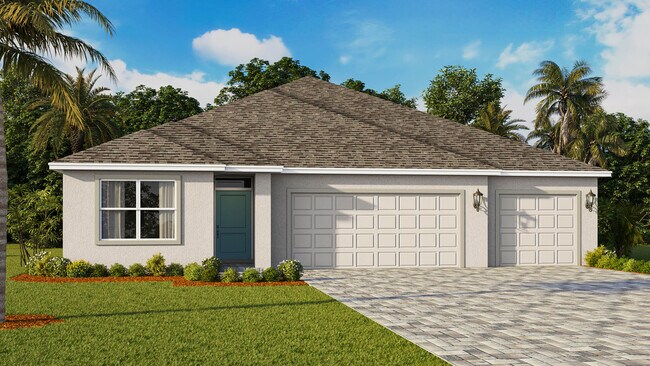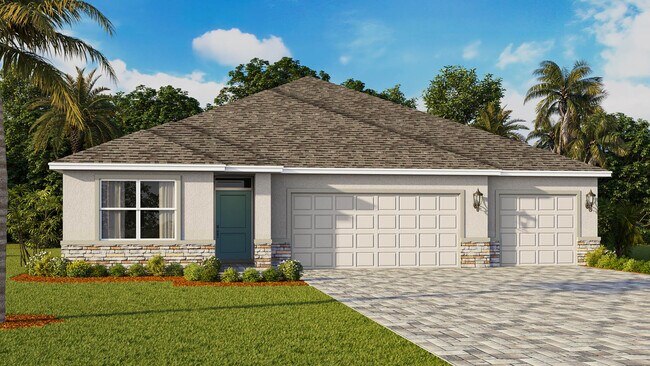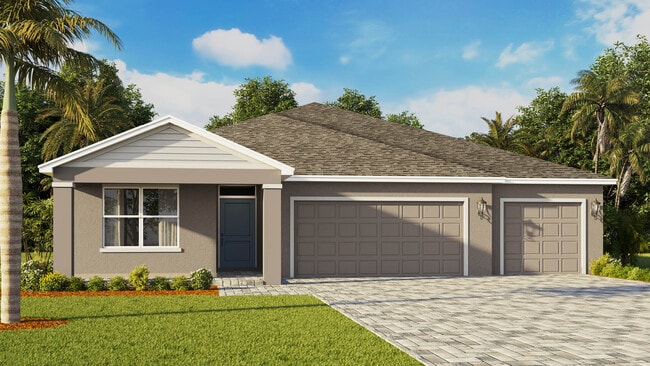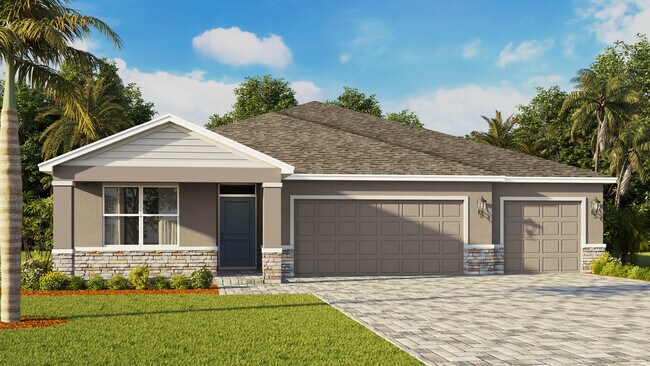
Vero Beach, FL 32967
Highlights
- New Construction
- Lanai
- Walk-In Pantry
- Primary Bedroom Suite
- Lawn
- Dual Closets
About This Floor Plan
The Denham offers spacious, modern living with 4 bedrooms, 3 bathrooms, and 2,336 square feet designed for both comfort and style. An inviting foyer leads into an open-concept great room, dining area, and a generous kitchen with 42 designer cabinets, quartz countertops, a stainless steel undermount sink, and a smooth-top range with built-in microwave—all crafted for everyday convenience and entertaining. The owner’s suite features a large walk-in closet and well-appointed bath, while additional bedrooms provide flexibility for family, guests, or a dedicated home office. Throughout the home, durable Mohawk RevWood Select plank flooring enhances the main living and wet areas, while stain-resistant Mohawk carpet adds comfort to the bedrooms. Energy-efficient windows, a high-efficiency AC system, and a digital thermostat support year-round comfort. Thoughtful details include ventilated closet shelving, 2-panel interior doors, window blinds, and pre-wiring for ceiling fans. Outside, you’ll find a textured exterior finish, architectural shingles, brick paver driveway, and a fully sodded, irrigated yard for lasting curb appeal. The covered lanai extends your living space outdoors, perfect for relaxing or hosting gatherings.
Sales Office
| Monday - Saturday |
10:00 AM - 6:00 PM
|
| Sunday |
12:00 PM - 6:00 PM
|
Home Details
Home Type
- Single Family
Parking
- 3 Car Garage
Home Design
- New Construction
Interior Spaces
- 2,336 Sq Ft Home
- 1-Story Property
- Ceiling Fan
- Living Room
- Dining Area
Kitchen
- Breakfast Bar
- Walk-In Pantry
- Dishwasher
- Kitchen Island
Bedrooms and Bathrooms
- 4 Bedrooms
- Primary Bedroom Suite
- Dual Closets
- Walk-In Closet
- 3 Full Bathrooms
- Dual Vanity Sinks in Primary Bathroom
- Private Water Closet
- Bathtub with Shower
- Walk-in Shower
Laundry
- Laundry Room
- Laundry on main level
Utilities
- Central Heating and Cooling System
- Wi-Fi Available
- Cable TV Available
Additional Features
- Lanai
- Lawn
Map
Other Plans in Pineapple Preserve
About the Builder
- Pineapple Preserve
- High Pointe
- Lost Tree Preserve
- 6370 Tropical Way
- 6310 69th St
- 5375 69th St
- Bent Pine Preserve
- 6205 65th St
- 5300 67th St
- 5755 58th Ave
- TBD 57th St
- Tbd 61st St
- Crossbridge by Toll Brothers
- 6430 69th St
- 7470 36th Ct
- 7465 32nd Ct
- 0 61st Unit 288452
- 0 61st Unit R11094721
- 5760 US Highway 1
- 8700 63rd Ave
Ask me questions while you tour the home.
