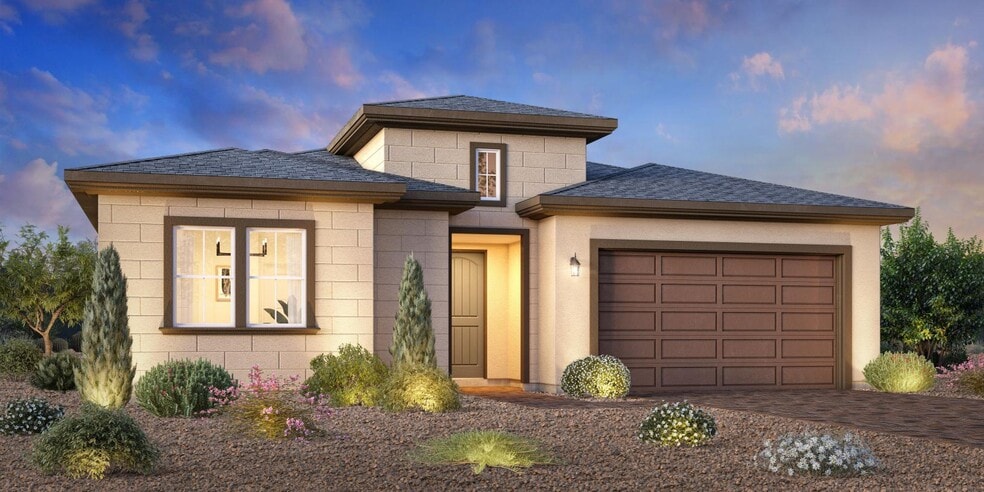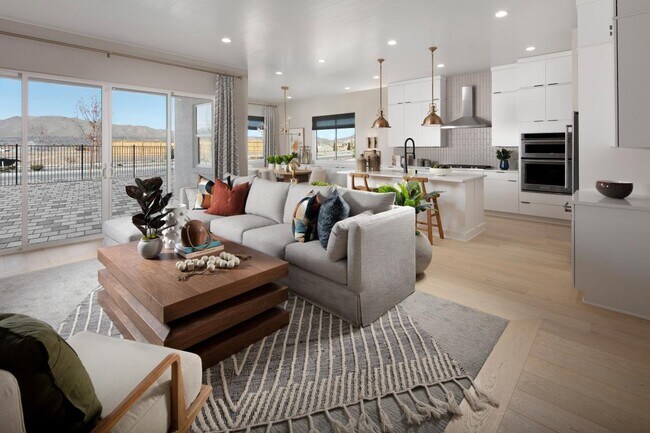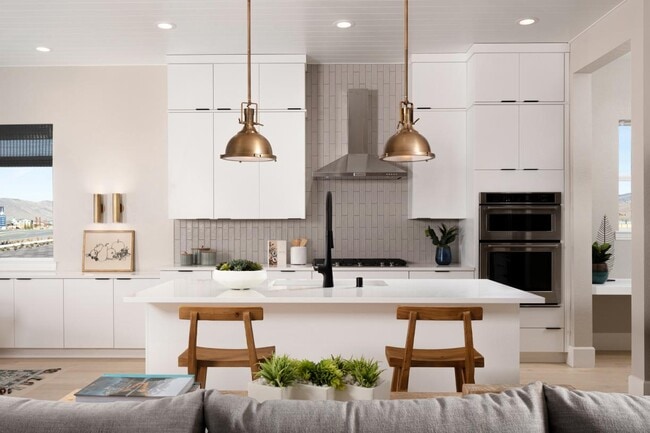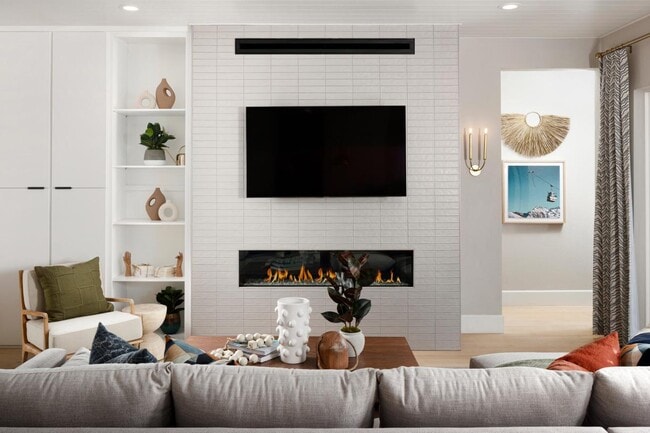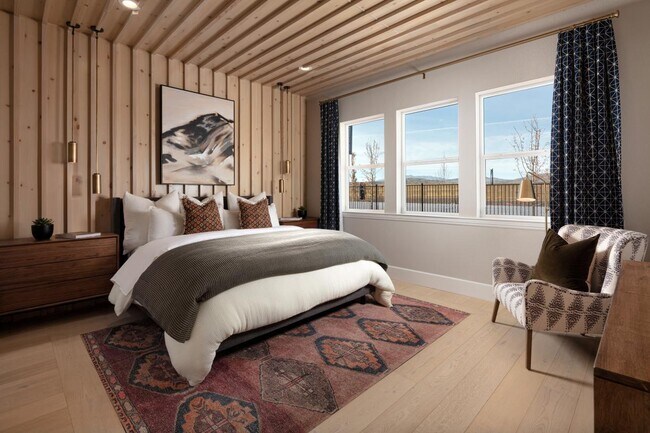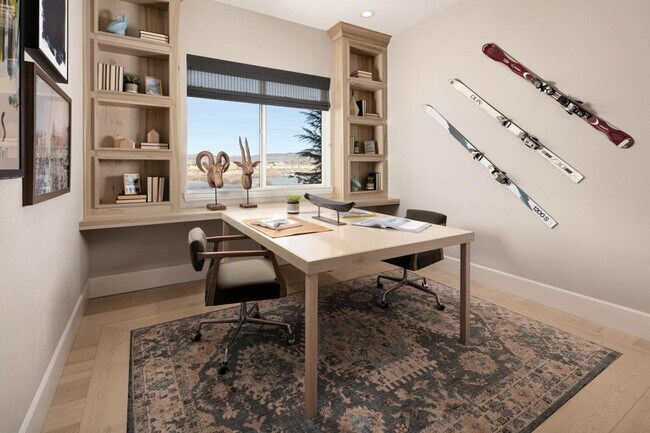
Sparks, NV 89436
Estimated payment starting at $3,976/month
Highlights
- Fitness Center
- Active Adult
- Modern Farmhouse Architecture
- New Construction
- Primary Bedroom Suite
- Clubhouse
About This Floor Plan
The kitchen is truly the heart of the Denison home design. Overlooking the bright casual dining area, the well-appointed kitchen features a large center island with breakfast bar and ample counter and cabinet space and is complete with an adjacent walk-in pantry and thoughtful workspace. Adjacent to the kitchen is the spacious great room offering a delightful view to the large covered patio. The charming foyer flows past a bright spacious office, convenient powder room, and large secondary bedroom with sizable closet and shared hall bath. The beautiful primary bedroom suite is enhanced by a king-size walk-in closet and gracious primary bath with dual-sink vanity, large luxe shower with bench and drying area, linen storage, and private water closet. Additional highlights include an everyday entry with drop zone, centrally located laundry, and additional storage areas.
Builder Incentives
Take advantage of limited-time incentives on select homes during Toll Brothers Holiday Savings Event, 11/8-11/30/25.* Choose from a wide selection of move-in ready homes, homes nearing completion, or home designs ready to be built for you.
Sales Office
| Monday - Tuesday |
10:00 AM - 5:00 PM
|
| Wednesday |
12:00 PM - 5:00 PM
|
| Thursday - Saturday |
10:00 AM - 5:00 PM
|
| Sunday |
12:00 PM - 5:00 PM
|
Home Details
Home Type
- Single Family
Parking
- 2 Car Attached Garage
- Front Facing Garage
Home Design
- New Construction
- Modern Farmhouse Architecture
Interior Spaces
- 1-Story Property
- Great Room
- Breakfast Room
- Open Floorplan
- Dining Area
- Home Office
- Laundry Room
Kitchen
- Breakfast Bar
- Walk-In Pantry
- Stainless Steel Appliances
- Kitchen Island
- Flat Panel Kitchen Cabinets
Bedrooms and Bathrooms
- 2 Bedrooms
- Primary Bedroom Suite
- Walk-In Closet
- Powder Room
- Primary bathroom on main floor
- Dual Vanity Sinks in Primary Bathroom
- Private Water Closet
- Walk-in Shower
Outdoor Features
- Covered Patio or Porch
Community Details
Recreation
- Pickleball Courts
- Fitness Center
- Community Indoor Pool
- Dog Park
Additional Features
- Active Adult
- Clubhouse
Map
Move In Ready Homes with this Plan
Other Plans in Regency at Stonebrook - Sage Meadow Collection
About the Builder
- Regency at Stonebrook - Glenridge Collection
- Regency at Stonebrook - Sage Meadow Collection
- Regency at Stonebrook - Oakhill Collection
- Regency at Stonebrook - Windsong Collection
- 7505 Fallen Grove Ln Unit Sage Meadow 73
- 2126 Eaglehead Dr Unit Glenridge 121
- 2376 Newberry Way Unit Oakhill 125
- 2123 Eaglehead Dr Unit Glenridge 102
- 7511 Hoback Dr Unit Windsong 54
- 4234 White Feather Way Unit Lot 138
- 2850 Billie Dove Ct
- Sendero at Pioneer Meadows
- 2037 Elk Falls Way Unit Homesite 24
- 2041 Elk Falls Way Unit Homesite 25
- Pele at Pioneer Meadows
- 1728 Eagle Landing Dr Unit Homesite 1113
- 1531 Evangeline Dr Unit Tavira 64
- 7366 Black Pearl Dr Unit Tavira 81
- Tavira at Stonebrook
- Cordoba at Stonebrook
