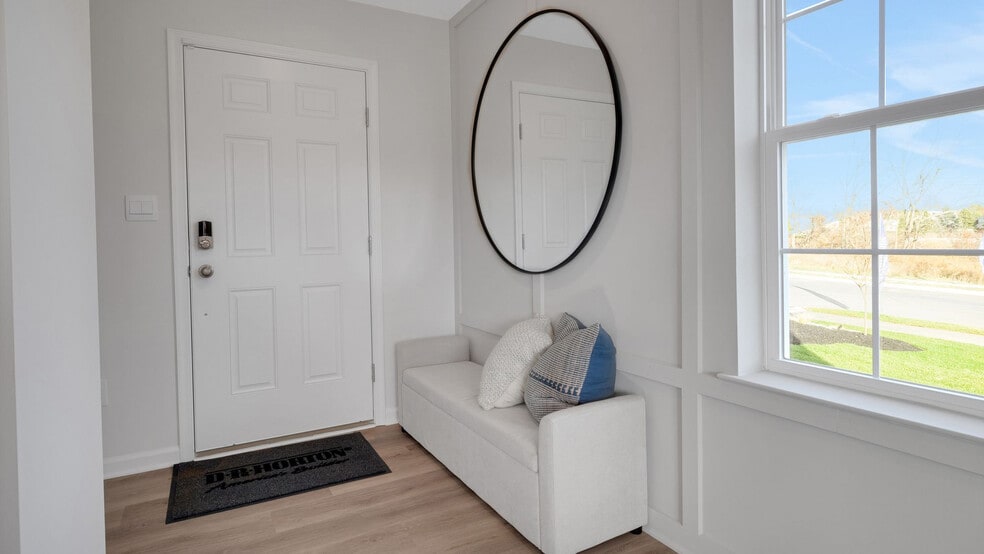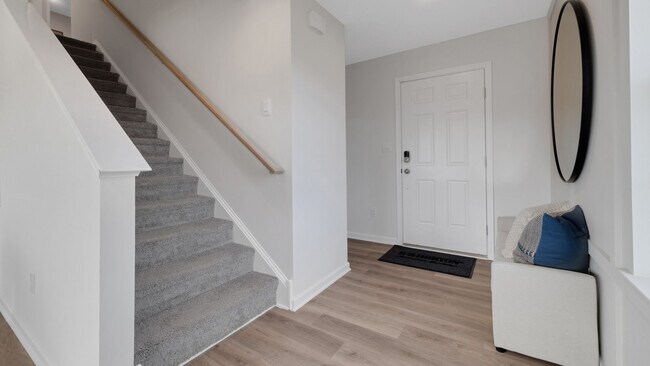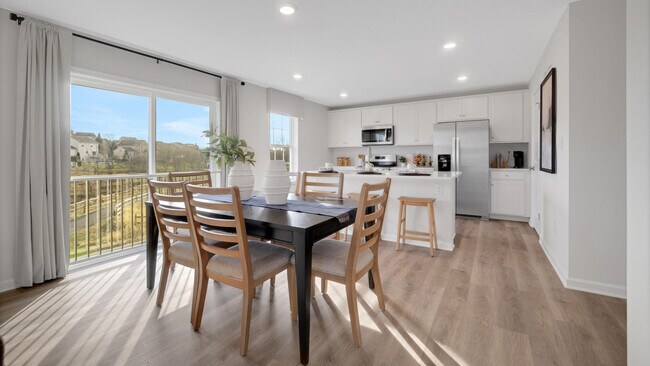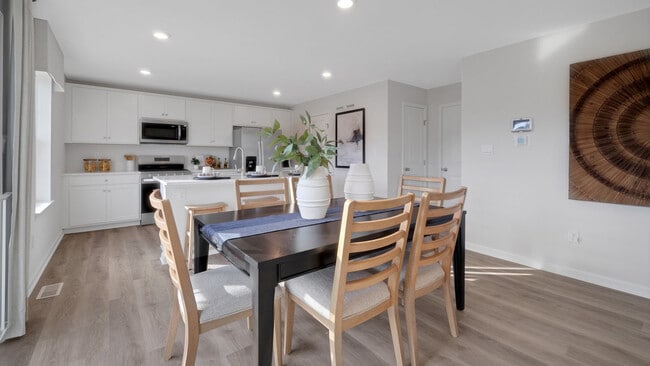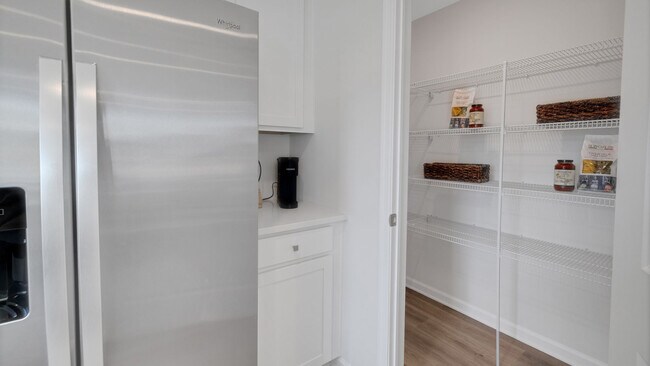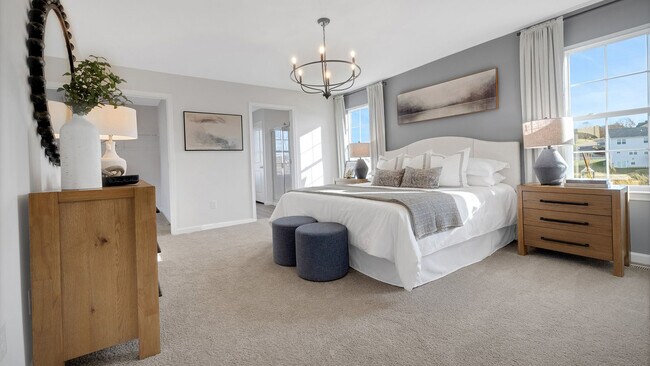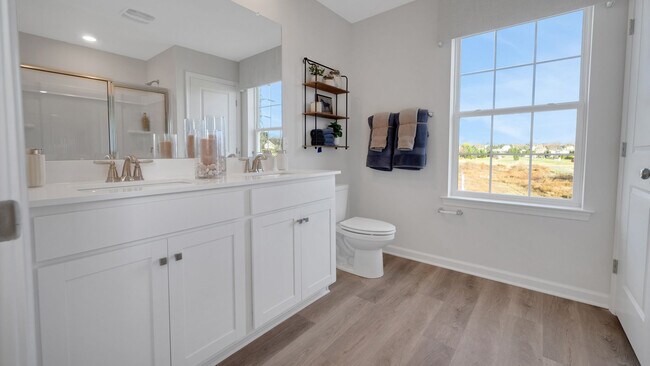
Easton, PA 18040
Estimated payment starting at $2,940/month
Highlights
- New Construction
- Walk-In Pantry
- 2 Car Attached Garage
- Primary Bedroom Suite
- Porch
- Eat-In Kitchen
About This Floor Plan
The Derby by D.R. Horton is a new construction home plan featuring 1,950 square feet of living space, 4 bedrooms, 2.5 baths and a 2-car garage. The Derby is everything you’re looking for, without compromise! The foyer of the home opens up into a spacious, bright great room. This open concept space flows into the casual dining area and then the kitchen. The kitchen features plenty of counter space, walk-in pantry and a large, modern island. The upstairs highlights a roomy owner’s suite with a large walk-in closet and private bath. There are three additional bedrooms all with plenty of closet space, a hall bath and the second floor laundry room, which simplifies an everyday chore! For additional storage, use the unfinished basement that will make the Derby feel like home!
Sales Office
| Monday |
10:00 AM - 5:00 PM
|
| Tuesday - Thursday |
Closed
|
| Friday - Saturday |
10:00 AM - 5:00 PM
|
| Sunday |
11:00 AM - 5:00 PM
|
Townhouse Details
Home Type
- Townhome
Parking
- 2 Car Attached Garage
- Front Facing Garage
Home Design
- New Construction
Interior Spaces
- 2-Story Property
- Formal Entry
- Family Room
- Dining Room
- Laundry Room
- Basement
Kitchen
- Eat-In Kitchen
- Walk-In Pantry
- Kitchen Island
Bedrooms and Bathrooms
- 4 Bedrooms
- Primary Bedroom Suite
- Walk-In Closet
- Powder Room
- Secondary Bathroom Double Sinks
- Dual Vanity Sinks in Primary Bathroom
- Walk-in Shower
Outdoor Features
- Porch
Community Details
- Trails
Map
Move In Ready Homes with this Plan
Other Plans in Lafayette Hills - Twins
About the Builder
- Lafayette Hills - Twins
- Lafayette Hills
- 227 Winding Rd
- 229 Winding Rd
- The Fields at Lafayette Way - Active Adult
- 11 Timber Trail
- 105 Timber Trail Unit 51
- 107 Timber Trail Unit 52
- 103 Timber Trail Unit 50
- 95 Timber Trail Unit 47
- 93 Timber Trail Unit 46
- Riverview Estates - Riverview Estates Active Adult
- 868 Veneto Ct Unit 66
- 4780 Farrcroft Dr Unit 113
- The Estates at Steeplechase North
- 4929 Farrcroft Dr Unit 83B
- 4953 Farrcroft Dr Unit 83D
- 425 W Lincoln St
- 419 W Lincoln St
- 2817 Hartley Ave Unit Lot 16
