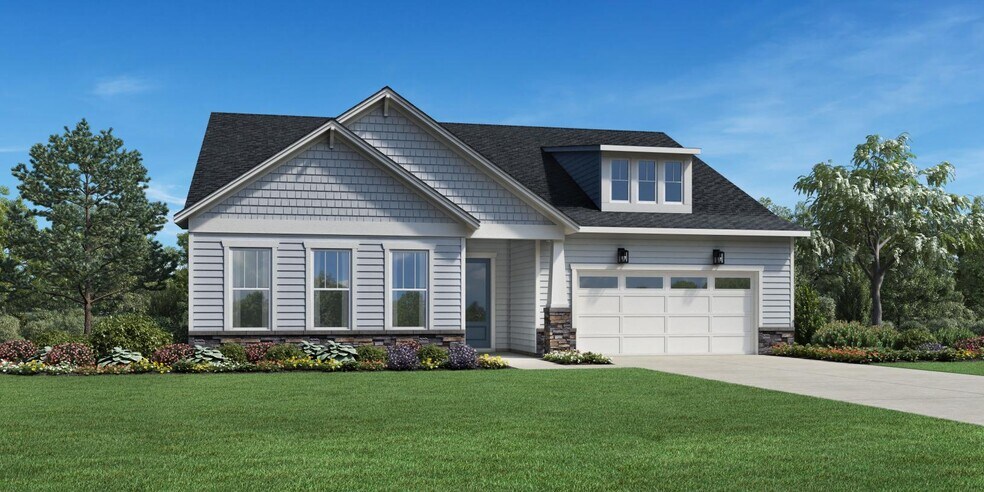
Raleigh, NC 27610
Estimated payment starting at $3,607/month
Highlights
- Community Cabanas
- New Construction
- Primary Bedroom Suite
- Fitness Center
- Active Adult
- Clubhouse
About This Floor Plan
The Devin is a joy to come home to. Through the lovely foyer, the expansive great room overlooks the large covered patio, and is adjacent to a bright casual dining area and the well-designed kitchen offering a large center island with breakfast bar, ample counter and cabinet space, and a roomy walk-in pantry. Complementing the gorgeous primary bedroom suite are a generous walk-in closet and beautiful primary bath with dual vanities, a large luxe shower with seat, linen storage, and a private water closet. Large secondary bedrooms provide versatile entertaining and living options plus a shared hall bath with separate vanity area. Additional highlights include a convenient powder room, an everyday entry, a centrally located laundry, and additional storage throughout.
Builder Incentives
Your perfect home is waiting for you. Unlock exclusive savings on select homes during Toll Brothers National Sales Event, 1/24-2/8/26.* Talk to an expert for details.
Sales Office
| Monday - Tuesday |
10:00 AM - 6:00 PM
|
| Wednesday |
1:00 PM - 6:00 PM
|
| Thursday - Saturday |
10:00 AM - 6:00 PM
|
| Sunday |
1:00 PM - 6:00 PM
|
Home Details
Home Type
- Single Family
Parking
- 2 Car Attached Garage
- Front Facing Garage
Home Design
- New Construction
Interior Spaces
- 2,115 Sq Ft Home
- 1-Story Property
- High Ceiling
- Mud Room
- Great Room
- Combination Kitchen and Dining Room
Kitchen
- Breakfast Bar
- Walk-In Pantry
- Built-In Range
- Range Hood
- Dishwasher
- Kitchen Island
Bedrooms and Bathrooms
- 3 Bedrooms
- Primary Bedroom Suite
- Walk-In Closet
- Powder Room
- Double Vanity
- Private Water Closet
- Bathtub with Shower
- Walk-in Shower
Laundry
- Laundry Room
- Laundry on main level
- Washer and Dryer Hookup
Outdoor Features
- Covered Patio or Porch
Utilities
- Central Heating and Cooling System
- High Speed Internet
- Cable TV Available
Community Details
Overview
- Active Adult
Amenities
- Clubhouse
- Billiard Room
- Amenity Center
Recreation
- Tennis Courts
- Volleyball Courts
- Pickleball Courts
- Community Playground
- Fitness Center
- Community Cabanas
- Community Indoor Pool
- Park
- Dog Park
Map
Other Plans in Regency at Olde Towne - Excursion Collection
About the Builder
- Regency at Olde Towne - Excursion Collection
- Regency at Olde Towne - Journey Collection
- Regency at Olde Towne - Discovery Collection
- 1712 Mayridge Ln
- 2700 Barrington Dr
- 1009 Ridge Rock Rd
- Battle Bridge
- 7301 Battle Bridge Rd
- Stoneriver - Summit Collection
- Stoneriver - Classic Collection
- Battle Crossing
- Stoneriver - Cottage Collection
- 19 E Stanton St
- 7101 Battle Bridge Rd
- Silverstone - Traditional
- 4700 G St
- 644 Sunnybrook Rd
- Stoneriver - Frazier Collection
- 640 Sunnybrook Rd
- Silverstone - Terraces
