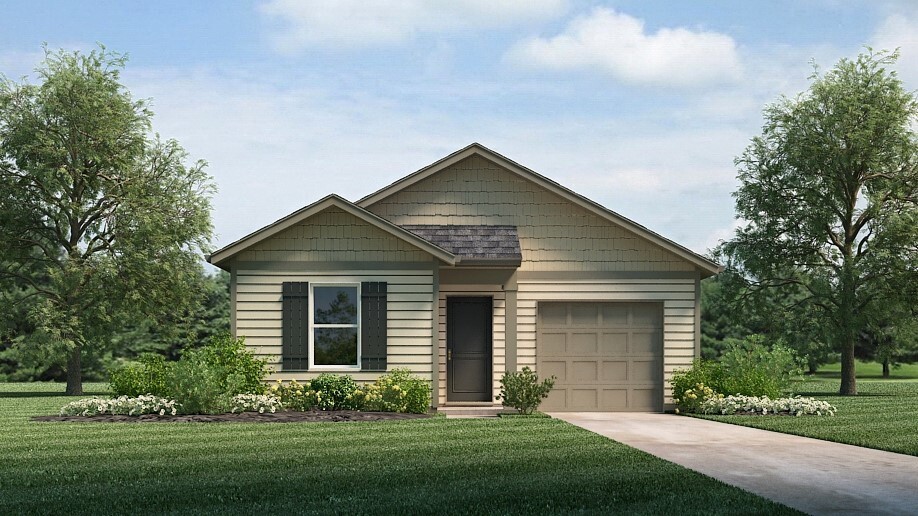
Estimated payment starting at $1,783/month
Highlights
- New Construction
- Primary Bedroom Suite
- Stainless Steel Appliances
- Portland West Middle School Rated A-
- Quartz Countertops
- Porch
About This Floor Plan
The Devon floorplan is a thoughtfully designed one-story home that offers a perfect blend of modern amenities and functional living space. This layout includes three spacious bedrooms and two well-appointed bathrooms, providing comfort and privacy for families or individuals. The open-concept kitchen, living, and dining areas create a seamless flow, ideal for entertaining guests or enjoying daily life with loved ones. The kitchen is a highlight of the home, featuring sleek quartz countertops and high-quality stainless steel appliances, which combine beauty with practicality. Equipped with the latest smart home technology, the Devon offers enhanced convenience and control. With just a few taps or voice commands, you can manage lighting, temperature, and security from anywhere, giving you peace of mind and energy efficiency. Whether you're cooking in the gourmet kitchen, relaxing in the spacious living room, or enjoying meals in the dining area, the open layout ensures that every part of the home feels connected. This home is designed to meet the needs of today’s modern homeowner, offering both comfort and innovation. The Devon floorplan is the perfect space for those seeking a stylish, functional home with the added benefits of smart home features, quartz finishes, and stainless steel appliances. It's a place where luxury and convenience come together to enhance your lifestyle. Find yours today at Parkside Point in Portland, TN.
Sales Office
| Monday - Saturday |
10:00 AM - 5:00 PM
|
| Sunday |
12:00 PM - 5:00 PM
|
Home Details
Home Type
- Single Family
Parking
- 1 Car Attached Garage
- Front Facing Garage
Home Design
- New Construction
Interior Spaces
- 1,279 Sq Ft Home
- 1-Story Property
- Smart Doorbell
- Living Room
- Dining Area
Kitchen
- Dishwasher
- Stainless Steel Appliances
- Kitchen Island
- Quartz Countertops
- Disposal
Flooring
- Carpet
- Laminate
- Vinyl
Bedrooms and Bathrooms
- 3 Bedrooms
- Primary Bedroom Suite
- Walk-In Closet
- 2 Full Bathrooms
- Quartz Bathroom Countertops
- Bathtub
- Walk-in Shower
Laundry
- Laundry Room
- Washer and Dryer Hookup
Home Security
- Home Security System
- Smart Lights or Controls
- Smart Thermostat
- Sentricon Termite Elimination System
Additional Features
- Energy-Efficient Insulation
- Porch
- SEER Rated 13-15 Air Conditioning Units
Community Details
- Dog Park
Map
Move In Ready Homes with this Plan
Other Plans in Parkside Point
About the Builder
Frequently Asked Questions
- Parkside Point
- CDJ Farms
- 402 Portland Blvd
- Parkside Estates
- 0 Fowler Frd Rd Unit RTC3031948
- 134 N Russell St
- 136A Wind Wood Dr
- 113 Morningside Dr
- 408 Church St
- 406 Church St
- 410 Church St
- 1171 Highway 52 W
- 0 Highway 52e Unit RTC3031922
- 0 Highway 52e Unit RTC3031923
- 0 N Leath Rd
- 0 Searcy Ln Unit RTC3057054
- 1200 Vickie Ln
- 1204 Vickie Ln
- 1220 Vickie Ln
- 121 Mount Moriah Church Rd
Ask me questions while you tour the home.






