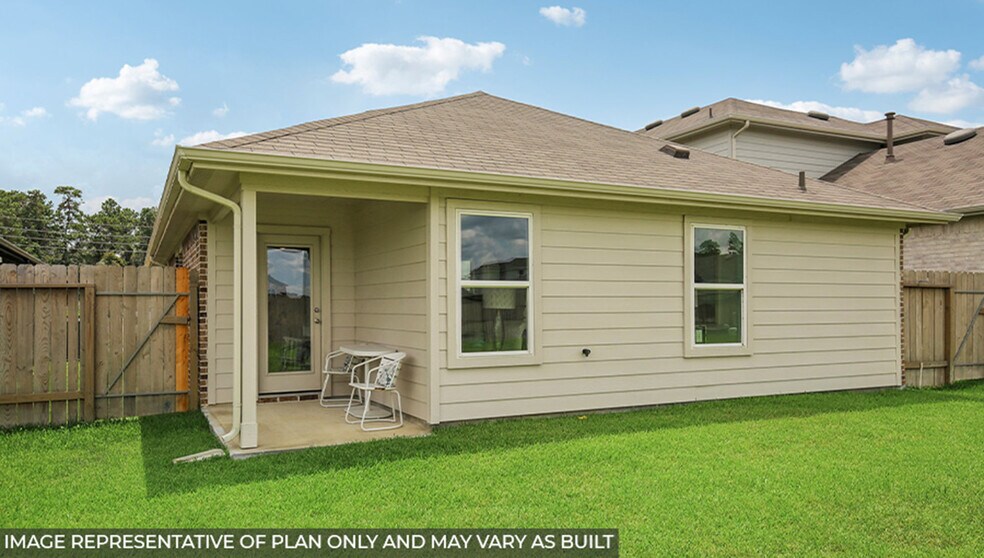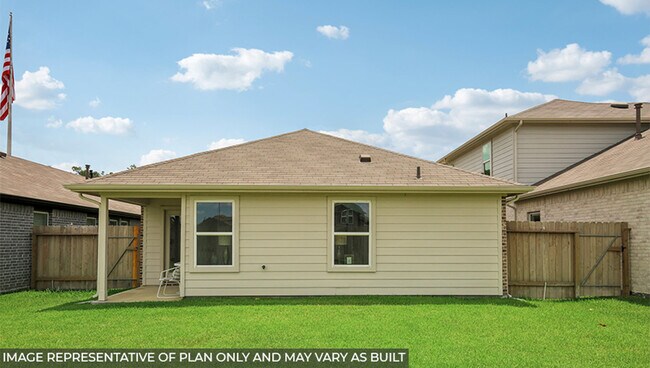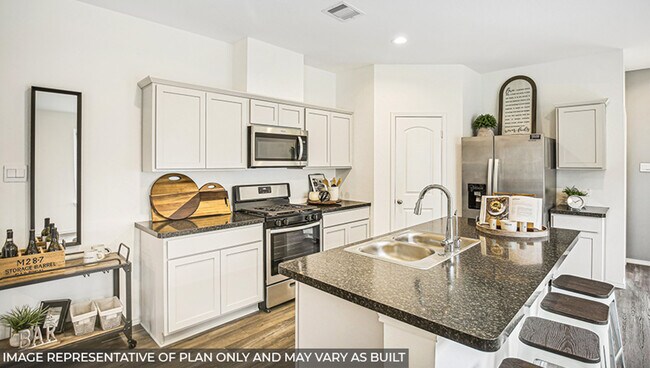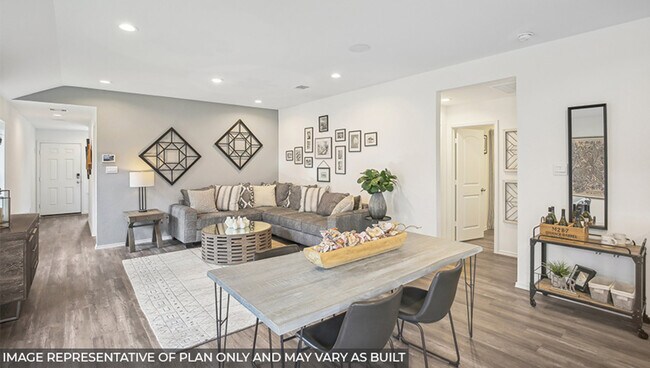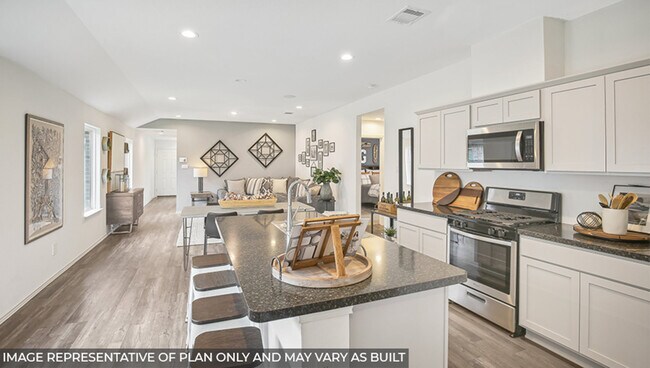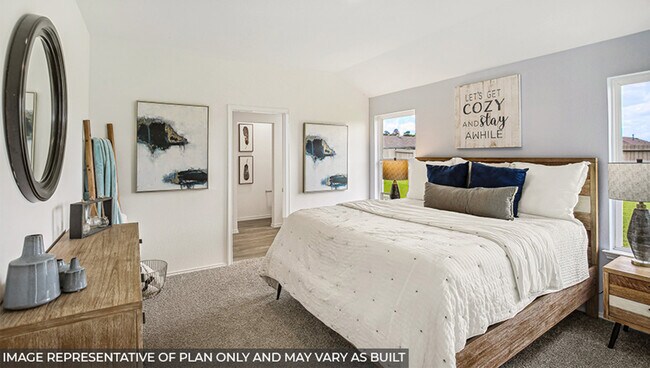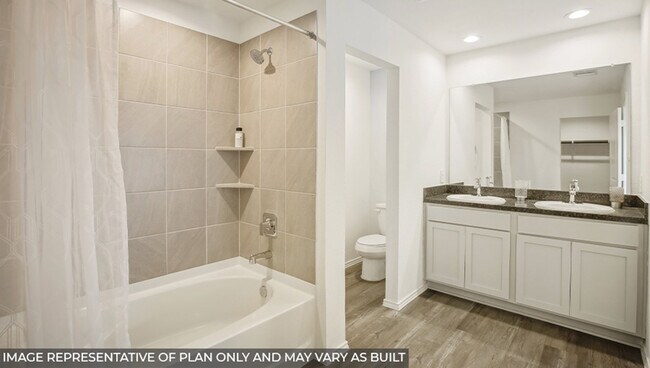
Estimated payment starting at $1,670/month
Total Views
644
3
Beds
2
Baths
1,539
Sq Ft
$174
Price per Sq Ft
Highlights
- New Construction
- Lawn
- Walk-In Pantry
- Granite Countertops
- Covered Patio or Porch
- Stainless Steel Appliances
About This Floor Plan
This inviting single-story home spans 1,539 square feet and presents an efficient floor plan designed for both comfort and functionality. Featuring three bedrooms, including a primary suite, this floor plan caters to families or individuals seeking versatile living spaces. The two strategically placed bathrooms enhance convenience and privacy, while the two-car garage provides secure parking and additional storage. This thoughtfully designed one-story home strikes a perfect balance between practicality and cozy living.
Sales Office
Hours
| Monday |
12:00 PM - 6:00 PM
|
| Tuesday - Saturday |
10:00 AM - 6:00 PM
|
| Sunday |
12:00 PM - 6:00 PM
|
Sales Team
Maple Woods
Office Address
413 Alder Chase Dr
Hockley, TX 77447
Home Details
Home Type
- Single Family
Parking
- 2 Car Attached Garage
- Front Facing Garage
Home Design
- New Construction
Interior Spaces
- 1-Story Property
- Recessed Lighting
- Family Room
- Dining Area
Kitchen
- Eat-In Kitchen
- Breakfast Bar
- Walk-In Pantry
- Built-In Range
- Built-In Microwave
- Dishwasher
- Stainless Steel Appliances
- Kitchen Island
- Granite Countertops
Bedrooms and Bathrooms
- 3 Bedrooms
- Walk-In Closet
- 2 Full Bathrooms
- Primary bathroom on main floor
- Dual Vanity Sinks in Primary Bathroom
- Private Water Closet
- Bathtub with Shower
- Walk-in Shower
Laundry
- Laundry Room
- Laundry on main level
- Washer and Dryer Hookup
Utilities
- Central Heating and Cooling System
- Smart Home Wiring
- High Speed Internet
- Cable TV Available
Additional Features
- Covered Patio or Porch
- Lawn
Community Details
Overview
- Property has a Home Owners Association
- Near Conservation Area
Recreation
- Community Playground
- Park
- Trails
Map
Other Plans in Maple Woods
About the Builder
D.R. Horton is now a Fortune 500 company that sells homes in 113 markets across 33 states. The company continues to grow across America through acquisitions and an expanding market share. Throughout this growth, their founding vision remains unchanged.
They believe in homeownership for everyone and rely on their community. Their real estate partners, vendors, financial partners, and the Horton family work together to support their homebuyers.
Nearby Homes
- Maple Woods
- Maple Woods - Lonestar Collection
- Maple Woods - Liberty Collection
- 0 Lady Ellen Unit 30430772
- Lot 152 Nottingham Cir
- 00 Lakeview Dr
- 25571 Kimbro Rd
- 25137 Little John Cir
- 27516 Joseph Rd
- 24904 Macedonia Rd
- 28171 Joseph Rd
- 0 Pine Creek Rd
- 25415 N Clear Creek Rd
- 27055 Sandy Creek Dr
- 13063 Pine Trail
- 13067 Pine Trail
- 13059 Pine Trail
- TBD Clear Creek Cir
- 290 Greenbriar Dr
- 28951 Rustic Robin Ln
