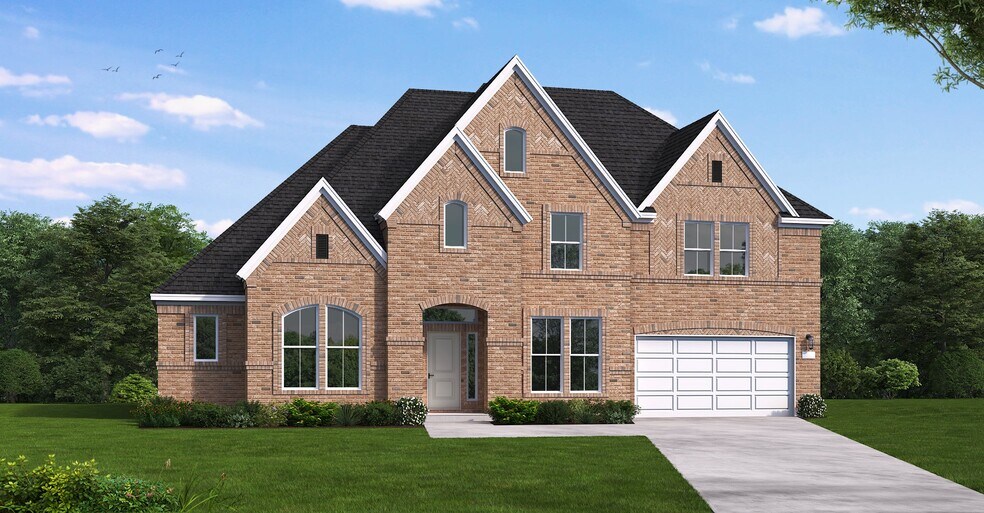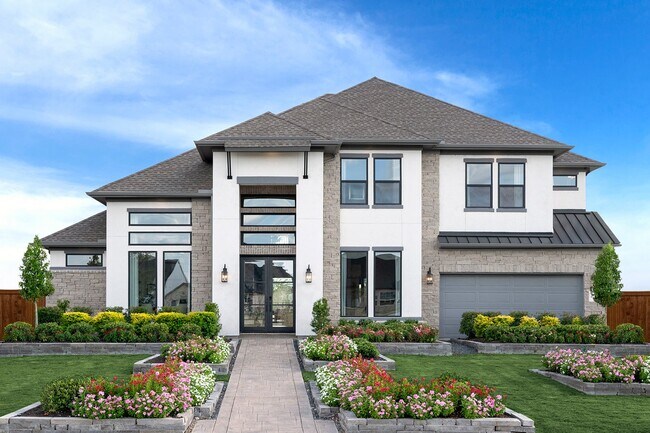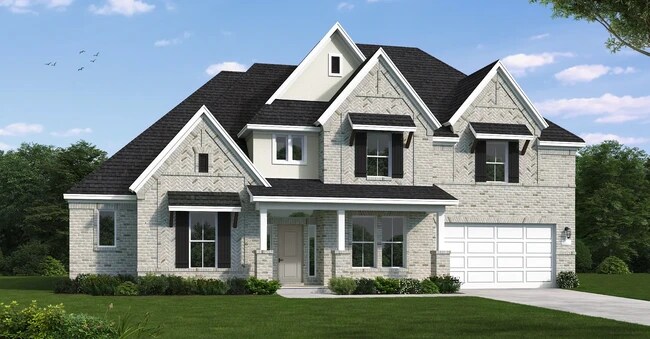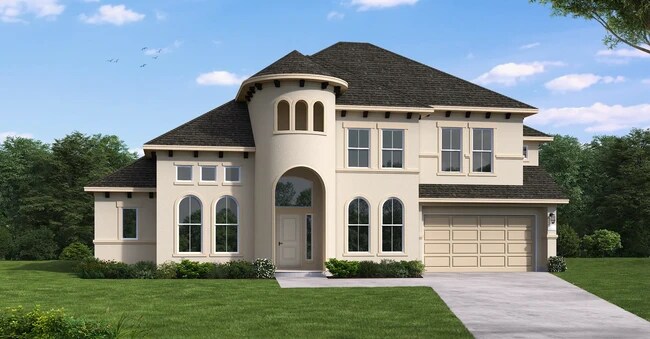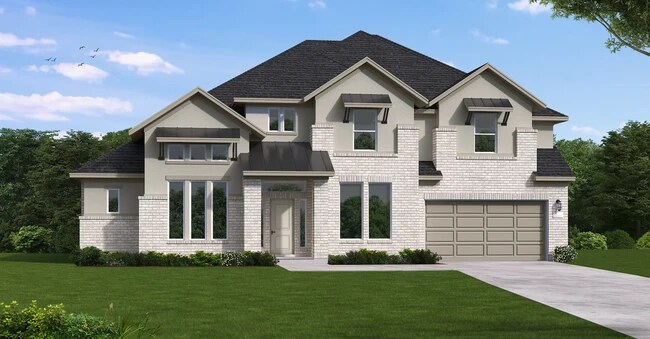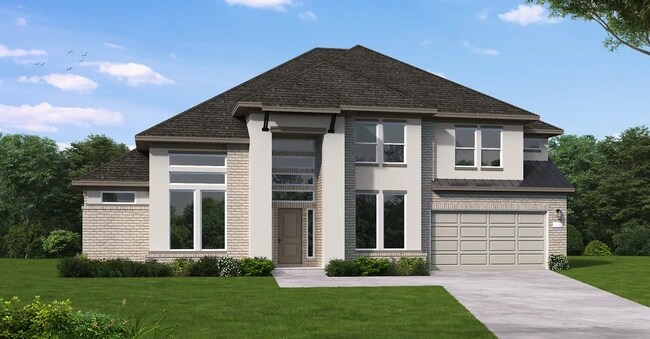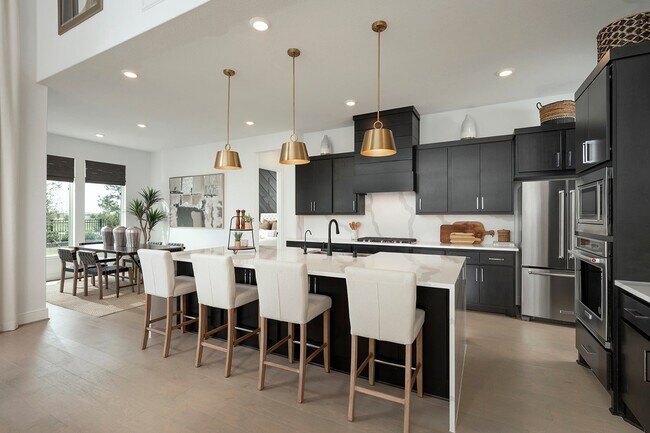
Estimated payment starting at $4,574/month
Highlights
- New Construction
- Primary Bedroom Suite
- Clubhouse
- Manvel Junior High School Rated A-
- Community Lake
- Main Floor Primary Bedroom
About This Floor Plan
The Dimmit floor plan is an elegant two-story home featuring five bedrooms and five-and-a-half bathrooms, perfectly designed for luxurious living. This layout offers an ideal balance of open-concept and private spaces, catering to both entertainment and relaxation. The main level showcases a spacious family room seamlessly connected to a chef-inspired kitchen and casual dining area, creating a warm and inviting central hub. A generously sized primary suite with a spa-like ensuite bathroom and expansive walk-in closet provides the ultimate retreat. Additional bedrooms on the first floor ensure ample space for family or guests, while upstairs includes a versatile game room and private quarters. The three-car garage adds convenience and functionality. The Dimmit floor plan blends sophistication with practicality, making it a perfect choice for those seeking a home that exudes comfort and style.
Sales Office
| Monday - Thursday |
10:00 AM - 6:00 PM
|
| Friday |
12:00 PM - 6:00 PM
|
| Saturday |
10:00 AM - 6:00 PM
|
| Sunday |
12:00 PM - 6:00 PM
|
Home Details
Home Type
- Single Family
Parking
- 3 Car Attached Garage
- Front Facing Garage
Home Design
- New Construction
Interior Spaces
- 4,587 Sq Ft Home
- 2-Story Property
- Mud Room
- Family Room
- Dining Room
- Home Office
- Game Room
- Flex Room
Kitchen
- Breakfast Area or Nook
- Walk-In Pantry
Bedrooms and Bathrooms
- 5 Bedrooms
- Primary Bedroom on Main
- Primary Bedroom Suite
- Walk-In Closet
- Powder Room
- Primary bathroom on main floor
- Dual Vanity Sinks in Primary Bathroom
- Private Water Closet
- Walk-in Shower
Laundry
- Laundry Room
- Laundry on main level
Outdoor Features
- Covered Patio or Porch
Community Details
Recreation
- Baseball Field
- Soccer Field
- Pickleball Courts
- Community Playground
- Community Pool
- Park
- Event Lawn
- Trails
Additional Features
- Community Lake
- Clubhouse
Map
Other Plans in Valencia - 70'
About the Builder
- Valencia - 60'
- 18610 Citrange Bend Way
- Valencia - 50'
- Valencia
- 6403 Cherry Wick Dr
- 6411 Sparkling Citrus St
- 6727 Burgundy Blaze Trail
- Valencia - 70'
- 18811 Valencia Tangelo St
- 6531 Sparkling Citrus St
- 6402 Citron Elm Rd
- 6535 Sparkling Citrus St
- 19111 Apple Fritter Dr
- 6419 Cherry Wick Dr
- 6415 Cherry Wick Dr
- 18730 Pistachio Way
- 18710 Pear Slice Dr
- 19143 Apple Fritter Dr
- 6206 Lush Pasture Ln
- 6202 Lush Pasture Ln
