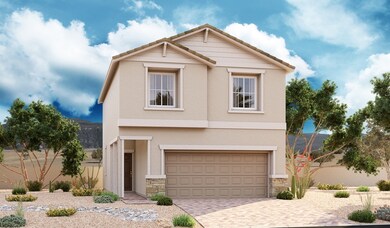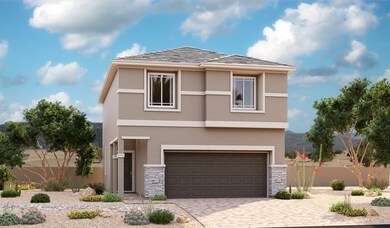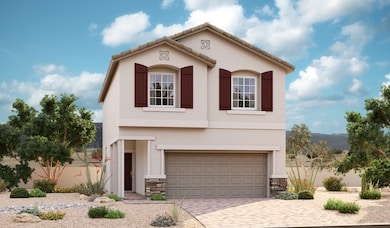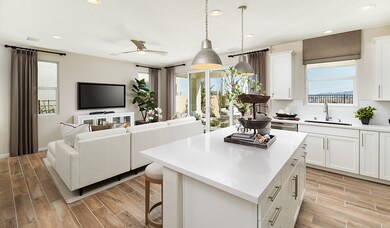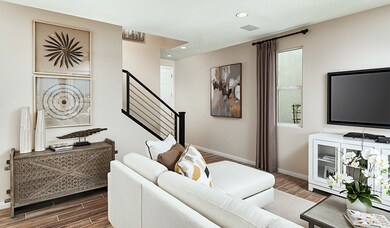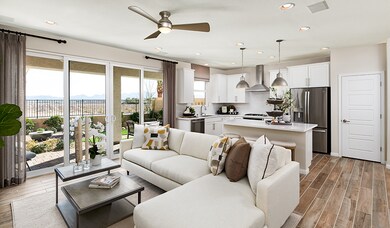
$540,000
- 4 Beds
- 3 Baths
- 2,109 Sq Ft
- 10372 Thurso Ave
- Las Vegas, NV
$25,000 Price Drop – Assumable Loan at 5.5% and a Motivated Seller. Act Now! Gated 4-bed, 3-bath home in Skye Canyon with full bed and bath downstairs. Stylish open-concept layout with quartz island kitchen, stainless appliances, custom window coverings, upgraded 1' x 2' tile, and designer paint throughout. Upstairs features a spacious loft and private primary suite with a walk-in shower and
Roger Owens Signature Real Estate Group

