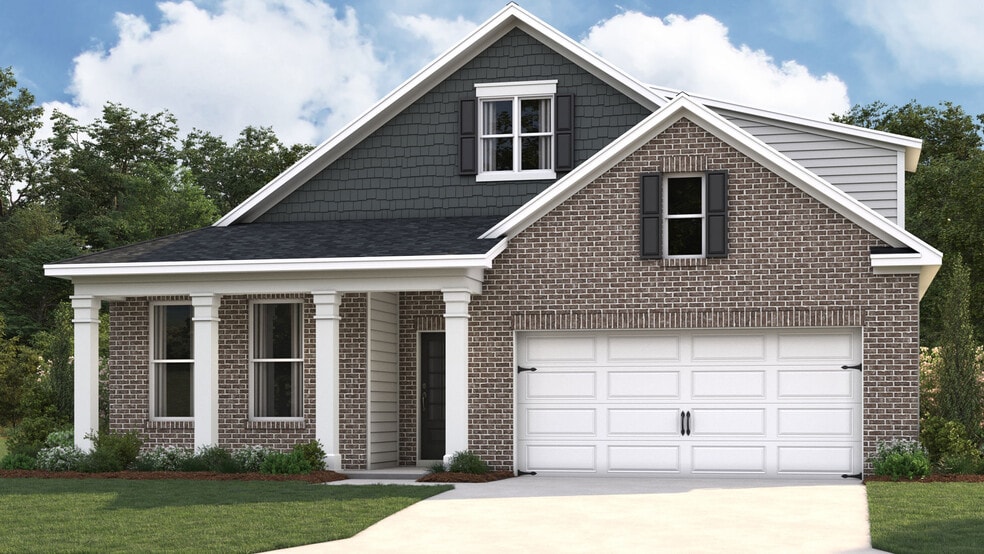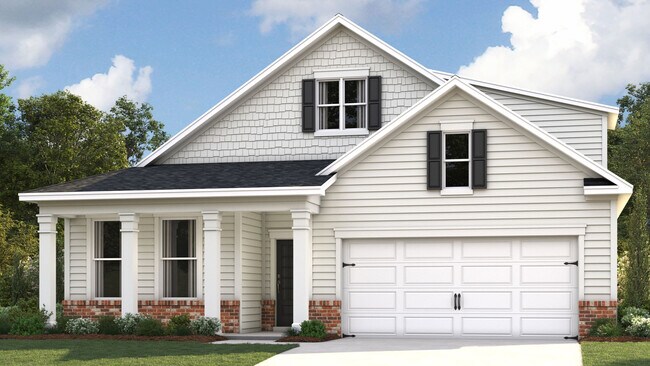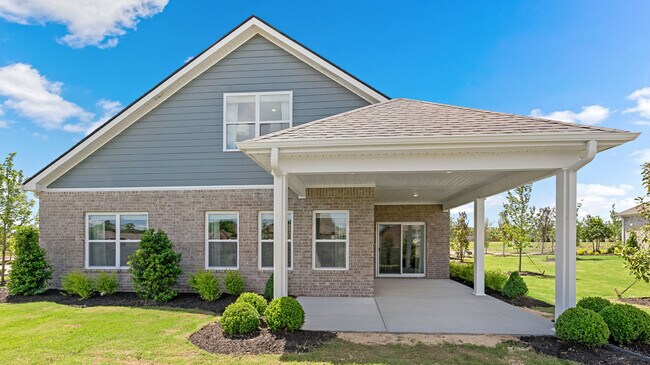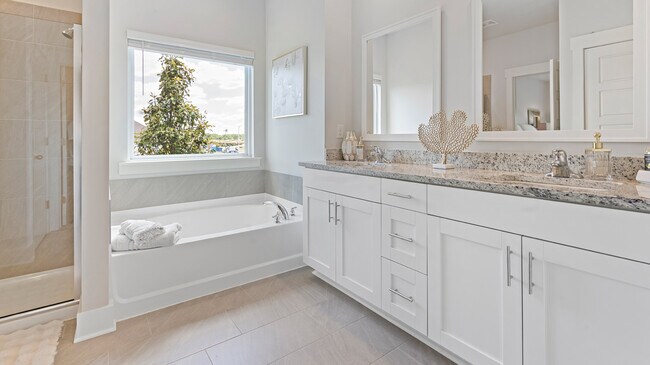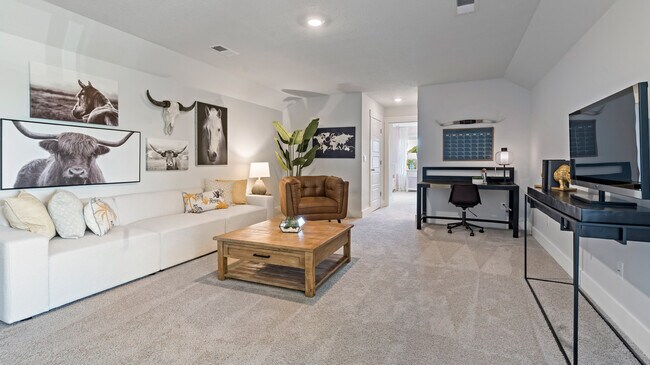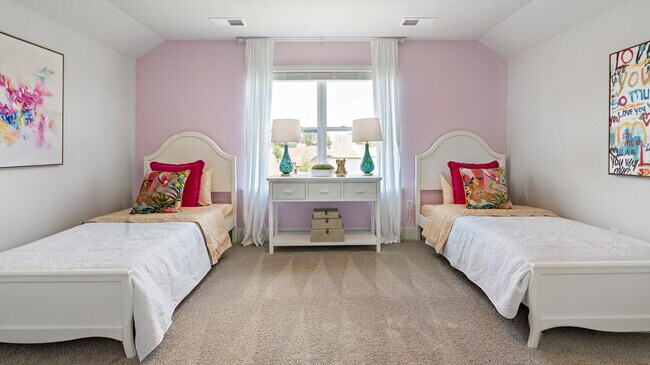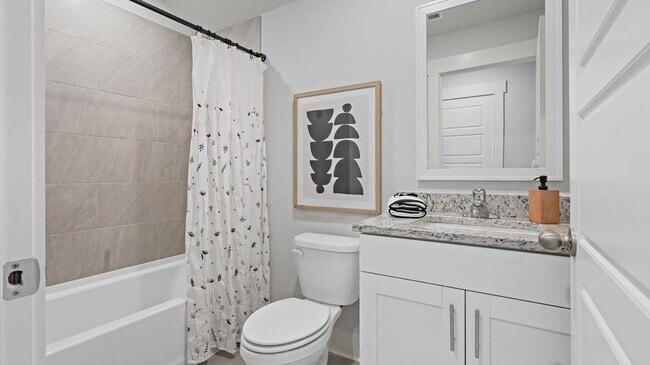
Estimated payment starting at $2,426/month
About This Floor Plan
D.R. Horton Memphis is excited to present the two-story Dover Plan! This spacious floor plan encompasses 2,671 square feet and boasts five bedrooms and three baths, along with a convenient two-car garage. The first floor features four well-appointed bedrooms, including the large Primary Bedroom, which offers a private retreat. As you ascend to the second floor, you'll find an expansive bonus room that provides ample space for relaxation or entertainment. At the far end of this generous area, the fifth bedroom awaits, accompanied by the third bathroom, ensuring comfort and privacy for family and guests alike. This thoughtfully designed home combines modern living with functional spaces to cater to your lifestyle. All homes will include our Home Is Connected, Smart Home Technology Package. Please note that pictures, photographs, colors, features, and sizes are for illustrative purposes only and may vary in the final construction.
Sales Office
| Monday | Appointment Only |
| Tuesday - Wednesday |
10:00 AM - 5:00 PM
|
| Thursday | Appointment Only |
| Friday - Saturday |
10:00 AM - 5:00 PM
|
| Sunday |
1:00 PM - 5:00 PM
|
Home Details
Home Type
- Single Family
Parking
- 2 Car Garage
Home Design
- New Construction
Interior Spaces
- 2-Story Property
Bedrooms and Bathrooms
- 5 Bedrooms
- 3 Full Bathrooms
Community Details
- Property has a Home Owners Association
- Gated Community
Map
Other Plans in Shiloh Springs
About the Builder
- Shiloh Springs
- 24 Creekbend Cove
- 15 Engel Cove
- 35 Rockford Dr
- 0 Old Humboldt Rd
- 24 Engel Cove
- 000 U S 45 Bypass
- 72 Nolan Cove
- 44 Nolan Cove
- 71 Nolan Cove
- 26 Applestone Dr
- 00 U S 45 Bypass
- 116 Garrison Dr
- 105 Garrison Dr
- 138 Isaiah Dr
- 00 Sterling Farm Dr
- 0 - A Sterling Farm Dr
- 87 Garrison Dr
- 81 Garrison Dr
- 0 - N Highway 45 Bypass Frontage
