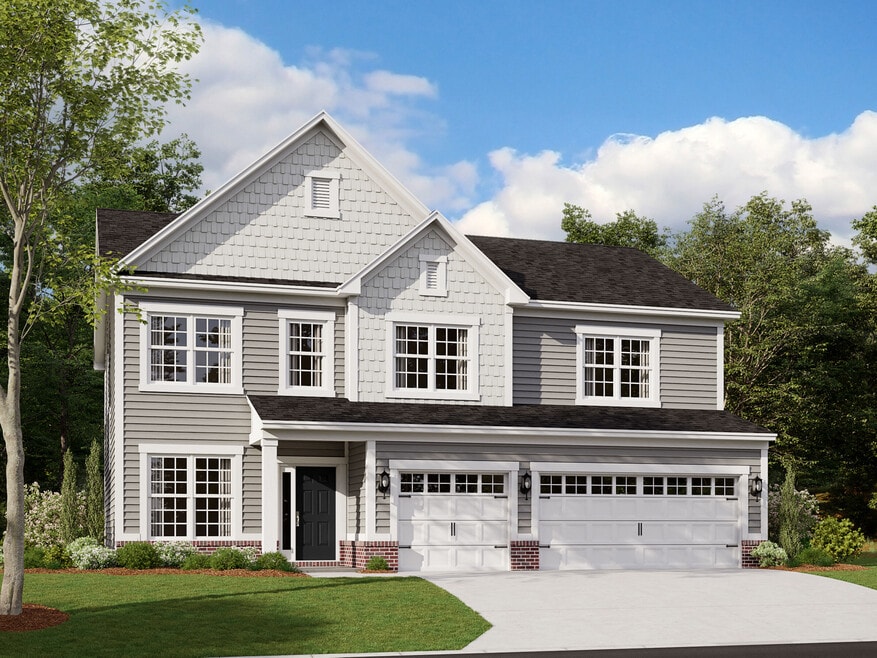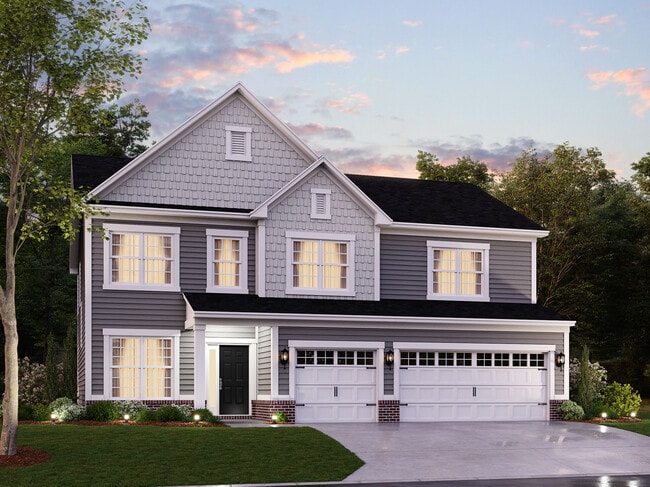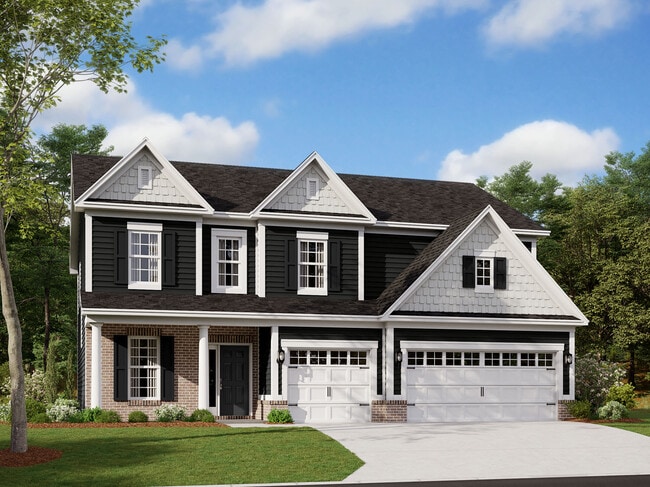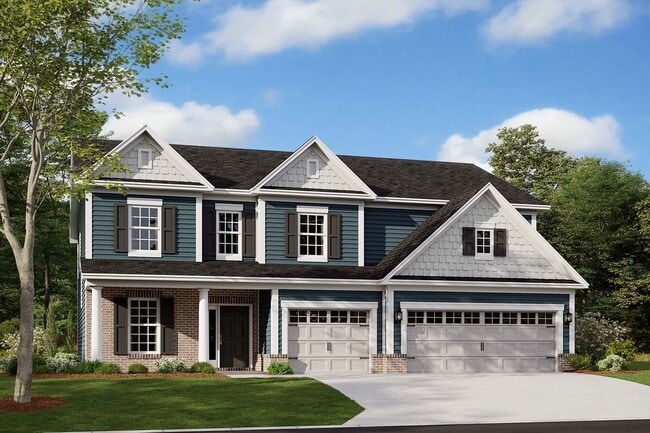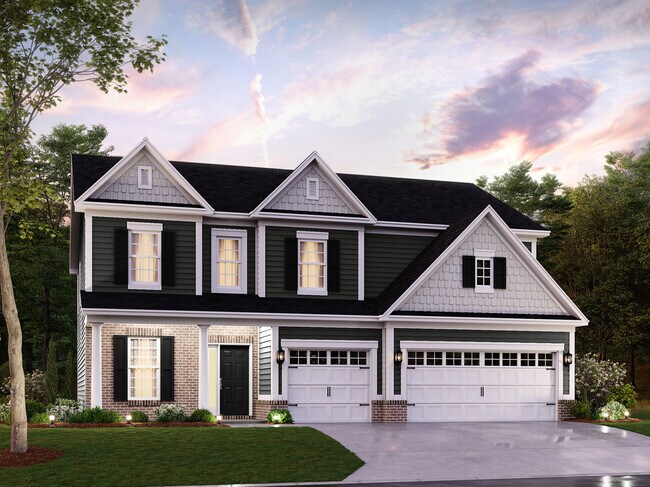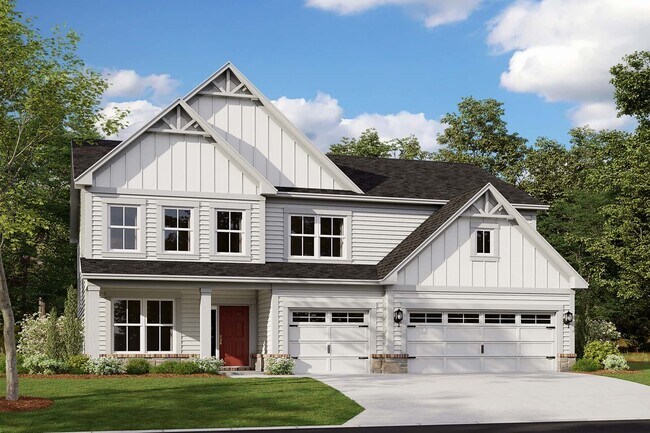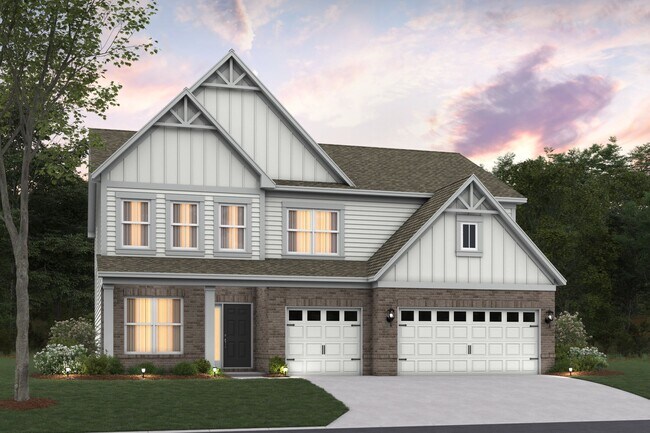
Indianapolis, IN 46239
Estimated payment starting at $3,023/month
Highlights
- New Construction
- Loft
- Den
- Franklin Central High School Rated A-
- No HOA
- Breakfast Area or Nook
About This Floor Plan
Welcome to the Drake, part of our Prestige Series. This one-of-a-kind floorplan includes four bedrooms, two-and-a-half baths, a flex room, a gathering room, an open-concept kitchen, a den, a loft, optional basement, and a three-car garage. This show-stopping kitchen is just as customizable as the rest of the home. We have plenty of choices for cabinets, countertops, hardware, backsplashes, and even lighting will fit any person's style and taste. With three distinct elevations—traditional, craftsman, and farmhouse—the opportunities are endless in creating your dream home.
Builder Incentives
Celebrate the season of giving with M/I Homes! Join us in making a difference for families across the Indianapolis and surrounding areas.
Looking to move soon? Our Quick Move-In homes offer convenience, comfort, and modern design features—all ready when you are. Enjoy thoughtfully upgraded interiors, included appliances, and appealing financing options designed to make your transiti...
Move into a new home before the holidays. Increase your home buying power and decrease your rate for the first two years of your mortgage with M/I Financial, LLC. Learn more about our 2/1 Buydown offer on new homes that can sell by December 19th, ...
Sales Office
| Monday |
2:00 PM - 6:00 PM
|
| Tuesday - Saturday |
11:00 AM - 6:00 PM
|
| Sunday |
12:00 PM - 6:00 PM
|
Home Details
Home Type
- Single Family
Parking
- 3 Car Attached Garage
- Front Facing Garage
Home Design
- New Construction
Interior Spaces
- 2-Story Property
- Formal Entry
- Living Room
- Combination Kitchen and Dining Room
- Den
- Loft
- Flex Room
- Basement
Kitchen
- Breakfast Area or Nook
- Walk-In Pantry
- Dishwasher
- Kitchen Island
Bedrooms and Bathrooms
- 4 Bedrooms
- Walk-In Closet
- Powder Room
- Double Vanity
- Secondary Bathroom Double Sinks
- Private Water Closet
- Bathtub with Shower
- Walk-in Shower
Laundry
- Laundry Room
- Laundry on upper level
- Washer and Dryer
Outdoor Features
- Front Porch
Community Details
Overview
- No Home Owners Association
Recreation
- Community Playground
- Trails
Map
Other Plans in Sagebrook West - Prestige Series
About the Builder
- Sagebrook West - Villa Series
- Sagebrook West - Uptown Series
- 10604 Maidenhair Dr
- Sagebrook West - Prestige Series
- Edgebrook Preserve
- Hickory Run
- 9959 Redwood Peak Ln
- 10241 Arctic Edge Dr
- 10605 Indian Creek Rd S
- 6531 Mossy Creek Ct
- Montgomery Woods
- Palermo Gardens
- 3010 Senour Rd
- Fields at New Bethel
- 11812 Southeastern Ave
- Edgewood Farms
- 7301 E Edgewood Ave
- 11051 Vandergriff Rd
- 10951 Vandergriff Rd
- Village at New Bethel
