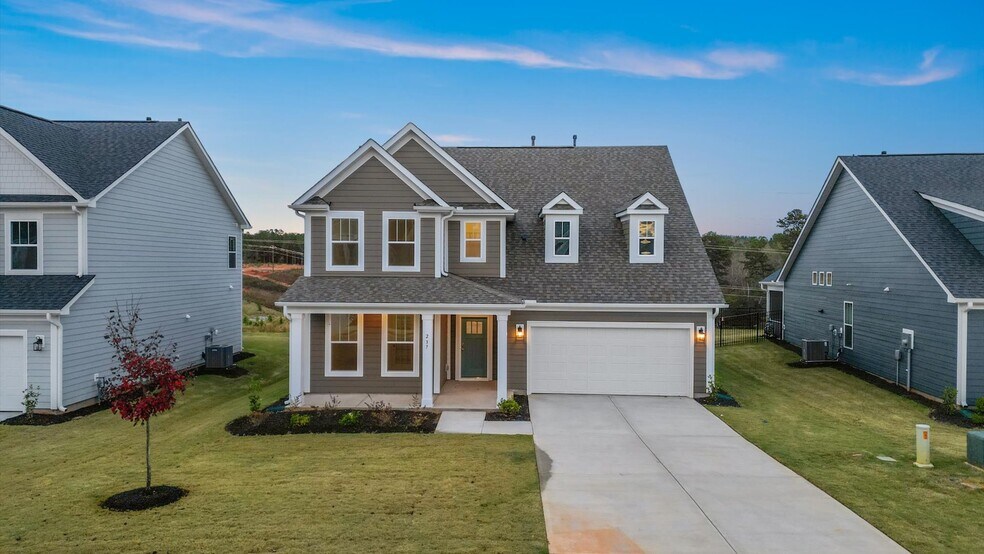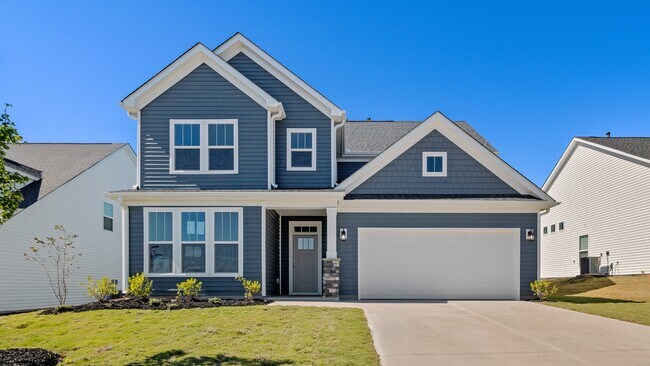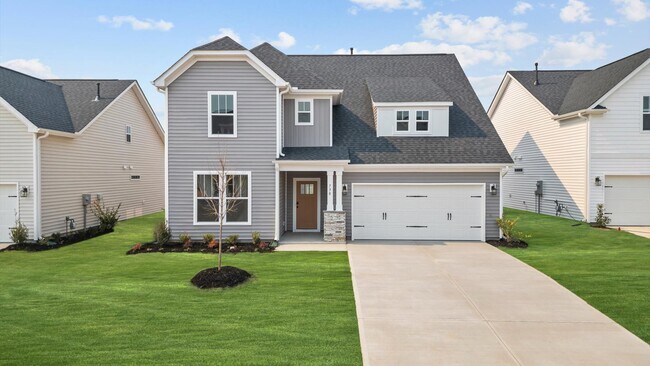
Anderson, SC 29621
Estimated payment starting at $2,381/month
Highlights
- Community Cabanas
- New Construction
- Clubhouse
- Midway Elementary School Rated A
- Primary Bedroom Suite
- Views Throughout Community
About This Floor Plan
The Drayton design is a flexible layout that is perfect for any lifestyle! Covered front porch. Spacious flex room that can be used as a family room, open space, personal library or converted into a study or bedroom with full bath. The elegant dining room sits adjacent to the open concept kitchen featuring an island and breakfast area that overlooks the cozy oversized family room. On the second level you will find the spacious primary suite with an expansive walk-in closet, and an en suite bathroom that boasts a dual vanity, private water closet and walk-in shower. The second level also consists of 2 secondary bedrooms with spacious closets, a full bathroom and a gorgeous loft. Optional features include a study, 5th bedroom with full bathroom on the main level, 4th bedroom on the second level, fireplace, covered porch, screened porch, and an extended breakfast room.
Builder Incentives
Limited time rate incentive at Midway in Anderson, SC by DRB Homes
Sales Office
| Monday - Thursday |
10:00 AM - 5:30 PM
|
| Friday |
11:00 AM - 5:30 PM
|
| Saturday |
10:00 AM - 5:30 PM
|
| Sunday |
1:00 PM - 5:30 PM
|
Home Details
Home Type
- Single Family
Parking
- 2 Car Attached Garage
- Front Facing Garage
Home Design
- New Construction
Interior Spaces
- 2-Story Property
- Recessed Lighting
- Fireplace
- Family Room
- Dining Room
- Loft
- Flex Room
Kitchen
- Breakfast Area or Nook
- Kitchen Island
Bedrooms and Bathrooms
- 3 Bedrooms
- Primary Bedroom Suite
- Walk-In Closet
- Powder Room
- Dual Vanity Sinks in Primary Bathroom
- Private Water Closet
- Bathtub
- Walk-in Shower
Outdoor Features
- Covered Patio or Porch
Utilities
- Air Conditioning
- Central Heating
Community Details
Overview
- Views Throughout Community
- Greenbelt
Amenities
- Clubhouse
Recreation
- Tennis Courts
- Pickleball Courts
- Community Cabanas
- Community Pool
Map
Other Plans in Creeks at Midway
About the Builder
- Creeks at Midway
- 117 Beaverdam Creek Rd
- 133 Beaverdam Creek Rd
- 5 Long Branch Ct
- 122 Beaverdam Creek Dr
- The Meadows at Midway
- 210 Tiger Lily Dr
- 3140 Midway Rd
- 122 Tiger Lily Dr
- 3124 Midway Rd
- 424 Crestcreek Dr
- Village at Midway
- The Oaks at Midway
- 509 Grasshopper Ct
- Kayfield at Midway
- 296 Vandiver Rd
- 114 Trudy Ln
- 000 Ranchwood Dr
- 00 Ranchwood Dr
- 120 Perpetual Square Dr






