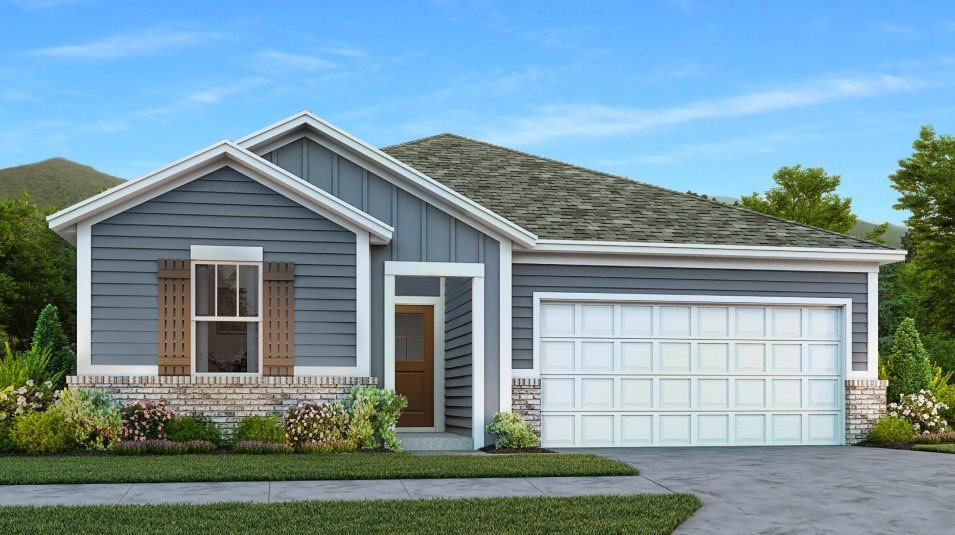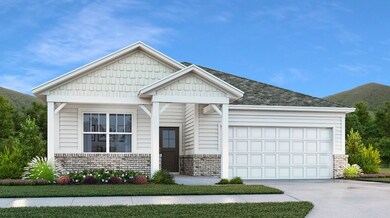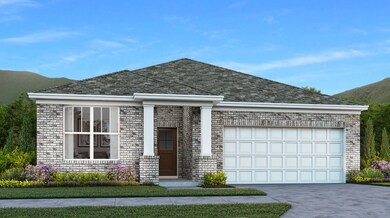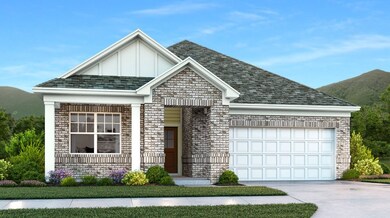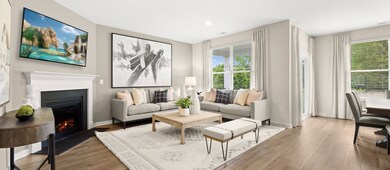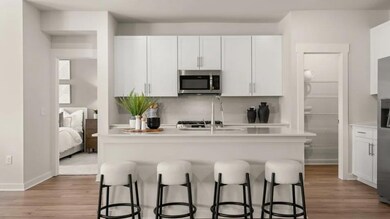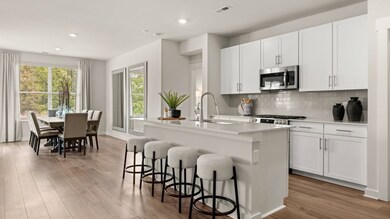
Ashbury Columbia, TN 38401
Estimated payment $3,098/month
Total Views
246
3
Beds
2
Baths
1,800
Sq Ft
$262
Price per Sq Ft
Highlights
- New Construction
- Community Pool
- 1-Story Property
About This Home
As the only single-story floorplan in the collection, this home is conveniently laid out with simplicity in mind. Two guest bedrooms are located off the foyer, while the Great Room, dining room and kitchen are arranged in a spacious open floorplan to maximize square footage. Meanwhile, the owner’s suite is situated in a private corner with an en-suite bathroom.
Home Details
Home Type
- Single Family
Parking
- 2 Car Garage
Home Design
- New Construction
- Ready To Build Floorplan
- Ashbury Plan
Interior Spaces
- 1,800 Sq Ft Home
- 1-Story Property
Bedrooms and Bathrooms
- 3 Bedrooms
- 2 Full Bathrooms
Community Details
Overview
- Actively Selling
- Built by Lennar
- Drumwright Classic Collection Subdivision
Recreation
- Community Pool
Sales Office
- 2412 Williams Ridge Drive
- Columbia, TN 38401
- 615-236-8076
- Builder Spec Website
Office Hours
- Mon 11-6 | Tue 11-6 | Wed 11-6 | Thu 11-6 | Fri 11-6 | Sat 11-6 | Sun 1-6
Map
Create a Home Valuation Report for This Property
The Home Valuation Report is an in-depth analysis detailing your home's value as well as a comparison with similar homes in the area
Similar Homes in Columbia, TN
Home Values in the Area
Average Home Value in this Area
Property History
| Date | Event | Price | Change | Sq Ft Price |
|---|---|---|---|---|
| 02/25/2025 02/25/25 | For Sale | $471,490 | -- | $262 / Sq Ft |
Nearby Homes
- 2413 Williams Ridge Dr
- 2417 Williams Ridge Dr
- 2418 Williams Ridge Dr
- 2412 Williams Ridge Dr
- 2412 Williams Ridge Dr
- 2412 Williams Ridge Dr
- 2412 Williams Ridge Dr
- 2412 Williams Ridge Dr
- 2412 Williams Ridge Dr
- 2412 Williams Ridge Dr
- 2412 Williams Ridge Dr
- 2412 Williams Ridge Dr
- 2820 Sage Meadows St
- 3334 Steadman Street Lot 2212
- 2811 Sage Meadows Street Lot 2109
- 2804 Sage Meadows Street Lot 2101
- 3128 Lyman Ridge Rd
- 2926 Jacobs Valley Ct
- 3163 Lyman Ridge Rd
- 2413 William's Ridge Dr
