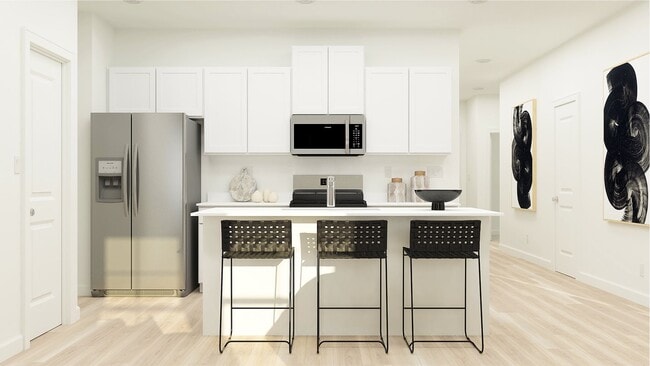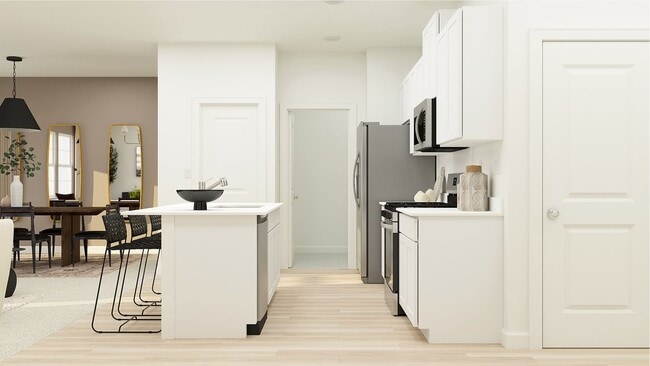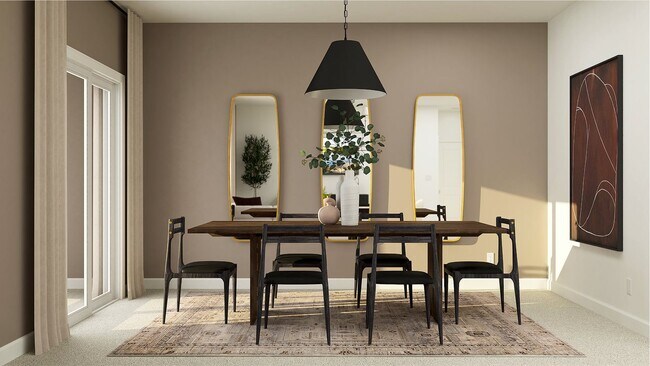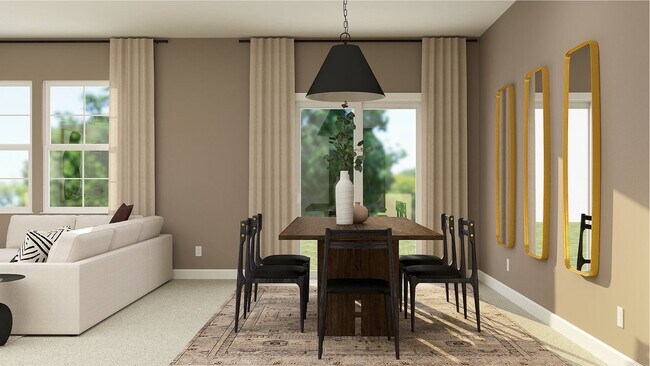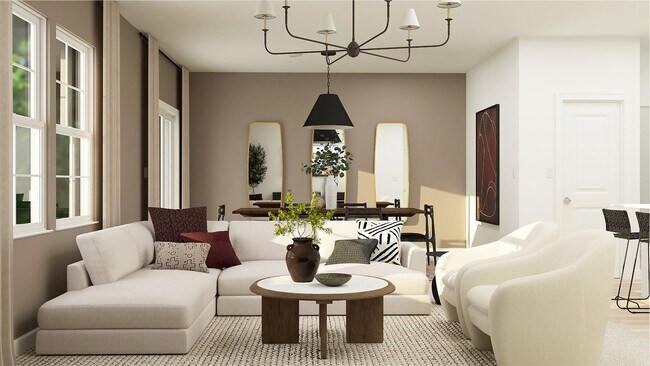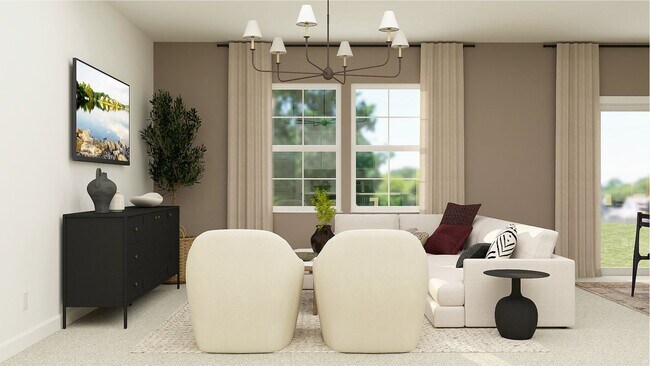
Estimated payment starting at $2,688/month
Total Views
3,666
3
Beds
2
Baths
2,505
Sq Ft
$169
Price per Sq Ft
Highlights
- New Construction
- Primary Bedroom Suite
- Quartz Countertops
- Caesar Rodney High School Rated A-
- Great Room
- Den
About This Floor Plan
Designed for both comfort and convenience, this single-level home features two bedrooms sharing a convenient hall bathroom. A welcoming foyer leads into the heart of the home. It features a well-appointed kitchen with a center island that looks out to a cozy dining area and inviting Great Room, making it perfect for gatherings. The owner’s suite is positioned for privacy, complete with a walk-in closet and an en-suite bathroom ideal for relaxation. A finished basement offers additional living space.
Sales Office
All tours are by appointment only. Please contact sales office to schedule.
Office Address
43 Ascot Ave
Magnolia, DE 19962
Home Details
Home Type
- Single Family
HOA Fees
- $41 Monthly HOA Fees
Parking
- 2 Car Garage
Taxes
- Special Tax
Home Design
- New Construction
Interior Spaces
- 1-Story Property
- Great Room
- Living Room
- Dining Room
- Open Floorplan
- Den
- Basement
Kitchen
- Stainless Steel Appliances
- Kitchen Island
- Quartz Countertops
Flooring
- Carpet
- Tile
Bedrooms and Bathrooms
- 3 Bedrooms
- Primary Bedroom Suite
- Walk-In Closet
- 2 Full Bathrooms
- Primary bathroom on main floor
- Bathtub with Shower
- Walk-in Shower
Laundry
- Laundry Room
- Laundry on main level
- Washer and Dryer
Additional Features
- Energy-Efficient Insulation
- Front Porch
- PEX Plumbing
Map
Move In Ready Homes with this Plan
Other Plans in Chaselynd Hills
About the Builder
Since 1954, Lennar has built over one million new homes for families across America. They build in some of the nation’s most popular cities, and their communities cater to all lifestyles and family dynamics, whether you are a first-time or move-up buyer, multigenerational family, or Active Adult.
Nearby Homes
- Chaselynd Hills
- 93 Ascot Ave
- 40 Dunmore Ave
- K. Hovnanian’s® Four Seasons at Hatteras Hills
- 253 Buxton Cir
- 0 377 Sophers Row
- 0 Bowers Beach Rd
- Magnolia Estates
- Cattail Creek
- 99 Galena Rd
- 411 Winding Wood Dr
- Woodfield
- Knollwood
- Lot Whitwell Delight Rd
- Pinehurst Village
- 25 Belfry Dr Unit WIN
- 25 Belfry Dr Unit LEWS
- 25 Wyoming Dr
- 25 Way
- 552 Shadywood Ln

