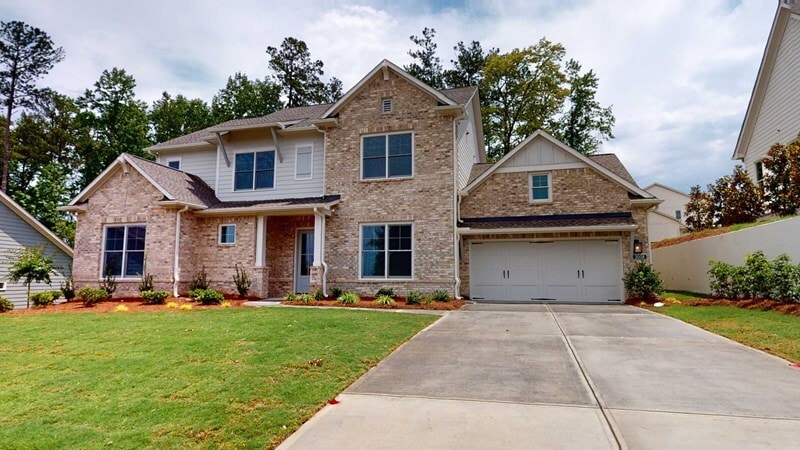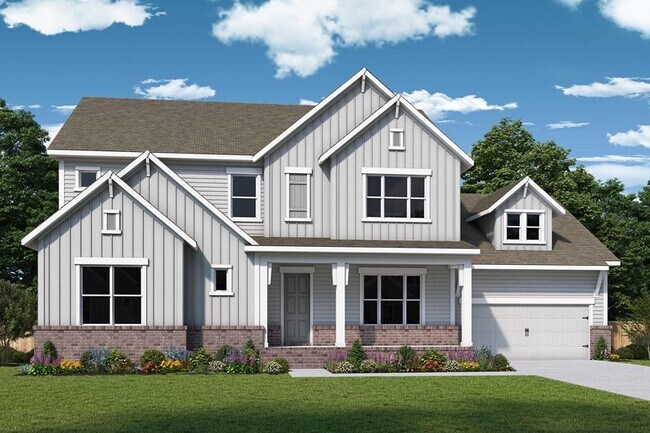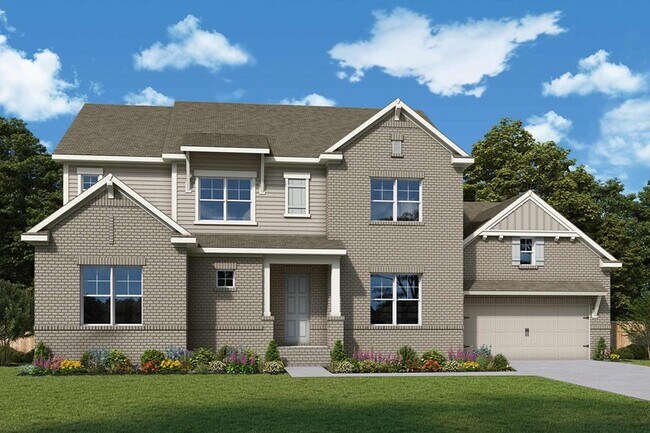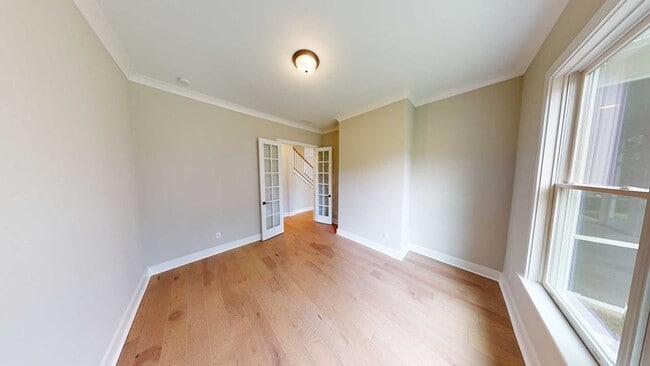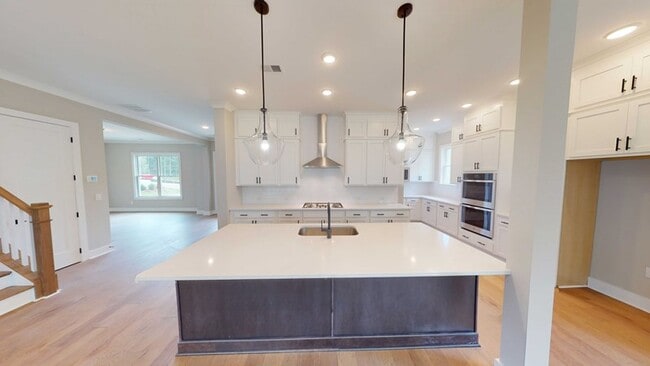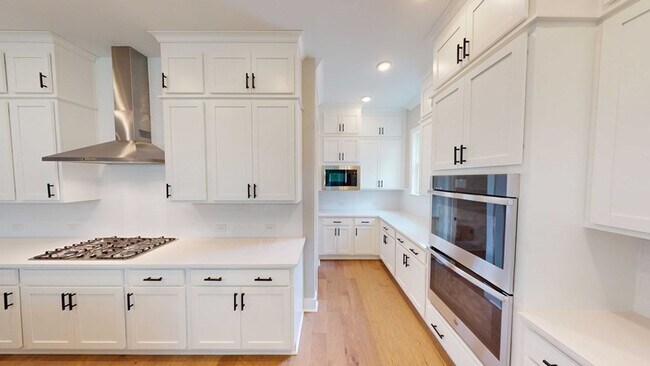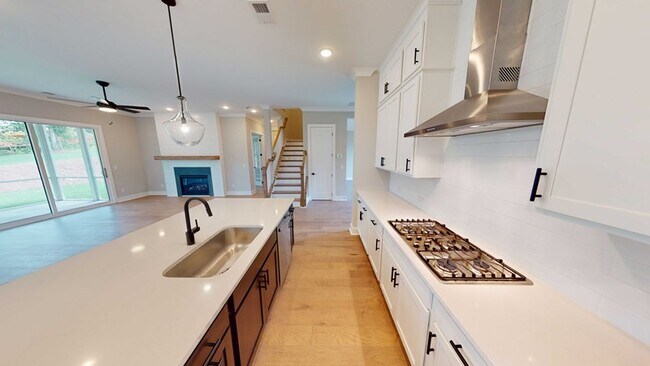
Estimated payment starting at $5,206/month
Highlights
- New Construction
- Primary Bedroom Suite
- Pond in Community
- Cheatham Hill Elementary School Rated A
- Clubhouse
- Loft
About This Floor Plan
Enjoy living at its finest in the impeccably stylish Dwyer new home plan in Ellis. Timeless covered porches help create a welcoming first impression and a relaxing place to enjoy an evening breeze. The front door opens onto an expansive view of the open-concept living spaces that extends out onto the backyard beyond. Design an inviting parlor or a product home office in the front study. Four junior bedrooms are spread across both levels and offer great places for everyone in the family to make their own. Retire to the effortless luxury of the Owner’s Retreat, featuring a refreshing en suite bathroom and a deluxe walk-in closet. An upstairs retreat creates an additional gathering space and room to pursue individual pastimes. The classic kitchen splits prep, cooking, and presentation zones for greater culinary delight. Sunlight, boundless lifestyle potential, and an easy, welcoming layout make the open-concept living space an everyday delight. Ask our Internet Advisor about the garage configuration and the built-in features of this spectacular new home plan by David Weekley Homes.
Builder Incentives
Save Up To $40,000 on a New Home in the Atlanta Area. Offer valid February, 1, 2026 to April, 1, 2026.
Sales Office
| Monday - Saturday |
10:00 AM - 6:00 PM
|
| Sunday |
1:00 PM - 6:00 PM
|
Home Details
Home Type
- Single Family
HOA Fees
- $63 Monthly HOA Fees
Parking
- 4 Car Attached Garage
- Front Facing Garage
Home Design
- New Construction
Interior Spaces
- 3,560-4,801 Sq Ft Home
- 2-Story Property
- Family or Dining Combination
- Home Office
- Loft
- Flex Room
- Kitchen Island
Bedrooms and Bathrooms
- 5-6 Bedrooms
- Primary Bedroom Suite
- Walk-In Closet
- 4 Full Bathrooms
- Dual Vanity Sinks in Primary Bathroom
- Private Water Closet
- Bathtub
- Walk-in Shower
Laundry
- Laundry Room
- Laundry on upper level
Outdoor Features
- Covered Patio or Porch
Community Details
Overview
- Pond in Community
Amenities
- Clubhouse
Recreation
- Tennis Courts
- Pickleball Courts
- Community Playground
- Lap or Exercise Community Pool
- Trails
Map
Other Plans in Ellis
About the Builder
Frequently Asked Questions
- Ellis
- 1710 Old Dallas Rd SW
- 3561 Ernest W Barrett Pkwy SW
- 116 Mount Calvary Rd NW
- 745 Bolton Abbey Ln
- 211 Mcdaniel Rd NW
- 0 W Sandtown Rd SW Unit 7582210
- 0 W Sandtown Rd SW Unit 10524954
- 1141 Whitlock Ave NW
- 1099 Burnt Hickory Rd NW
- Hillgrove Preserve
- 0 Friendship Church Rd SW Unit 7569463
- 0 Friendship Church Rd SW Unit 10510111
- 988 Wemberley Ln
- 0 Friendship Church Rd SW Unit 10510108
- 0 Friendship Church Rd SW Unit 7569461
- 306 Anders Pth NW
- 314 Anders Path
- Marietta Reserve
- Freestone Station
Ask me questions while you tour the home.
