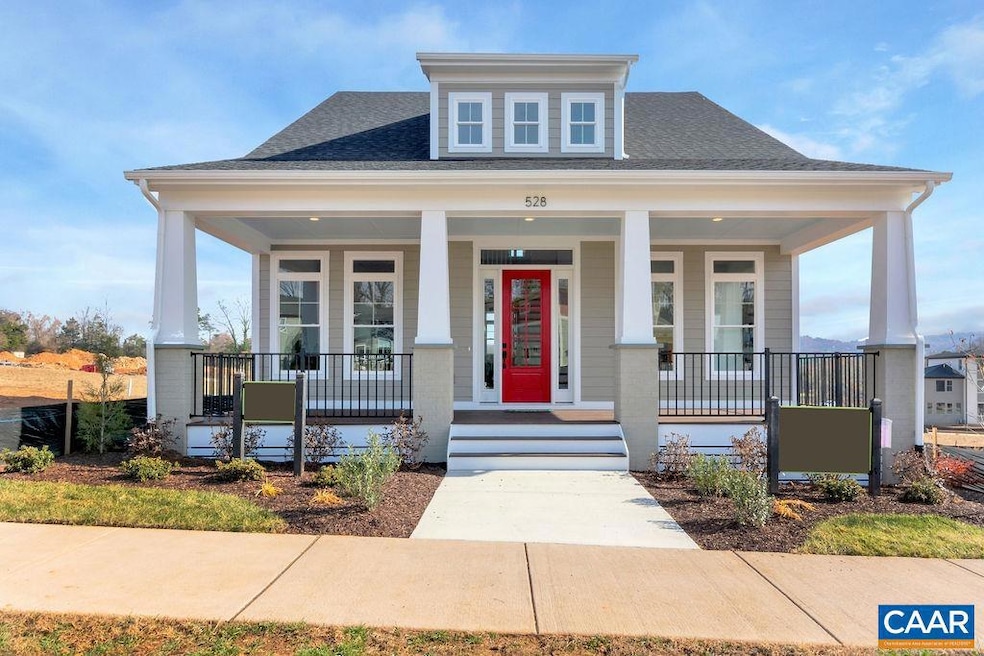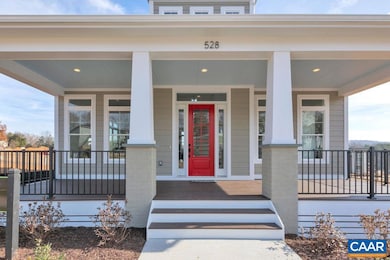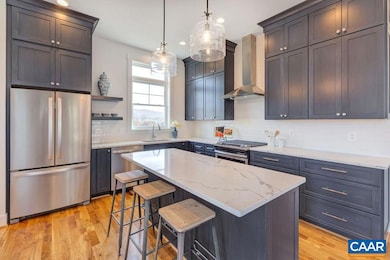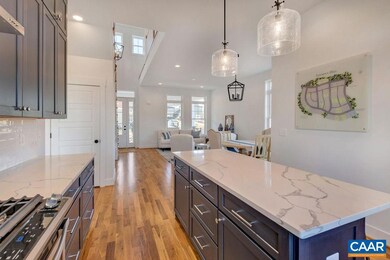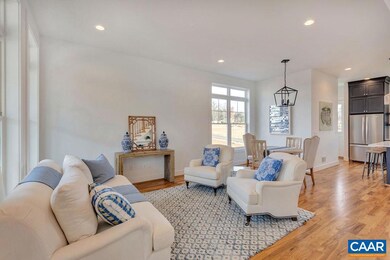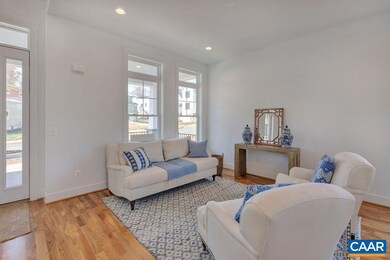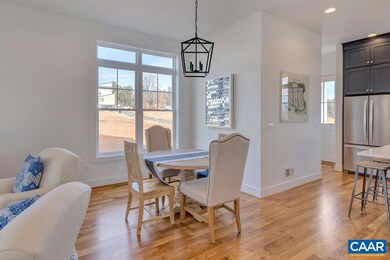E-21 Cherrywood Ct Zion Crossroads, VA 22942
Estimated payment $4,890/month
Highlights
- New Construction
- View of Trees or Woods
- Clubhouse
- Moss-Nuckols Elementary School Rated A-
- Craftsman Architecture
- Wood Flooring
About This Home
Step into this model craftsman style home with large front porch and open living area. The primary bedroom is conveniently located just off the main living area. Upstairs provide room for guests with 2 bedrooms and an open loft area. The basement can be used for storage or future expansion. This custom quality home is built with 2x6 walls, Huber Zip sheathing, radiant barrier roof sheathing, real hardwood floor, cabinets running to the ceiling, tiled showers, Pella windows, tankless water heater and much more.,Fireplace in Living Room
Listing Agent
(434) 282-4584 tom@evergreenbuilds.com LORING WOODRIFF REAL ESTATE ASSOCIATES License #0225245669[8797] Listed on: 09/23/2025
Home Details
Home Type
- Single Family
Est. Annual Taxes
- $6,000
Year Built
- New Construction
Lot Details
- 0.3 Acre Lot
HOA Fees
- $170 Monthly HOA Fees
Home Design
- Craftsman Architecture
- Blown-In Insulation
- Low Volatile Organic Compounds (VOC) Products or Finishes
- Concrete Perimeter Foundation
- HardiePlank Type
Interior Spaces
- Property has 2 Levels
- Ceiling height of 9 feet or more
- Gas Fireplace
- ENERGY STAR Qualified Windows
- Insulated Windows
- Double Hung Windows
- Mud Room
- Living Room
- Loft
- Views of Woods
- Basement Fills Entire Space Under The House
Flooring
- Wood
- Carpet
- Ceramic Tile
Bedrooms and Bathrooms
- 2.5 Bathrooms
Laundry
- Laundry Room
- Washer and Dryer Hookup
Schools
- Moss-Nuckols Elementary School
- Louisa Middle School
- Louisa High School
Utilities
- Forced Air Heating and Cooling System
- Programmable Thermostat
Community Details
Overview
- Association fees include common area maintenance, pool(s), management
- Built by EVERGREEN BUILDERS
- Spring Creek Subdivision, Fincastle Floorplan
- The Fincastle With Unfinished Basement Walkout Community
Amenities
- Clubhouse
Recreation
- Tennis Courts
- Community Pool
Map
Home Values in the Area
Average Home Value in this Area
Property History
| Date | Event | Price | List to Sale | Price per Sq Ft |
|---|---|---|---|---|
| 09/23/2025 09/23/25 | For Sale | $799,000 | -- | $371 / Sq Ft |
Source: Bright MLS
MLS Number: 669366
- 1115 Bracketts Farm Rd
- 912 Hunters Lodge Rd
- 100 Kyle Ct
- 760 James Madison Hwy
- B3 Marina Point Unit B3
- 47 Laurin St
- 25 Ashlawn Ave
- 5225 Ruritan Lake Rd
- 301 Lyde Ave
- 1045 Stonewood Dr
- 339 Rolkin Rd
- 2000 Asheville Dr
- 310 Fisher St
- 1540 Avemore Ln
- 825 Beverley Dr Unit 2
- 825 Beverley Dr Unit B
- 825 Beverley Dr
- 825 Beverley Dr Unit C
- 338 S Pantops Dr
- 925 Dorchester Place Unit 305
