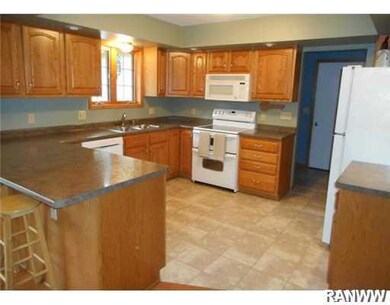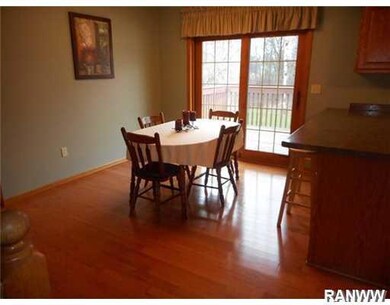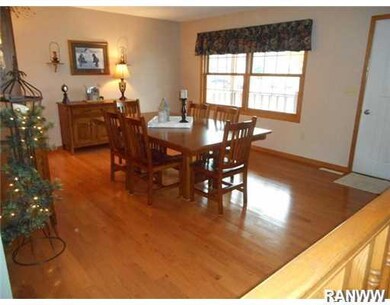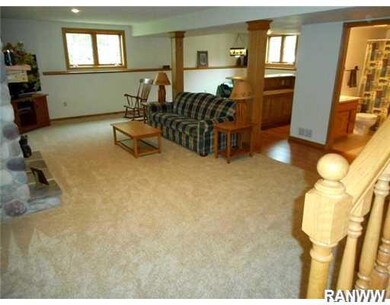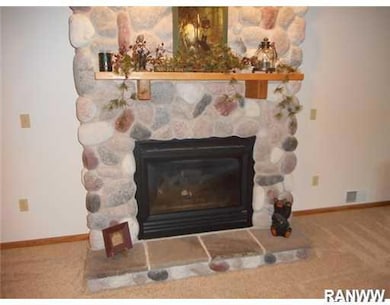
E4439 461st Ave Menomonie, WI 54751
Estimated Value: $416,953 - $519,000
Highlights
- Spa
- Deck
- 2 Car Attached Garage
- Home fronts a creek
- No HOA
- Cooling Available
About This Home
As of August 2016METICULOUS 4BR/3.5 Bath Birch Creek S. Menomonie home offering updated KT w/breakfast counter seating, great master ste w/huge master bath, beautiful wood flrs in DR/LR areas, & newer 32x28 addition perfect for entertaining, in home day care or in home office space! Full unfinished basement under addition for workshop w/pellet stove! LL has cozy FR w/gas fp & new carpeting, bar area, 4th BR & full bath. Hot tub w/stamped concrete patio area, insulated garage & extra parking pad! MUST SEE!!
Last Agent to Sell the Property
Rassbach Realty LLC License #49483-90 Listed on: 04/06/2016
Home Details
Home Type
- Single Family
Est. Annual Taxes
- $3,909
Year Built
- Built in 1998
Lot Details
- 0.67 Acre Lot
- Home fronts a creek
Parking
- 2 Car Attached Garage
- Garage Door Opener
- Driveway
Home Design
- Poured Concrete
- Vinyl Siding
Interior Spaces
- 1-Story Property
- Gas Log Fireplace
- Partially Finished Basement
- Basement Fills Entire Space Under The House
Kitchen
- Oven
- Range
- Microwave
Bedrooms and Bathrooms
- 4 Bedrooms
Laundry
- Dryer
- Washer
Outdoor Features
- Spa
- Deck
- Concrete Porch or Patio
- Shed
Utilities
- Cooling Available
- Forced Air Heating System
- Well
- Electric Water Heater
Community Details
- No Home Owners Association
Listing and Financial Details
- Exclusions: Sellers Personal,Water Softener
- Assessor Parcel Number 016-1153-03-000
Ownership History
Purchase Details
Home Financials for this Owner
Home Financials are based on the most recent Mortgage that was taken out on this home.Similar Homes in Menomonie, WI
Home Values in the Area
Average Home Value in this Area
Purchase History
| Date | Buyer | Sale Price | Title Company |
|---|---|---|---|
| Untz Jeremy | $224,000 | -- |
Property History
| Date | Event | Price | Change | Sq Ft Price |
|---|---|---|---|---|
| 08/12/2016 08/12/16 | Sold | $224,000 | -0.4% | $65 / Sq Ft |
| 07/13/2016 07/13/16 | Pending | -- | -- | -- |
| 04/06/2016 04/06/16 | For Sale | $224,900 | -- | $65 / Sq Ft |
Tax History Compared to Growth
Tax History
| Year | Tax Paid | Tax Assessment Tax Assessment Total Assessment is a certain percentage of the fair market value that is determined by local assessors to be the total taxable value of land and additions on the property. | Land | Improvement |
|---|---|---|---|---|
| 2024 | $4,417 | $243,700 | $15,000 | $228,700 |
| 2023 | $4,070 | $243,700 | $15,000 | $228,700 |
| 2022 | $3,981 | $243,700 | $15,000 | $228,700 |
| 2021 | $4,343 | $243,700 | $15,000 | $228,700 |
| 2020 | $4,613 | $243,700 | $15,000 | $228,700 |
| 2019 | $4,252 | $243,700 | $15,000 | $228,700 |
| 2018 | $3,940 | $243,700 | $15,000 | $228,700 |
| 2017 | $4,130 | $243,700 | $15,000 | $228,700 |
| 2016 | $4,116 | $243,700 | $15,000 | $228,700 |
| 2015 | $3,909 | $222,900 | $15,000 | $207,900 |
| 2014 | $3,843 | $222,900 | $15,000 | $207,900 |
| 2013 | $4,231 | $222,900 | $15,000 | $207,900 |
Agents Affiliated with this Home
-
Jill Rassbach Pember

Seller's Agent in 2016
Jill Rassbach Pember
Rassbach Realty LLC
(715) 556-1539
543 Total Sales
-
Karen Cadotte

Buyer's Agent in 2016
Karen Cadotte
Westconsin Realty LLC
(715) 440-0210
125 Total Sales
Map
Source: Northwestern Wisconsin Multiple Listing Service
MLS Number: 899828
APN: 1701622713034100007
- N4535 446th St
- E809 Hwy P
- 0 Lot 17 538th St
- E4522 453rd Ave
- 3013 Schabacker Ct Unit A & B
- N4833 466th St
- 1233 River Heights Rd
- 903 Ingalls Rd
- E4703 430th Ave
- XX River Heights Rd
- 2440 3rd St E
- 2209 2nd St W
- 729 River Heights Rd
- 608 Woodridge Ct
- 1909 W Second
- N4480 385th St
- 1708 5th St E
- Lot 1 CSM 4775 & Lot 500th St
- 1603 8th St E Unit 1
- 309 13th Ave W Unit A, B, C
- E4439 461st Ave
- E4421 461st Ave
- E4445 461st Ave
- N4624 440th St
- E4453 461st Ave
- E4438 461st Ave
- E4428 461st Ave
- E4446 461st Ave
- N4830 446th St
- E4452 461st Ave
- E4452 461st Ave
- E4422 461st Ave
- E4452 461st Ave
- e 4452 461st Ave
- E4465 461st Ave
- E4462 461st Ave
- e 4462 461st Ave
- E4473 461st Ave
- E4473 E4473 461st Ave--
- E4466 461st Ave


