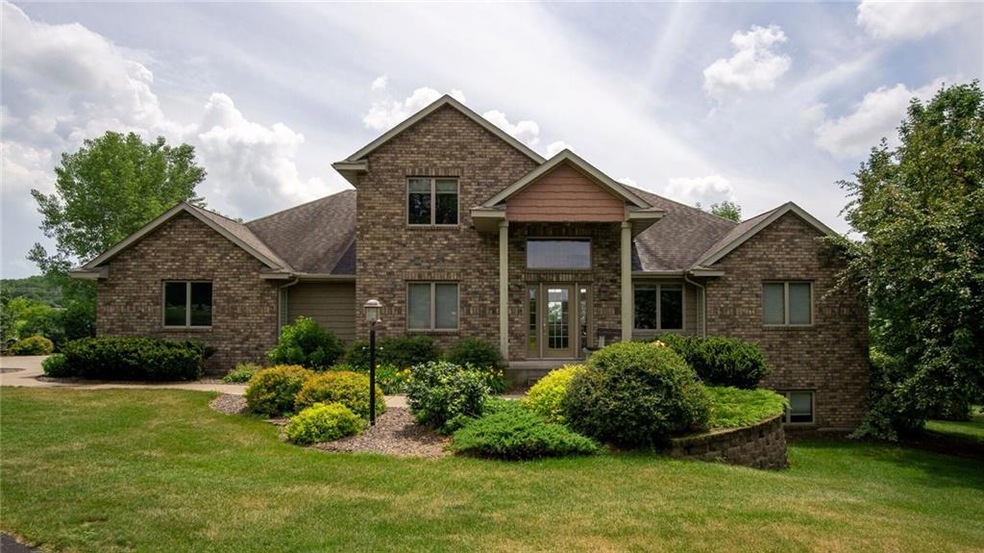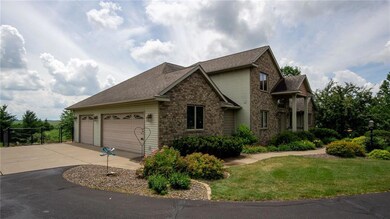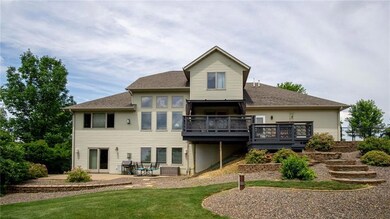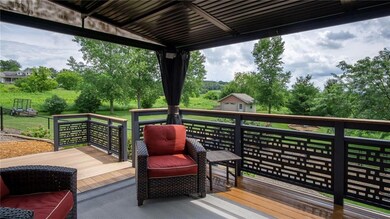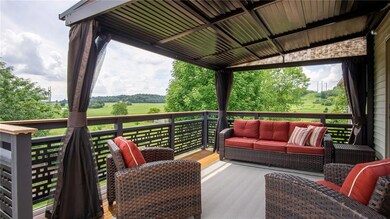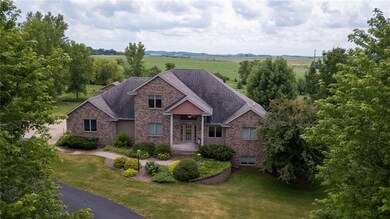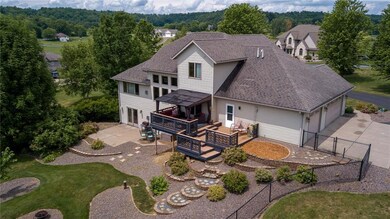
E5010 429th Ave Menomonie, WI 54751
Estimated Value: $490,000 - $583,000
Highlights
- Deck
- No HOA
- Cooling Available
- 2 Fireplaces
- 3 Car Attached Garage
- Patio
About This Home
As of August 2021Grand home in desirable South View Meadows just south of Menomonie! Home has open floor plan & multiple levels to enjoy as a family or to find a place for some alone time! Wall of windows to the south with amazing views of the rolling countryside! Two cozy gas fireplaces inside and an outdoor firepit. Tiered deck with retractable pergola is great place to relax! Huge owner's suite w/private bath. Lower walk-out level is finished and includes a large family room, bar area, pool table room, 4th bedroom, storage area, and full bathroom. This is a wonderful home for entertaining! Generous sized lots provide privacy. Close to town, the Red Cedar Trail and the Red Cedar River.
Home Details
Home Type
- Single Family
Est. Annual Taxes
- $5,617
Year Built
- Built in 2001
Lot Details
- 2.63 Acre Lot
Parking
- 3 Car Attached Garage
- Garage Door Opener
- Driveway
Home Design
- Brick Exterior Construction
- Poured Concrete
- Vinyl Siding
Interior Spaces
- 2-Story Property
- 2 Fireplaces
- Gas Log Fireplace
- Basement Fills Entire Space Under The House
Kitchen
- Oven
- Range
- Microwave
- Dishwasher
Bedrooms and Bathrooms
- 4 Bedrooms
- 4 Full Bathrooms
Outdoor Features
- Deck
- Patio
- Shed
Utilities
- Cooling Available
- Forced Air Heating System
- Private Water Source
- Well
- Gas Water Heater
- Water Softener
- Fuel Tank
Community Details
- No Home Owners Association
Listing and Financial Details
- Exclusions: Dryer,Sellers Personal,Washer
- Assessor Parcel Number 1701622713123100009
Ownership History
Purchase Details
Home Financials for this Owner
Home Financials are based on the most recent Mortgage that was taken out on this home.Similar Homes in Menomonie, WI
Home Values in the Area
Average Home Value in this Area
Purchase History
| Date | Buyer | Sale Price | Title Company |
|---|---|---|---|
| Vasey Kevin M | $432,000 | -- | |
| Vasey Kevin M | $432,000 | -- |
Mortgage History
| Date | Status | Borrower | Loan Amount |
|---|---|---|---|
| Closed | Vasey Kevin M | -- |
Property History
| Date | Event | Price | Change | Sq Ft Price |
|---|---|---|---|---|
| 08/06/2021 08/06/21 | Sold | $432,000 | +0.5% | $109 / Sq Ft |
| 07/07/2021 07/07/21 | Pending | -- | -- | -- |
| 07/01/2021 07/01/21 | For Sale | $429,900 | -- | $108 / Sq Ft |
Tax History Compared to Growth
Tax History
| Year | Tax Paid | Tax Assessment Tax Assessment Total Assessment is a certain percentage of the fair market value that is determined by local assessors to be the total taxable value of land and additions on the property. | Land | Improvement |
|---|---|---|---|---|
| 2024 | $5,383 | $294,500 | $28,000 | $266,500 |
| 2023 | $4,968 | $294,500 | $28,000 | $266,500 |
| 2022 | $4,857 | $294,500 | $28,000 | $266,500 |
| 2021 | $5,303 | $294,500 | $28,000 | $266,500 |
| 2020 | $5,617 | $294,500 | $28,000 | $266,500 |
| 2019 | $5,186 | $294,500 | $28,000 | $266,500 |
| 2018 | $4,804 | $294,500 | $28,000 | $266,500 |
| 2017 | $5,029 | $294,500 | $28,000 | $266,500 |
| 2016 | $5,013 | $294,500 | $28,000 | $266,500 |
| 2015 | $5,694 | $320,400 | $28,000 | $292,400 |
| 2014 | $5,605 | $320,400 | $28,000 | $292,400 |
| 2013 | $6,163 | $320,400 | $28,000 | $292,400 |
Agents Affiliated with this Home
-
Cora Frank

Seller's Agent in 2021
Cora Frank
RE/MAX
(715) 505-7001
385 Total Sales
Map
Source: Northwestern Wisconsin Multiple Listing Service
MLS Number: 1555372
APN: 1701622713123100009
- Lot 1 CSM 4775 & Lot 500th St
- N3840 State Road 25
- E4522 453rd Ave
- N4535 446th St
- N4833 466th St
- E4514 473rd Ave
- 608 Woodridge Ct
- 616 Woodridge Ct
- 0 Lot 17 538th St
- 2440 3rd St E
- 3013 Schabacker Ct Unit A & B
- 1801 11th St E Unit Lot 18
- N4949 563rd St
- 2004 2nd St E
- Lot 16 558th St
- 1608 9th St E Unit house
- 1708 5th St E
- 1109 16th Ave E
- 1603 8th St E Unit 1
- 1909 W Second
- E5010 429th Ave
- Lot 5 429th Ave
- E4990 429th Ave
- E5011 429th Ave
- E5011 429th Ave
- E5022 429th Ave
- e 5022 429th Ave
- E5031 429th Ave
- 4901 4901 429th Ave--
- e 5030 429th Ave
- E5030 429th Ave
- e 5031 429th Ave
- 0 429th Ave
- Lot 14 429th Ave
- Lot 13 429th Ave
- E5030 429th Ave
- 5030 429th Ave
- Lot 15 429th Ave
- N4289 County Road Y
- E5034 429th Ave
