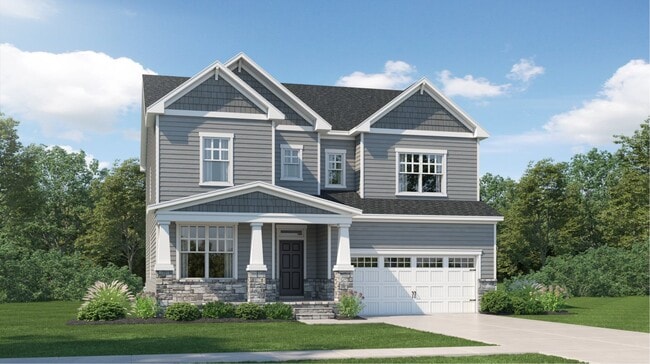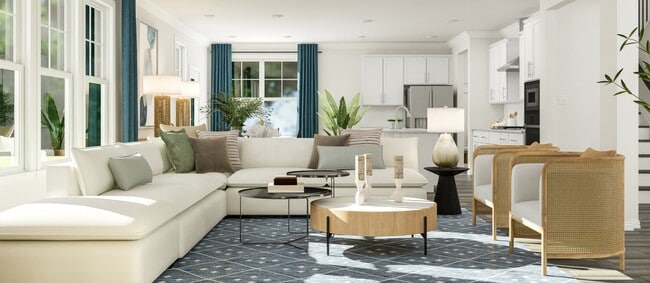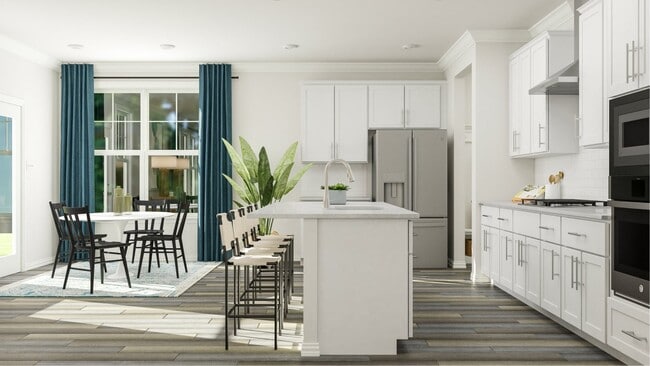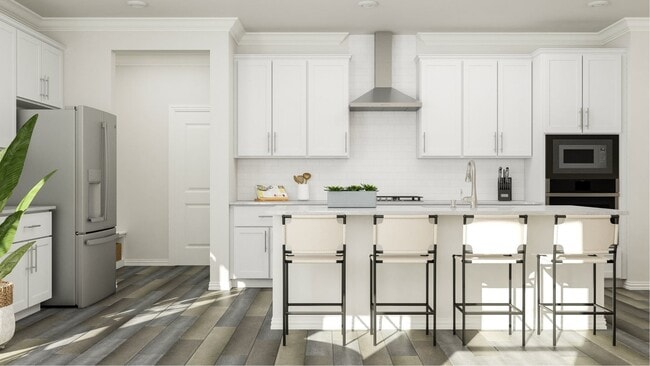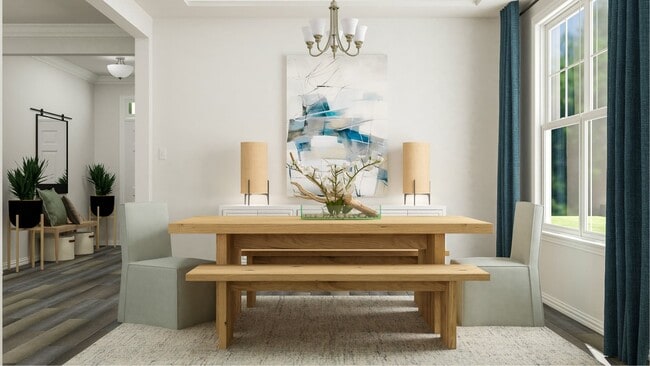
Verified badge confirms data from builder
Raleigh, NC 27610
Estimated payment starting at $3,446/month
Total Views
2,096
5
Beds
4
Baths
3,166
Sq Ft
$169
Price per Sq Ft
Highlights
- New Construction
- Marble Bathroom Countertops
- Lap or Exercise Community Pool
- Primary Bedroom Suite
- Loft
- Community Basketball Court
About This Floor Plan
This new two-story home design combines comfort and style. The first floor showcases an open-plan layout among a Great Room for shared moments, a formal dining room for memorable meals and a kitchen for inspired cooks. A front and rear porch enhances outdoor enjoyment, while a bedroom off the foyer is well-suited to hosting guests. Upstairs is a central loft surrounded by four bedrooms including a spacious owner’s suite with a tray ceiling, luxe bathroom and large walk-in closet are restful retreats.
Sales Office
Hours
| Monday - Tuesday |
10:00 AM - 6:00 PM
|
| Wednesday |
1:00 PM - 6:00 PM
|
| Thursday - Saturday |
10:00 AM - 6:00 PM
|
| Sunday |
1:00 PM - 6:00 PM
|
Office Address
108 Tombolo Way
Raleigh, NC 27610
Home Details
Home Type
- Single Family
HOA Fees
- $105 Monthly HOA Fees
Parking
- 2 Car Garage
Taxes
- Special Tax
Home Design
- New Construction
Interior Spaces
- 2-Story Property
- Living Room
- Loft
- Tile Flooring
- Smart Thermostat
Kitchen
- Breakfast Area or Nook
- Cooktop
- Stainless Steel Appliances
- Kitchen Island
- Disposal
Bedrooms and Bathrooms
- 5 Bedrooms
- Primary Bedroom Suite
- Walk-In Closet
- 4 Full Bathrooms
- Marble Bathroom Countertops
- Dual Vanity Sinks in Primary Bathroom
- Private Water Closet
- Bathtub with Shower
- Walk-in Shower
- Ceramic Tile in Bathrooms
Laundry
- Laundry Room
- Washer and Dryer Hookup
Utilities
- SEER Rated 14+ Air Conditioning Units
- Programmable Thermostat
Additional Features
- Energy-Efficient Insulation
- Covered Patio or Porch
Community Details
Recreation
- Community Basketball Court
- Sport Court
- Community Playground
- Lap or Exercise Community Pool
- Dog Park
- Trails
Map
Move In Ready Homes with this Plan
Other Plans in Edge of Auburn - Classic Collection
About the Builder
Since 1954, Lennar has built over one million new homes for families across America. They build in some of the nation’s most popular cities, and their communities cater to all lifestyles and family dynamics, whether you are a first-time or move-up buyer, multigenerational family, or Active Adult.
Nearby Homes
- Edge of Auburn - Classic Collection
- Edge of Auburn - Sterling Collection
- Gatsby Station - Townhomes
- Gatsby Station
- 3720 & 0 E Garner Rd
- 7002 Farmdale Rd
- Regency at Auburn Station - Excursion Collection
- 433 Mugby Rd Unit 148
- 1157 Betula Rd Unit 109
- 445 Mugby Rd Unit 145
- Regency at Auburn Station - Journey Collection
- 244 Mugby Rd Unit 96
- Regency at Auburn Station - Discovery Collection
- 429 Mugby Rd Unit 149
- 264 Meadowbark Bend Unit 43
- 276 Meadowbark Bend Unit 40
- 284 Meadowbark Bend Unit 38
- 7101 Battle Bridge Rd
- 288 Meadowbark Bend Unit 37
- 292 Meadowbark Bend Unit 36


