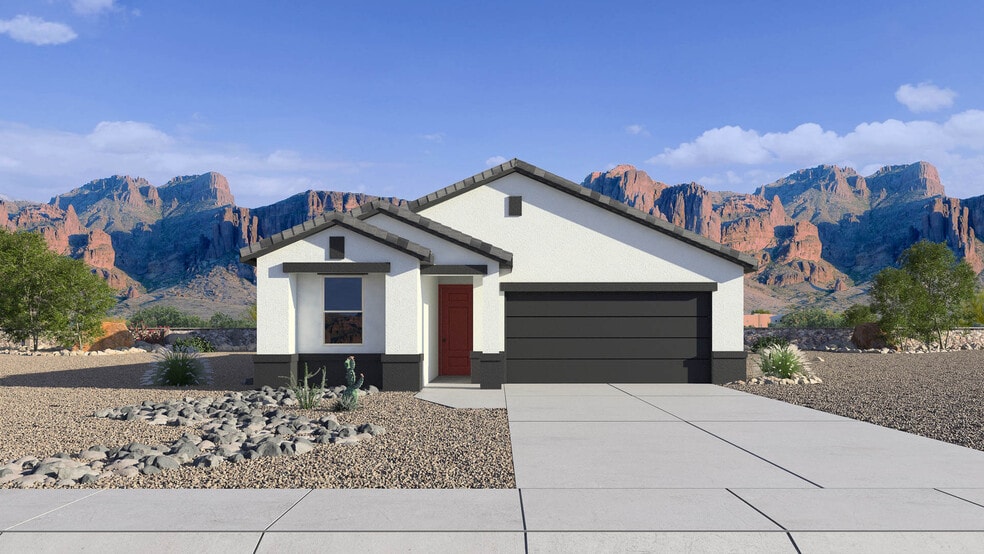
Estimated payment starting at $4,056/month
Highlights
- New Construction
- Great Room
- 2 Car Attached Garage
- Kyrene de los Cerritos School Rated A
- Covered Patio or Porch
- Double Vanity
About This Floor Plan
The Easton floor plan is a single-story home featuring 4 bedrooms and 2 bathrooms, as well as a 2-car garage with direct access to the interior. Spanning 1,697 sq. ft., this layout allows for both functionality and comfort. The entryway of the home leads you past the initial bedrooms into the kitchen. This space features modern appliances, abundant counter space, and a central island. The kitchen opens directly into the dining alcove and great room, creating an open concept feel perfect for hosting guests. The primary bedroom features a spacious bathroom and closet, granting privacy to residents. Located in the community of Upper Canyon.
Sales Office
All tours are by appointment only. Please contact sales office to schedule.
Home Details
Home Type
- Single Family
Parking
- 2 Car Attached Garage
- Front Facing Garage
Home Design
- New Construction
Interior Spaces
- 1,697 Sq Ft Home
- 1-Story Property
- Smart Doorbell
- Great Room
- Family or Dining Combination
- Kitchen Island
Bedrooms and Bathrooms
- 4 Bedrooms
- Walk-In Closet
- 2 Full Bathrooms
- Double Vanity
- Private Water Closet
- Bathtub with Shower
- Walk-in Shower
Laundry
- Laundry Room
- Laundry on main level
- Washer and Dryer Hookup
Home Security
- Smart Lights or Controls
- Smart Thermostat
Outdoor Features
- Covered Patio or Porch
Utilities
- Smart Home Wiring
- Smart Outlets
Community Details
- Park
- Trails
Map
Other Plans in Upper Canyon
About the Builder
- 3050 W Briarwood Terrace Unit 91
- 3054 W Briarwood Terrace Unit 92
- 3058 W Briarwood Terrace Unit 93
- 3109 W Nighthawk Way Unit 84
- 3062 W Briarwood Terrace Unit 94
- 3112 W Briarwood Terrace Unit 76
- 3116 W Briarwood Terrace Unit 75
- 0 S 34th Glen
- 000 W Unknown --
- 14124 S 44th Ave
- 4019 W Gumina Ave W Unit 15
- 3835 W Fox Rd
- 11500 S 36th Ave
- 11620 S 37th Ave Unit 15
- 2229 W Sunrise Dr
- 2500 W Sunrise Dr
- 2500 W Sunrise Dr
- 1682 E Desert Willow Dr Unit 4
- Upper Canyon
- Sanctuary
Ask me questions while you tour the home.






