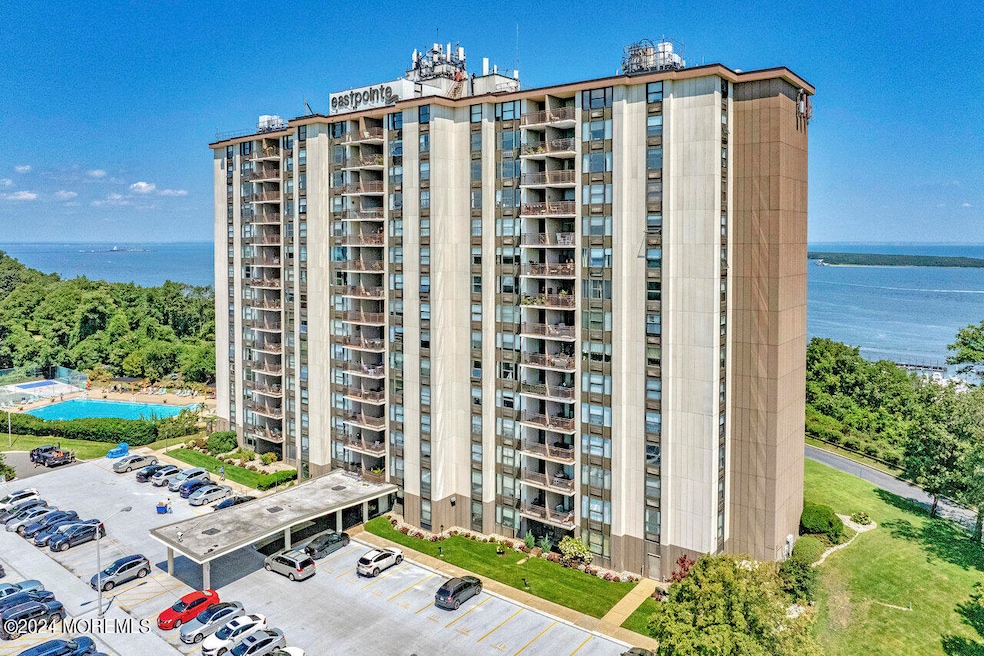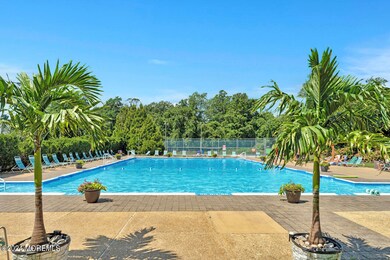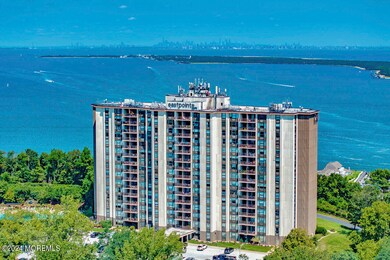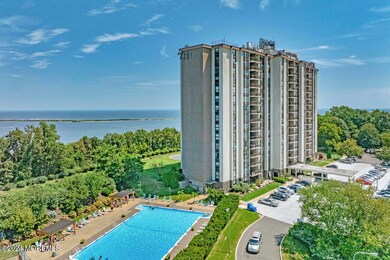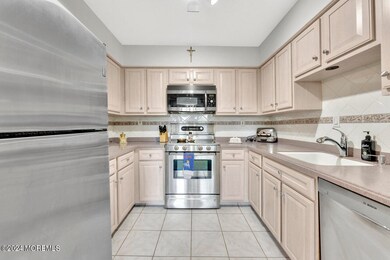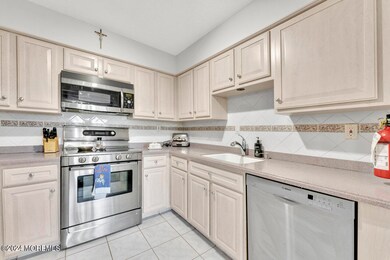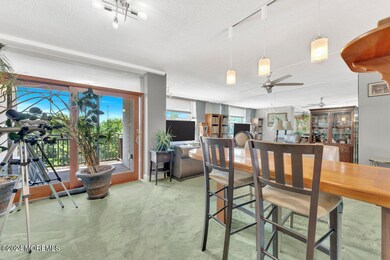
Eastpointe Condominium 1 Scenic Dr Unit 411 Highlands, NJ 07732
Highlights
- Fitness Center
- 0.48 Acre Lot
- Balcony
- Concrete Pool
- Clubhouse
- Resident Manager or Management On Site
About This Home
As of October 2024Bright Sunny 1 bedroom unit with a balcony overlooking Natures Landscape of the Highlands! This luxury high rise comes with 24 hour security; a lovely in ground swimming pool, a community room with a gorgeous view overlooking Sandy Hook and the NYC Skyline! Lovely Inground pool ; workout /weight rooms there is also a Sauna . Short distance to Historic Sandy Hook and Sea Bright Beaches !!
Last Agent to Sell the Property
Keller Williams Realty Central Monmouth License #1432006

Property Details
Home Type
- Condominium
Est. Annual Taxes
- $5,434
Year Built
- Built in 1976
HOA Fees
- $472 Monthly HOA Fees
Home Design
- Flat Roof Shape
Interior Spaces
- 893 Sq Ft Home
- 1-Story Property
- Blinds
- Sliding Doors
- Home Security System
Kitchen
- Electric Cooktop
- Stove
- Microwave
- Dishwasher
Flooring
- Wall to Wall Carpet
- Ceramic Tile
Bedrooms and Bathrooms
- 1 Bedroom
- 1 Full Bathroom
- Primary Bathroom includes a Walk-In Shower
Laundry
- Dryer
- Washer
Parking
- 1 Parking Space
- Parking Available
- Paved Parking
- Visitor Parking
- Open Parking
- Off-Street Parking
- Assigned Parking
Accessible Home Design
- Roll-in Shower
- Handicap Shower
- Handicap Accessible
Pool
- Concrete Pool
- Heated In Ground Pool
- Outdoor Pool
- Outdoor Shower
Outdoor Features
- Exterior Lighting
- Outdoor Grill
Schools
- Highlands Elementary School
- Henry Hudson Reg Middle School
- Henry Hudson High School
Utilities
- Zoned Heating and Cooling
- Natural Gas Water Heater
Listing and Financial Details
- Exclusions: personal belongings
- Assessor Parcel Number 19-00106-1-00411
Community Details
Overview
- Front Yard Maintenance
- Association fees include trash, common area, exterior maint, lawn maintenance, mgmt fees, pool, snow removal, water
- High-Rise Condominium
- Eastpointe Subdivision
- On-Site Maintenance
Amenities
- Common Area
- Community Center
- Recreation Room
Recreation
- Snow Removal
Pet Policy
- Limit on the number of pets
- Dogs and Cats Allowed
Security
- Resident Manager or Management On Site
- Controlled Access
Map
About Eastpointe Condominium
Similar Homes in Highlands, NJ
Home Values in the Area
Average Home Value in this Area
Property History
| Date | Event | Price | Change | Sq Ft Price |
|---|---|---|---|---|
| 10/18/2024 10/18/24 | Sold | $330,000 | -8.3% | $370 / Sq Ft |
| 09/20/2024 09/20/24 | Pending | -- | -- | -- |
| 08/01/2024 08/01/24 | For Sale | $359,900 | 0.0% | $403 / Sq Ft |
| 03/15/2024 03/15/24 | Sold | $359,900 | 0.0% | $379 / Sq Ft |
| 02/17/2024 02/17/24 | Pending | -- | -- | -- |
| 02/04/2024 02/04/24 | For Sale | $359,900 | -- | $379 / Sq Ft |
Source: MOREMLS (Monmouth Ocean Regional REALTORS®)
MLS Number: 22421973
APN: 19 00106-0001-00411
- 1 Scenic Dr Unit 204
- 1 Scenic Dr Unit 1402
- 1 Scenic Dr Unit 306
- 330 Shore Dr
- 330 Shore Dr Unit 16
- 106 Delaware Ave
- 3 Halfmoon Ct Unit 903
- 19 Lighthouse Point Rd Unit 504
- 187 Delaware Ave
- 36 Oneida Ave
- 19 Gravelly Point Rd
- 321-323 Shore Dr Unit 3
- 75 Gravelly Point Rd Unit 75
- 16 Beach Blvd Unit 2
- 17 Central Ave
- 7 Beach Blvd
- 6 Hillside Rd
- 12 Beach Blvd Unit 9
- 57 Pape Dr
- 28 Coquette Ln
