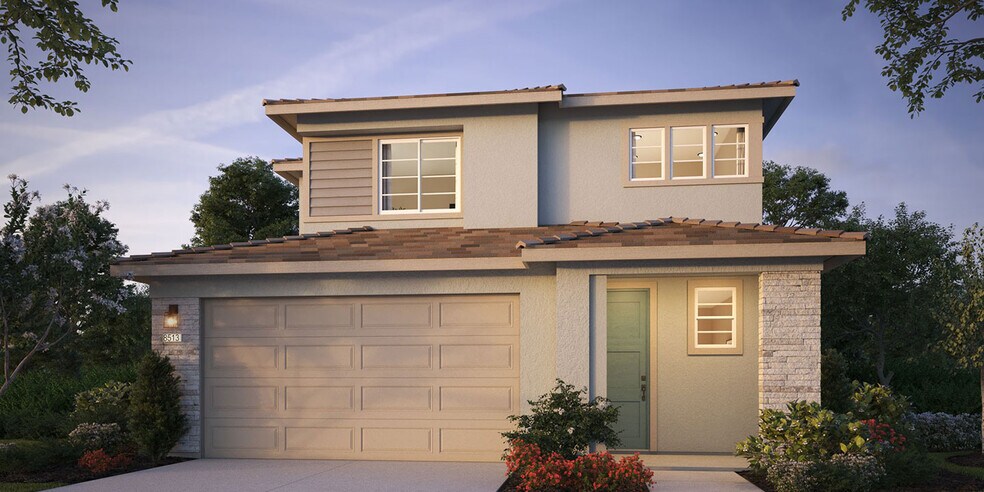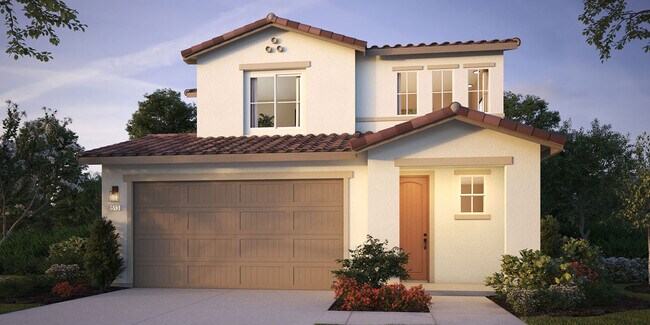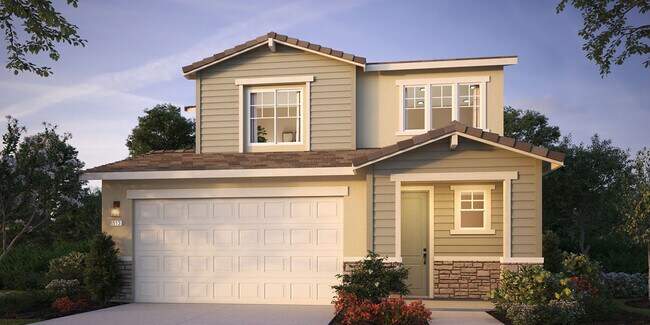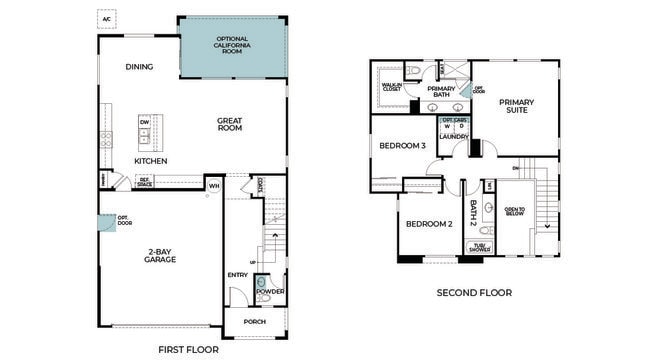
Estimated payment starting at $3,386/month
Total Views
14,899
3
Beds
2.5
Baths
1,665
Sq Ft
$324
Price per Sq Ft
Highlights
- New Construction
- Outdoor Cooking Area
- Covered Patio or Porch
- Sunrise Elementary School Rated A
- Home Office
- 2 Car Attached Garage
About This Floor Plan
This home is located at Echo Plan, Rancho Cordova, CA 95742 and is currently priced at $539,990, approximately $324 per square foot. Echo Plan is a home located in Sacramento County with nearby schools including Sunrise Elementary School, Katherine L. Albiani Middle School, and Pleasant Grove High School.
Sales Office
Hours
| Monday - Tuesday |
10:00 AM - 5:00 PM
|
| Wednesday |
12:00 PM - 5:00 PM
|
| Thursday - Saturday |
10:00 AM - 5:00 PM
|
| Sunday |
12:00 PM - 5:00 PM
|
Office Address
4428 Canyon Coral Way
Rancho Cordova, CA 95742
Home Details
Home Type
- Single Family
Parking
- 2 Car Attached Garage
- Front Facing Garage
Home Design
- New Construction
Interior Spaces
- 2-Story Property
- Home Office
Bedrooms and Bathrooms
- 3 Bedrooms
- Split Vanities
Outdoor Features
- Covered Patio or Porch
Community Details
Amenities
- Outdoor Cooking Area
Recreation
- Park
Map
Other Plans in Cypress - Palo Verde at Cypress
About the Builder
Founded in 1977, Woodside Homes is a leading homebuilder dedicated to crafting thoughtfully designed and innovative homes across the Western United States. Headquartered in Salt Lake City, Utah, the company operates in key markets throughout Arizona, California, Nevada, and Utah, providing a wide range of single-family homes tailored to modern lifestyles.
With a strong commitment to customer satisfaction, Woodside Homes focuses on delivering energy-efficient, sustainable, and customizable living spaces that prioritize comfort, functionality, and design. The company’s forward-thinking approach integrates cutting-edge construction practices and smart home technologies, ensuring long-term value for homeowners.
Driven by core values of integrity, quality, and customer care, Woodside Homes continues to be a trusted builder for families seeking to create lasting memories in thoughtfully planned communities.
Nearby Homes
- Cypress - Palo Verde at Cypress
- Cypress - Seasons at Cypress
- Cypress - Sycamore at Cypress
- Cypress - Valley Oak at Cypress
- 4257 Paisleyshire Way
- 4261 Paisleyshire Way
- 4326 Tahoe Sedge St
- 4454 Greenshank Way
- 4622 Duckhawk Cir
- Arista
- 4329 Tahoe Sedge St
- 4611 Duckhawk Cir
- 4606 Duckhawk Cir
- 4599 Duckhawk Cir
- 4587 Duckhawk Cir
- 4582 Duckhawk Cir
- 4583 Duckhawk Cir
- 4578 Duckhawk Cir
- 4571 Duckhawk Cir
- 12446 Chelidon Way



