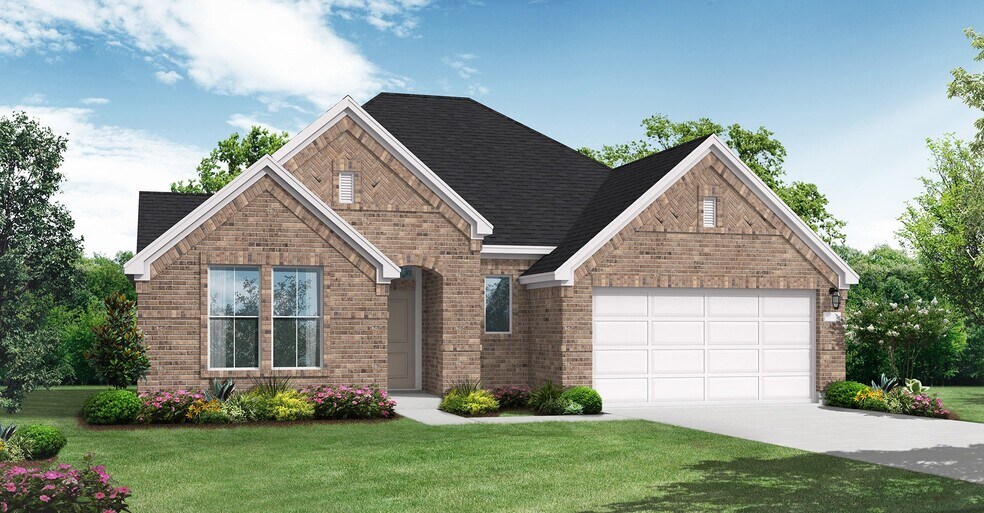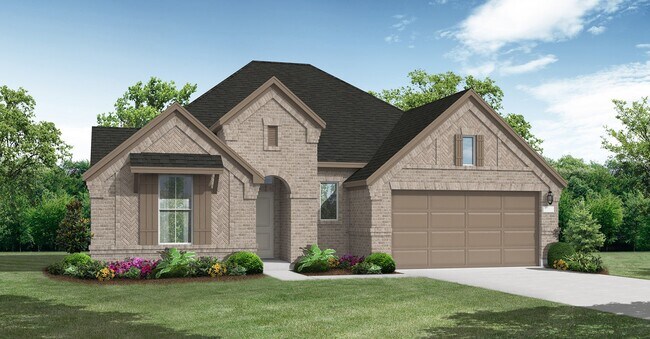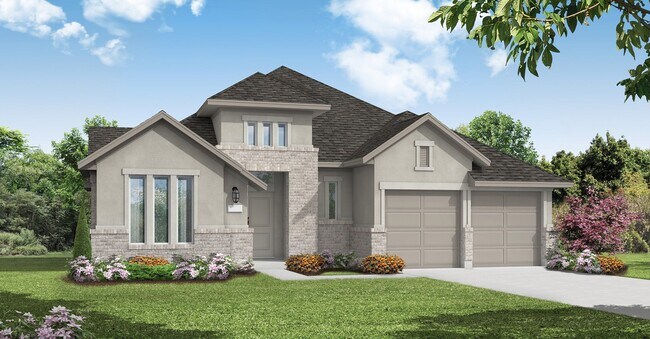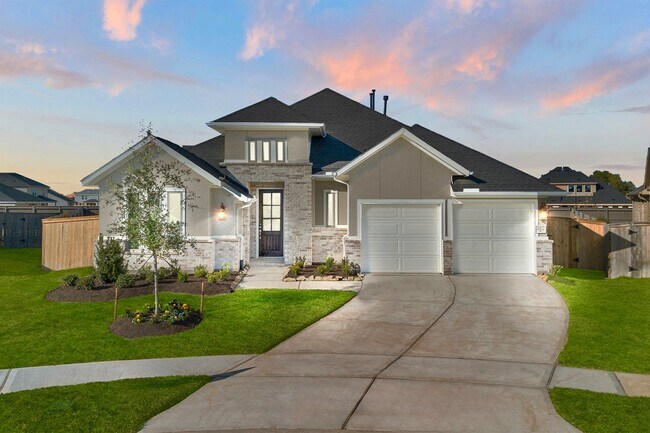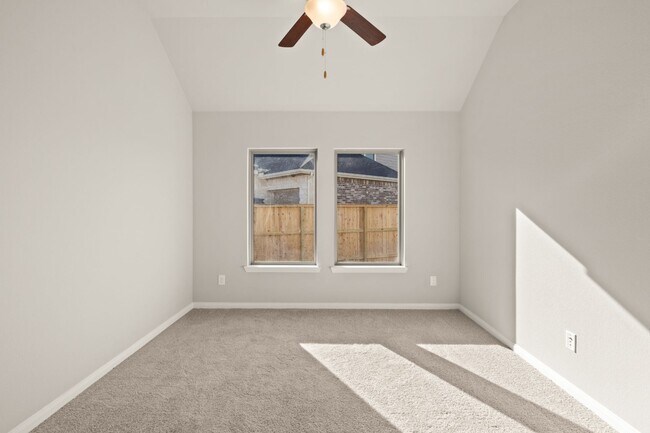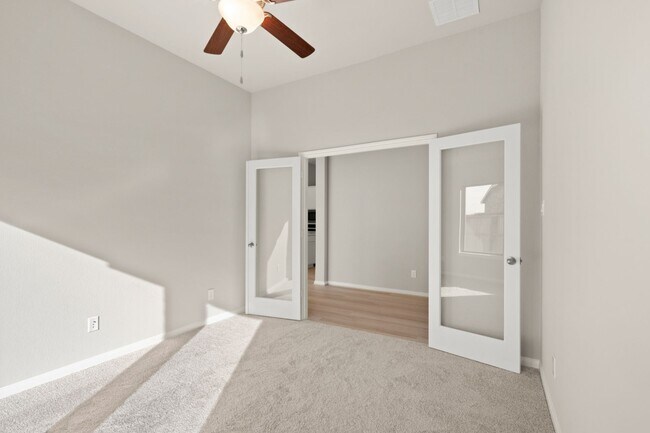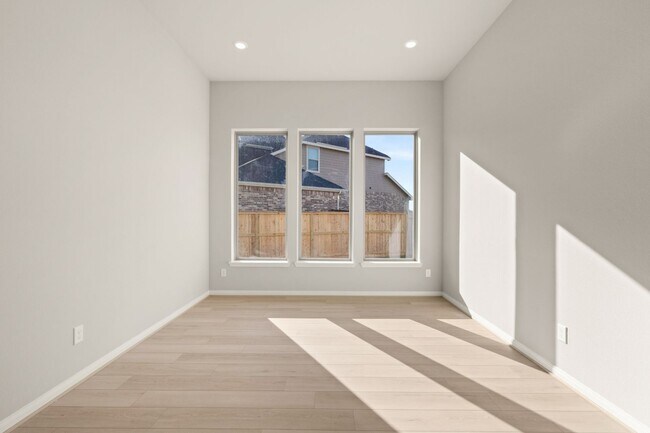
Verified badge confirms data from builder
Porter, TX 77365
Estimated payment starting at $3,521/month
Total Views
33
4
Beds
3.5
Baths
2,479
Sq Ft
$219
Price per Sq Ft
Highlights
- Golf Course Community
- Outdoor Kitchen
- Yoga or Pilates Studio
- Lazy River
- Fitness Center
- New Construction
About This Floor Plan
The Eden floor plan is a thoughtfully designed one-story home featuring four bedrooms and three and a half bathrooms. The layout is centered around an open-concept living space, seamlessly connecting the kitchen, dining, and family room for a welcoming and airy feel. The primary suite boasts a luxurious ensuite bathroom and a spacious walk-in closet, offering a private retreat. Secondary bedrooms provide comfort and convenience, with ample space for family or guests. A three-car garage ensures plenty of parking and storage, making this home as functional as it is stylish.
Sales Office
Hours
| Monday - Thursday |
10:00 AM - 6:00 PM
|
| Friday |
12:00 PM - 6:00 PM
|
| Saturday |
10:00 AM - 6:00 PM
|
| Sunday |
12:00 PM - 6:00 PM
|
Office Address
21818 Jedediah River Way
Porter, TX 77365
Driving Directions
Home Details
Home Type
- Single Family
HOA Fees
- $122 Monthly HOA Fees
Parking
- 3 Car Garage
Home Design
- New Construction
Interior Spaces
- 1-Story Property
Bedrooms and Bathrooms
- 4 Bedrooms
Community Details
Overview
- Community Lake
- Greenbelt
Amenities
- Outdoor Kitchen
- Community Fire Pit
- Outdoor Fireplace
- Building Patio
- Clubhouse
- Community Kitchen
- Community Center
- Lounge
- Amenity Center
- Planned Social Activities
Recreation
- Golf Course Community
- Driving Range
- Yoga or Pilates Studio
- Tennis Courts
- Pickleball Courts
- Bocce Ball Court
- Community Playground
- Fitness Center
- Lazy River
- Waterpark
- Lap or Exercise Community Pool
- Splash Pad
- Fishing
- Park
- Event Lawn
- Recreational Area
- Hiking Trails
- Trails
Map
Other Plans in The Highlands - 60'
About the Builder
Coventry Homes has built more than 55,000 homes in the four major Texas markets – Houston, Dallas-Fort Worth, Austin and San Antonio – since 1988 and is consistently ranked among the nation's top homebuilders. The builder has a tradition of crafting stunning homes coupled with unparalleled functionality and livability. Adding to that excellence in craftsmanship is a reputation for flexibility to easily meet buyer needs, as well as a deep commitment to customer service, a pledge that consistently earns the company a 98 percent customer recommendation rating. Coventry Homes is a member of the Dream Finders Homes (DFH) family of builders.
Nearby Homes
- 9737 Roaring River Falls Ln
- 9730 Roaring River Falls Ln
- 9733 Roaring River Falls Ln
- 9749 Roaring River Falls Ln
- 21730 Grayson Highlands Way
- The Highlands - 50'
- The Highlands
- The Highlands - 65'
- The Highlands - 45'
- The Highlands - 60'
- The Highlands - 45'
- The Highlands - 55'
- The Highlands
- The Highlands
- The Highlands - 45' - Encore Collection
- The Highlands - 55' - Encore Collection
- 21947 Gateway Arch Dr
- 21939 Gateway Arch Dr
- 21927 Gateway Arch Dr
- The Highlands - Richmond Collections
