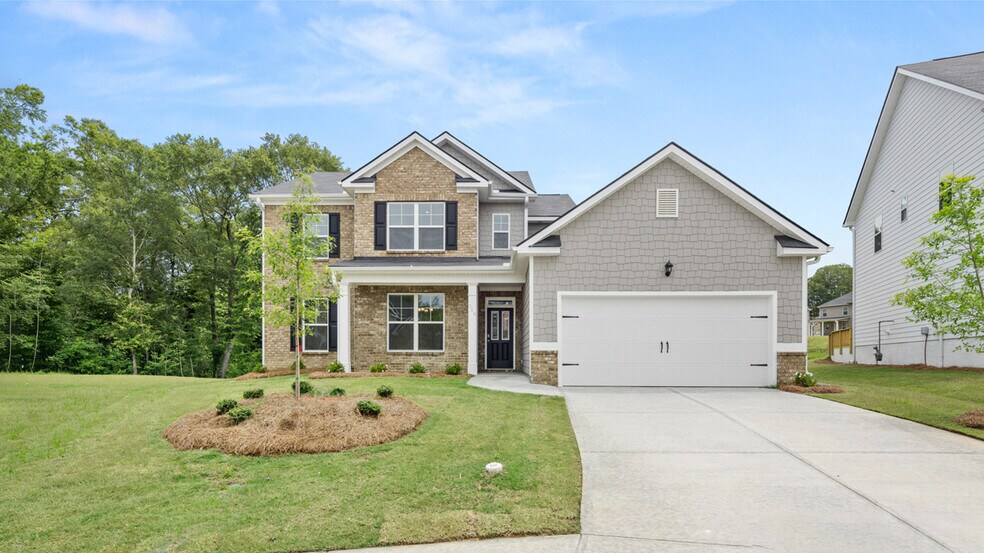
Estimated payment starting at $3,018/month
Highlights
- New Construction
- Primary Bedroom Suite
- Main Floor Primary Bedroom
- Willis Road Elementary School Rated A-
- Clubhouse
- Loft
About This Floor Plan
The Edison floorplan at Heritage Pointe is a 4 bedroom, 3 full bath plus powder room two-story home covering 2,873 sq. ft. The 2-car garage ensures plenty of space for vehicles and storage. Just off the garage you’ll find a convenient drop zone and the laundry. Upon entering this estate-style home, you’ll find a formal dining room ideal for entertaining friends and hosting the holidays. Beyond the foyer is the central family room and an open island kitchen that offers bar stool seating, contemporary cabinetry, quartz countertops and stainless steel appliances. Adjacent is a casual dining area so everyone stays connected. The primary bedroom suite is also on the main level, located to one side of the home for privacy. The adjoining spa-like bath includes a garden tub, separate shower and dual vanities, plus there is an oversized closet. Upstairs boasts a huge second living room ideal for recreation, movie nights and gaming. Three spacious secondary bedrooms include generous closets and there are two full baths to ensure everyone has their own space. Our homes are not only well designed, they’re also smart, as each comes standard with our industry-leading suite of smart home technology that allows you to monitor your home. Photos used for illustrative purposes and may not depict actual home.
Sales Office
| Monday - Saturday |
10:00 AM - 5:00 PM
|
| Sunday |
12:00 PM - 5:00 PM
|
Home Details
Home Type
- Single Family
Parking
- 2 Car Attached Garage
- Front Facing Garage
Home Design
- New Construction
Interior Spaces
- 2,873 Sq Ft Home
- 2-Story Property
- Fireplace
- Mud Room
- Formal Entry
- Family Room
- Formal Dining Room
- Loft
- Bonus Room
- Flex Room
Kitchen
- Breakfast Room
- Eat-In Kitchen
- Breakfast Bar
- Walk-In Pantry
- Stainless Steel Appliances
- Kitchen Island
- Quartz Countertops
- Tiled Backsplash
- Prep Sink
Bedrooms and Bathrooms
- 4 Bedrooms
- Primary Bedroom on Main
- Primary Bedroom Suite
- Walk-In Closet
- Powder Room
- Primary bathroom on main floor
- Double Vanity
- Secondary Bathroom Double Sinks
- Private Water Closet
- Soaking Tub
- Bathtub with Shower
- Walk-in Shower
Laundry
- Laundry Room
- Laundry on main level
Additional Features
- Covered Patio or Porch
- Landscaped
- Smart Home Wiring
Community Details
Recreation
- Tennis Courts
- Community Playground
- Lap or Exercise Community Pool
- Tot Lot
- Recreational Area
Additional Features
- Property has a Home Owners Association
- Clubhouse
Map
Other Plans in Heritage Pointe
About the Builder
- Heritage Pointe
- 316 Hammerstone Ct
- 27 Coweta St
- 215 Redhaven Dr
- 65 Redhaven Dr
- 150 Redhaven Dr
- 140 Redhaven Dr
- 130 Redhaven Dr
- 40 Greylock Creek Dr
- 50 Greylock Creek Dr
- 45 Crest Haven Ct
- 349 Werner Way
- 480 Werner Way
- 124 Morgan St
- 126 Morgan St
- 0 Howard Rd Unit 7715884
- 0 Howard Rd Unit 10687155
- GA 85 Highway 85
- 103 Morgan St
- 55 Stubbs Hill
Ask me questions while you tour the home.






