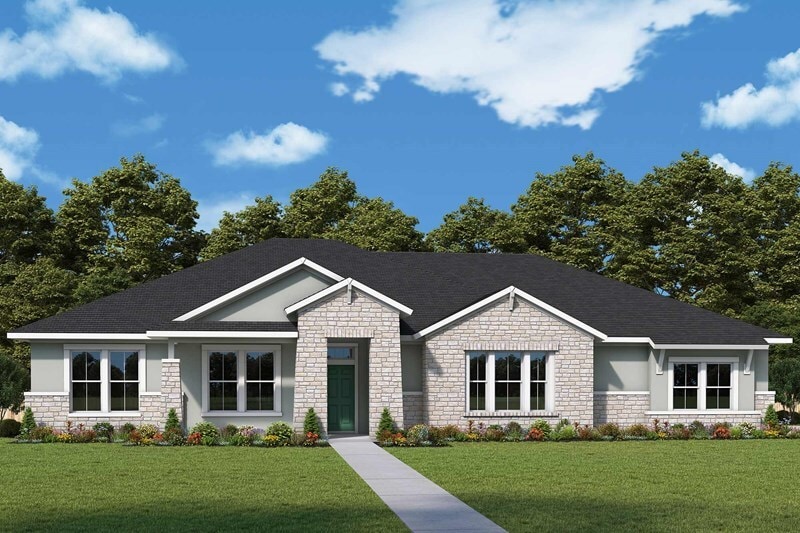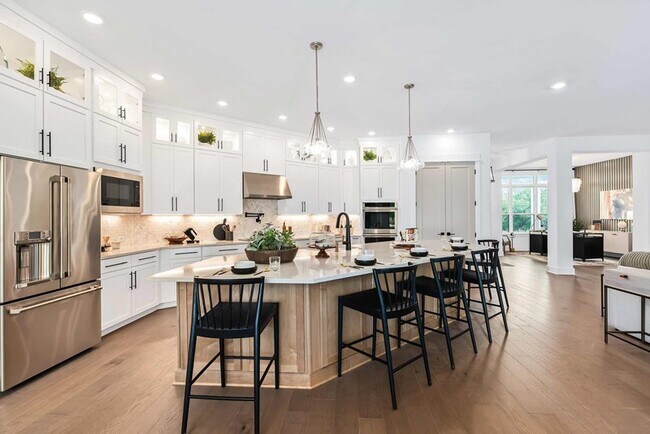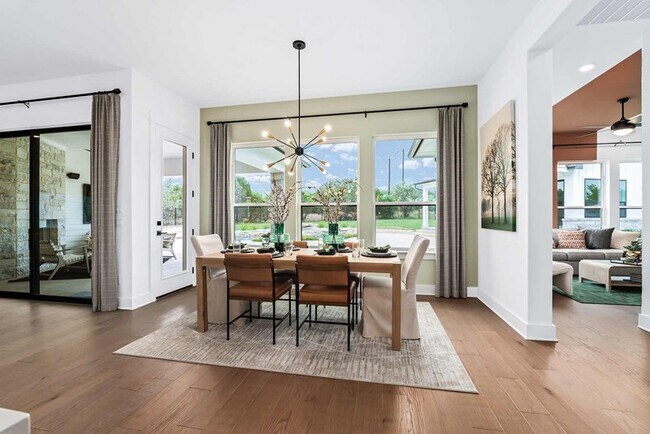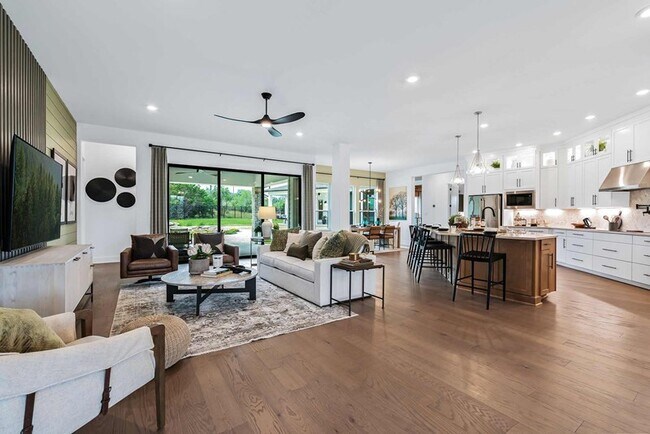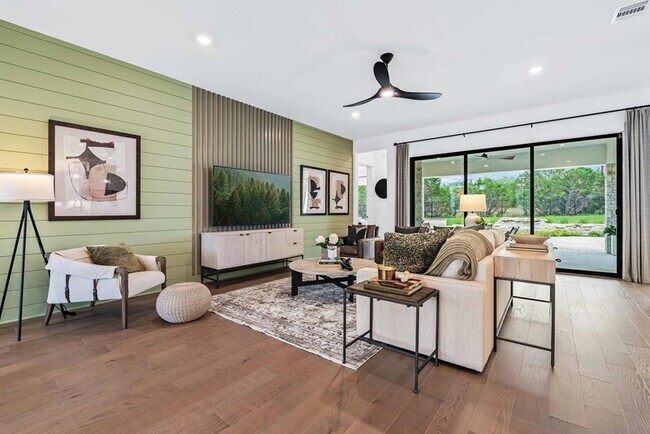
Estimated payment starting at $5,106/month
Highlights
- New Construction
- Freestanding Bathtub
- Views Throughout Community
- Stacy Kaye Danielson Middle School Rated A-
- Retreat
- Home Office
About This Floor Plan
Exceptional craftsmanship and sophistication combine with the genuine comforts that make each day delightful in The Edwards floor plan by David Weekley Homes. Each beautiful bedroom provides a walk-in closet and a wonderful place to grow. Your Owner’s Retreat includes a luxurious bathroom and an oversized walk-in closet. Covered porches in the front and back yards provide beautiful places for outdoor relaxation. Design the specialty room you’ve been dreaming of in the elegant study at the front of the home. The open-concept family and dining areas offer an impressive place to decorate and furnish to your personal perfection. The gourmet kitchen makes meal prep a breeze with ample storage, prep space, and a large island overlooking the sunny gathering spaces. Experience the LifeDesignSM advantages of this new home in Leander Estates.
Builder Incentives
Honoring Our Hometown Heroes in Austin | $2,500 Design Center Selections. Offer valid December, 31, 2025 to January, 1, 2027.
Starting Rate as Low as 2.99%*. Offer valid December, 22, 2025 to March, 1, 2026.
Join us for a special open house weekend in communities across Austin. Offer valid February, 6, 2026 to March, 8, 2026.
Sales Office
| Monday - Saturday |
10:00 AM - 6:00 PM
|
| Sunday |
12:00 PM - 6:00 PM
|
Home Details
Home Type
- Single Family
HOA Fees
- $117 Monthly HOA Fees
Parking
- 3 Car Attached Garage
- Side Facing Garage
Taxes
- Community Improvements District Tax
- 2.04% Estimated Total Tax Rate
Home Design
- New Construction
Interior Spaces
- 2,824-3,887 Sq Ft Home
- 1-Story Property
- Family Room
- Dining Area
- Home Office
- Laundry Room
Kitchen
- Built-In Range
- Dishwasher
- Kitchen Island
Bedrooms and Bathrooms
- 4-5 Bedrooms
- Retreat
- Walk-In Closet
- 3 Full Bathrooms
- Freestanding Bathtub
- Bathtub with Shower
- Walk-in Shower
Additional Features
- Covered Patio or Porch
- Minimum 1 Acre Lot
Community Details
- Views Throughout Community
- Greenbelt
Map
Other Plans in Leander Estates
About the Builder
Frequently Asked Questions
- Leander Estates
- Leander Estates
- Hilltop Ranch
- Hilltop Ranch
- 2361 Council Springs Pass
- 2149 Council Springs Pass
- 2201 Council Springs Pass
- 2381 Council Springs Pass
- 2341 Council Springs Pass
- 2241 Council Springs Pass
- Toll Brothers at Woodland Estates
- 2204 Live Oak Rd
- 16205 Big Oak Cir
- 2201 Whitt Falls Cove
- 3317 Whitt Park Path
- 3212 Whitt Park Path
- 21924 Nameless Rd
- TBD County Road 281
- 1495 County Road 281
- 301 County Road 281
Ask me questions while you tour the home.
