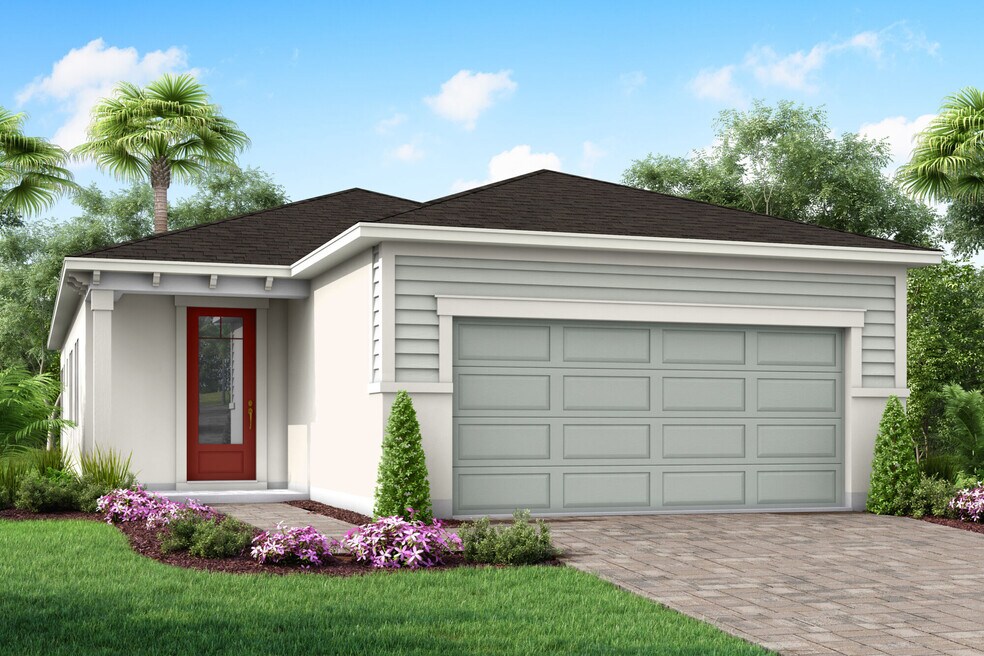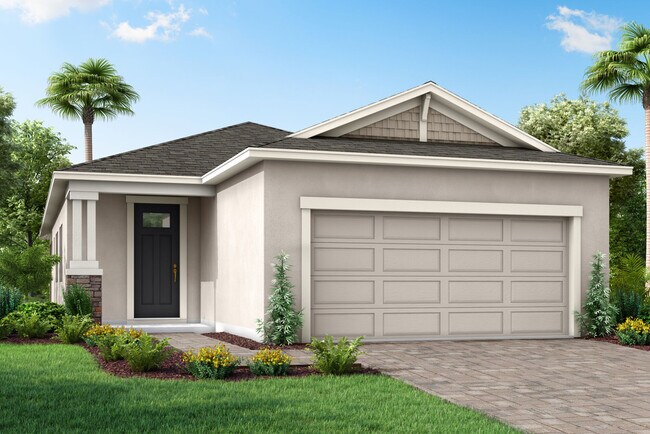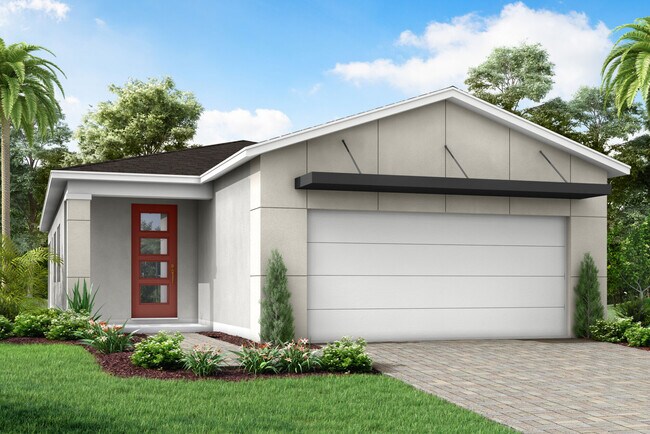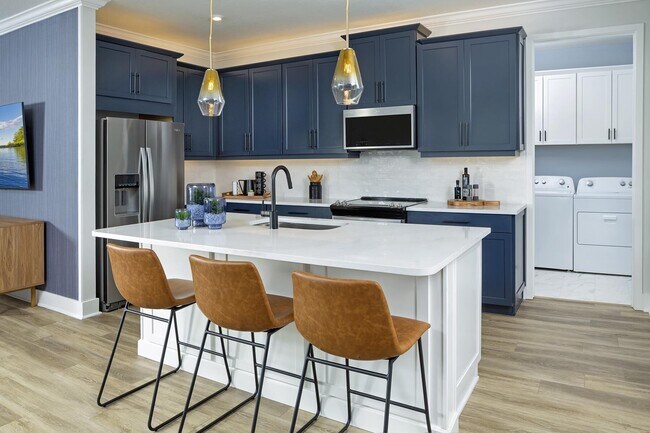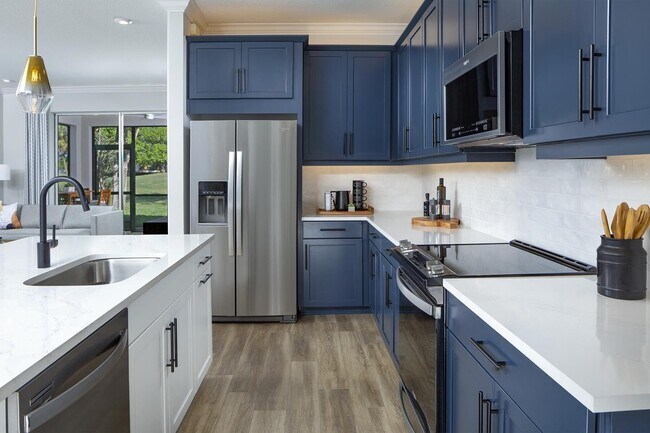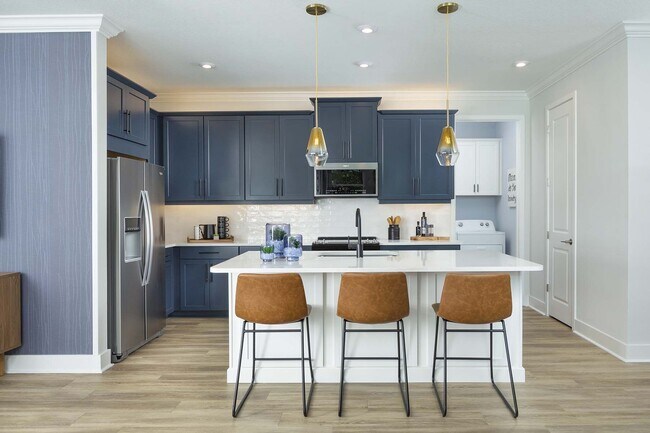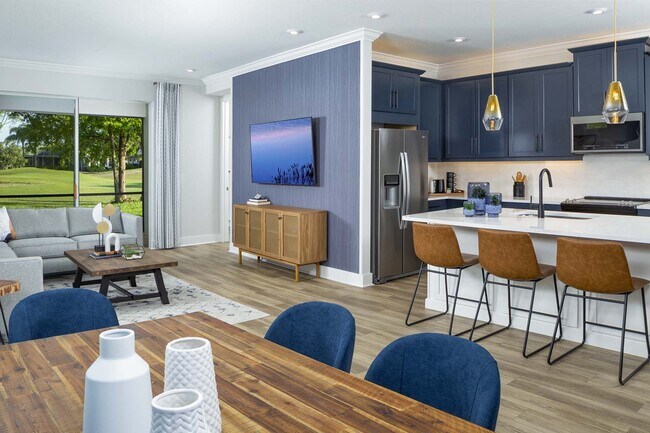
Estimated payment starting at $2,373/month
Total Views
1,262
2
Beds
2
Baths
1,506
Sq Ft
$252
Price per Sq Ft
Highlights
- Golf Course Community
- New Construction
- Built-In Freezer
- Fitness Center
- Primary Bedroom Suite
- Clubhouse
About This Floor Plan
The good life is within your reach in the 1,506 sq. ft. Egmont floorplan. From porch to lanai to all the open-concept living and dining space in between, your everyday routine will be elevated by the flowing space and modern feel of this design. The owners suite has a large walk-in closet and private bath, while bedroom 2 and its bath can serve as a guest suite. Theres even a flex room for hobbies, entertainment, remote work or study. Floorplans and renderings are preliminary.
Sales Office
Hours
| Monday - Tuesday |
10:00 AM - 6:00 PM
|
| Wednesday |
12:00 PM - 6:00 PM
|
| Thursday - Saturday |
10:00 AM - 6:00 PM
|
| Sunday |
12:00 PM - 6:00 PM
|
Sales Team
US - Tampa - Pendleton- 813-531-7751
Office Address
30943 Pendleton Landing Cir
Wesley Chapel, FL 33545
Home Details
Home Type
- Single Family
Lot Details
- Lawn
Parking
- 2 Car Attached Garage
- Front Facing Garage
Home Design
- New Construction
Interior Spaces
- 1-Story Property
- Ceiling Fan
- Great Room
- Flex Room
- Washer and Dryer
Kitchen
- Walk-In Pantry
- Built-In Oven
- Built-In Range
- Built-In Microwave
- Built-In Freezer
- Built-In Refrigerator
- Dishwasher
- Kitchen Island
Bedrooms and Bathrooms
- 2 Bedrooms
- Primary Bedroom Suite
- Walk-In Closet
- 2 Full Bathrooms
- Double Vanity
- Private Water Closet
- Bathtub with Shower
- Walk-in Shower
Outdoor Features
- Lanai
- Porch
Utilities
- Central Heating and Cooling System
- Cable TV Available
Community Details
Overview
- Property has a Home Owners Association
- Greenbelt
Amenities
- Clubhouse
- Community Center
Recreation
- Golf Course Community
- Fitness Center
- Lap or Exercise Community Pool
- Park
Map
Other Plans in Pendleton at Chapel Crossings
About the Builder
Mattamy Homes is the largest privately owned homebuilder in North America and is Canada’s largest new home construction
and development firm, with more than 40 years of operations history across Canada and the United States. From a humble
beginning – the building and sale of a single home – Mattamy Homes has evolved into a leading homebuilding brand in North
America. They are proud to help more than 8,000 families every year realize their dreams of home ownership. The scope of Mattamy’s operations encompasses land acquisition, community design and development, and housing and parkland design and construction, with particular emphasis on creating complete communities of enduring value to homeowners. Mattamy offers personalized homes in the most desired locations across a wide variety of demographics, price
points, and ages and stages in life. Their core target market includes first-time buyers and move-up families, as well as the
empty-nester and second-home segments.
Nearby Homes
- Pendleton at Chapel Crossings
- Pendleton at Chapel Crossings - Chapel Crossings - Garden Series
- Westbury at Chapel Crossings - Chapel Crossings
- Riverston at Chapel Crossings - Chapel Crossings – Classic Series
- 5403 Wesley Chapel Loop
- Riverston at Chapel Crossings - Chapel Crossings
- 34020 & 34024 Florida 54
- 4535 Foxwood Blvd
- 29626 Fl-54
- 29523 Chapel Park Dr
- 29707 Cooper Rd
- 0 Wells
- 4001 Fox Ridge Blvd
- 3923 Corsica Place
- 3915 Corsica Place
- 7537 Rooks Dr
- Esplanade at Wiregrass Ranch
- 32249 Tribeca Ave
- Valencia Ridge - Vintage Collection
- 32523 Neroli St
