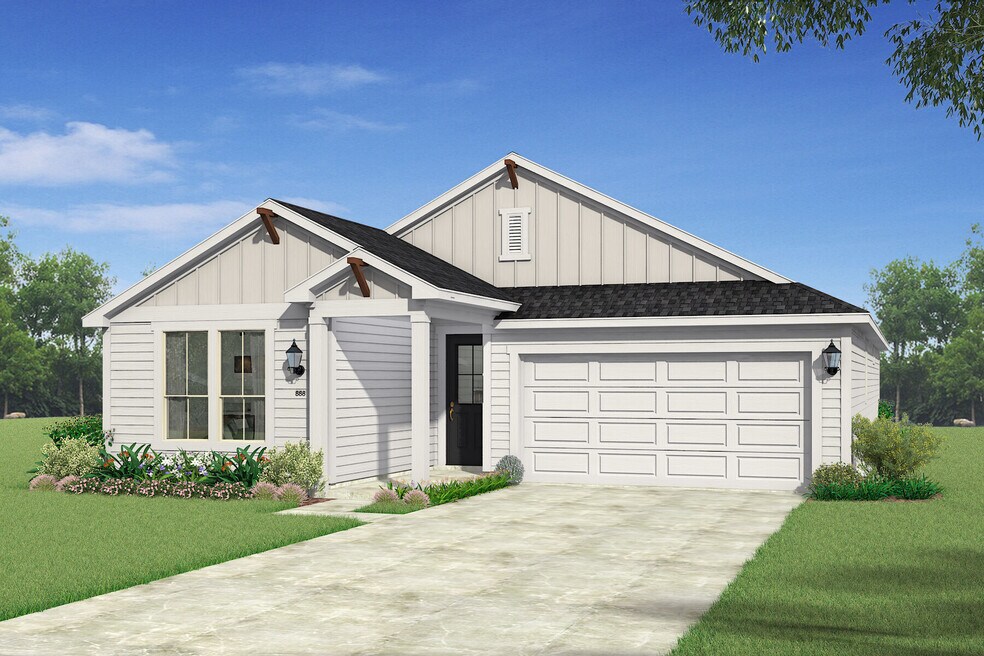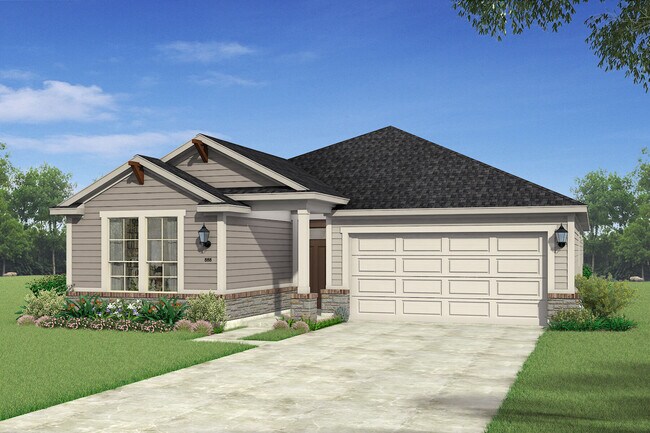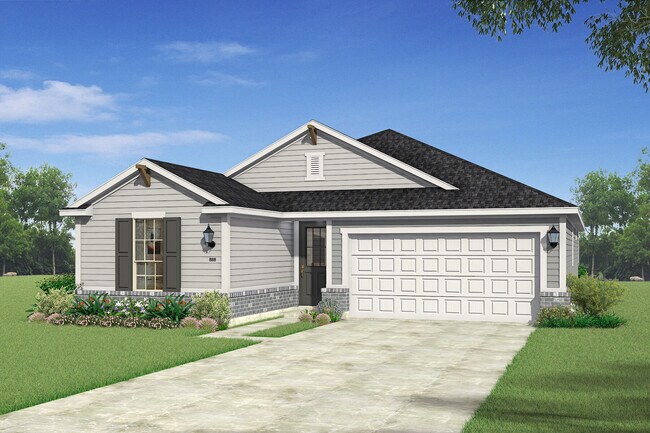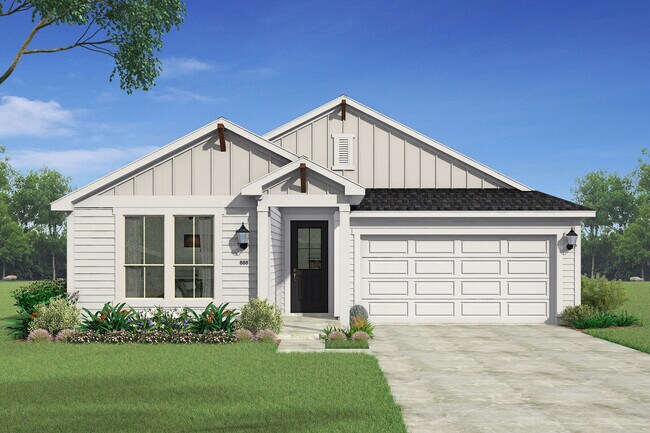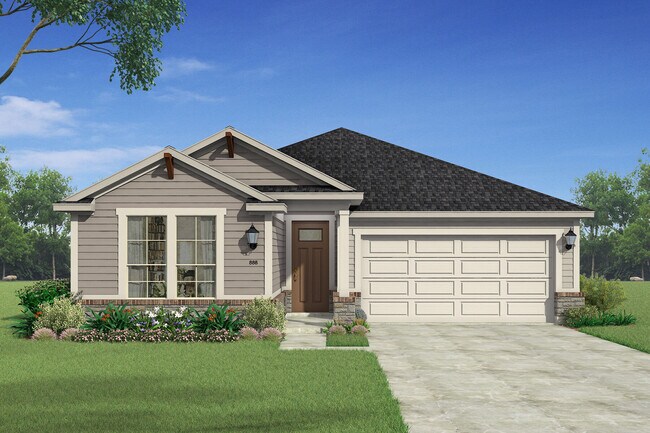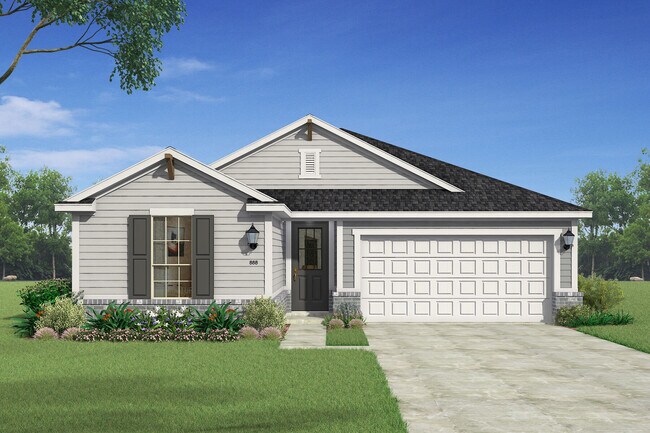
Estimated payment starting at $2,067/month
Highlights
- Community Cabanas
- Primary Bedroom Suite
- Great Room
- New Construction
- Built-In Freezer
- Mud Room
About This Floor Plan
The Elinor II by Mattamy Homes welcomes you with a charming covered porch and bright foyer that opens into a beautifully designed living space. Two secondary bedrooms near the front share a full bathroom, offering comfort and privacy for family or guests. A versatile flex room provides space for a home office, playroom, or hobby area. The open layout connects the kitchen, dining area, and Great Room, creating a spacious hub for gatherings and everyday living. The kitchen features a large island and walk-in pantry, with chefs, gourmet, or European layouts to suit your style. The private owners suite is a relaxing retreat with a spa-inspired bathroom, dual vanities, and a generous walk-in closet, with an optional freestanding tub for added luxury. Architects choice options include enhanced ceilings, an electric fireplace, a covered patio, or a fourth bedroom in lieu of the flex room. Designed for comfort and versatility, the Elinor II perfectly blends modern design with everyday convenience. Visit our model home or contact us today for details on building the Elinor II in this community. The Elinor II is offered on 50' homesites.
Sales Office
| Monday |
12:00 PM - 6:00 PM
|
| Tuesday - Saturday |
10:00 AM - 6:00 PM
|
| Sunday |
12:00 PM - 6:00 PM
|
Home Details
Home Type
- Single Family
Parking
- 2 Car Attached Garage
- Front Facing Garage
Home Design
- New Construction
Interior Spaces
- 1-Story Property
- Fireplace
- Mud Room
- Great Room
- Combination Kitchen and Dining Room
- Flex Room
Kitchen
- Breakfast Bar
- Walk-In Pantry
- Built-In Oven
- Built-In Range
- Built-In Microwave
- Built-In Freezer
- Built-In Refrigerator
- Dishwasher
- Kitchen Island
Bedrooms and Bathrooms
- 3 Bedrooms
- Primary Bedroom Suite
- Walk-In Closet
- 2 Full Bathrooms
- Dual Vanity Sinks in Primary Bathroom
- Private Water Closet
- Bathtub with Shower
Laundry
- Laundry Room
- Washer and Dryer
Utilities
- Central Heating and Cooling System
- High Speed Internet
- Cable TV Available
Additional Features
- Covered Patio or Porch
- Lawn
Community Details
Overview
- No Home Owners Association
- Greenbelt
Recreation
- Community Cabanas
- Community Pool
- Park
- Trails
Map
Move In Ready Homes with this Plan
Other Plans in Creekside of Crowley
About the Builder
- Creekside of Crowley
- 1000 Fan Palm Place
- Astoria Crossing - Clayton
- 1810 Highway 1187
- Tarrytown - Cottage Series
- Tarrytown - Smart Series
- 485 S Magnolia St
- 2601 Olive Ct
- MiraVerde
- Lot 6 Mesa Vista
- 10809 Rothland St
- Sunnycreek
- 2316 Builder Rd
- 2233 White Bufalo Way
- 4525 Norcross Ln
- 1000 Sunflower St
- Rosemary Ridge
- 1101 E Main St
- 4420 Copper Point Dr
- 303 N Industrial Blvd
