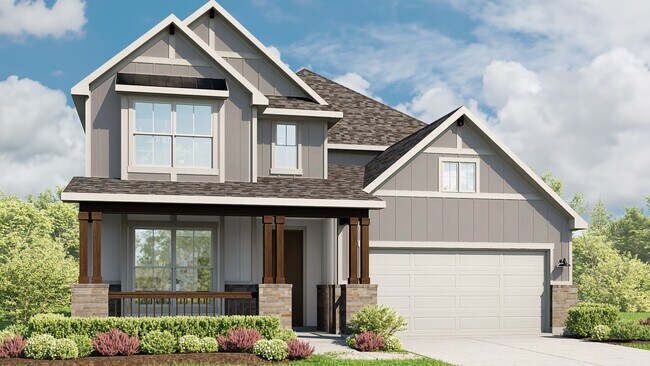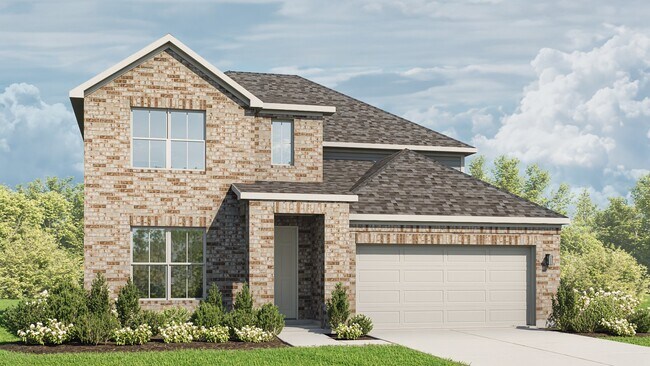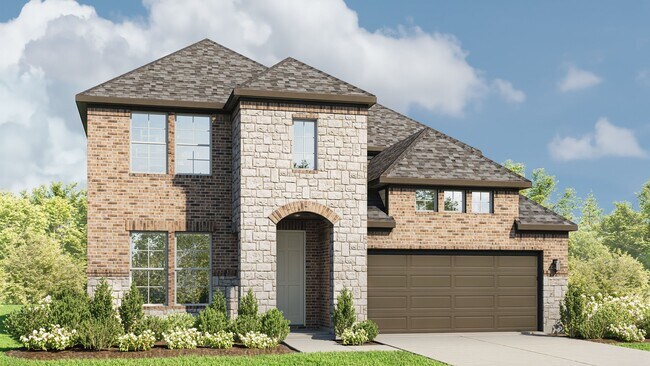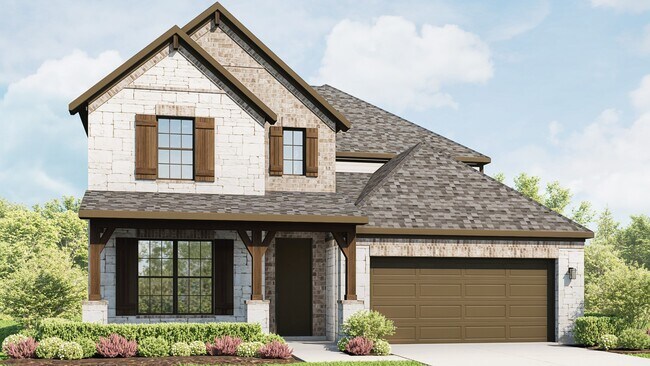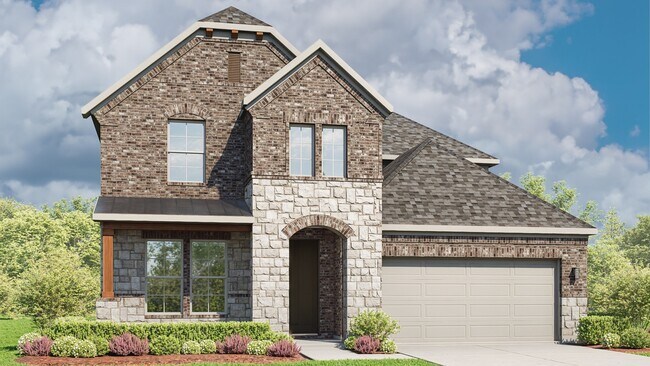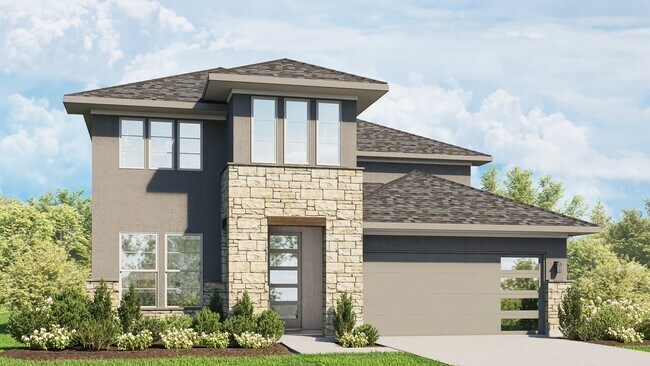
Georgetown, TX 78628
Estimated payment starting at $2,872/month
Highlights
- New Construction
- Great Room
- No HOA
- Primary Bedroom Suite
- Lawn
- Covered Patio or Porch
About This Floor Plan
Discover the spacious and versatile two-story Elm floor plan, designed to accommodate both relaxation and entertainment. This home offers four generously sized bedrooms and three full bathrooms, providing ample space for family members and guests. The layout includes a dedicated game room and a media room, perfect for movie nights, gaming, or hosting gatherings with friends and family. The kitchen features built-in appliances, creating a sleek and efficient space for meal preparation and everyday living. Step outside to enjoy the extended covered patio, an ideal spot for outdoor dining, entertaining, or simply unwinding while enjoying your backyard. With thoughtful design and flexible living spaces, the Elm floor plan combines style and functionality. This home will be available for move-in in August. For more information about finish selections and options, please contact the sales team.
Sales Office
| Monday - Saturday |
10:00 AM - 6:00 PM
|
| Sunday |
12:00 PM - 6:00 PM
|
Home Details
Home Type
- Single Family
Parking
- 2 Car Attached Garage
- Front Facing Garage
Home Design
- New Construction
Interior Spaces
- 2-Story Property
- Formal Entry
- Great Room
- Combination Kitchen and Dining Room
- Flex Room
Kitchen
- Walk-In Pantry
- Kitchen Island
- Kitchen Fixtures
Bedrooms and Bathrooms
- 4 Bedrooms
- Primary Bedroom Suite
- Walk-In Closet
- Powder Room
- Split Vanities
- Private Water Closet
- Bathroom Fixtures
- Bathtub with Shower
- Walk-in Shower
Laundry
- Laundry Room
- Laundry on main level
- Washer and Dryer Hookup
Utilities
- Air Conditioning
- Heating Available
- High Speed Internet
- Cable TV Available
Additional Features
- Covered Patio or Porch
- Lawn
Community Details
- No Home Owners Association
Map
Other Plans in Retreat at San Gabriel
About the Builder
- Retreat at San Gabriel
- Retreat at San Gabriel
- 1104 Cole Estates Dr
- Retreat at San Gabriel
- 136 Scenic Hills Cir
- 1200 Terrace View Dr
- 1208 Terrace View Dr
- 216 Scenic Hills Cir
- 109 Oak Trail Dr
- 205 Indigo Ln
- Oaks at San Gabriel
- Oaks at San Gabriel - 40' Traditions
- Oaks at San Gabriel - Classic Series
- Crescent Bluff
- Crescent Bluff - Freedom Series
- 216 Crescent Heights Dr
- 325 Crescent Heights Dr
- 200 Saddle Springs Rd
- 2409 Ambling Trail
- 2413 Ambling Trail

