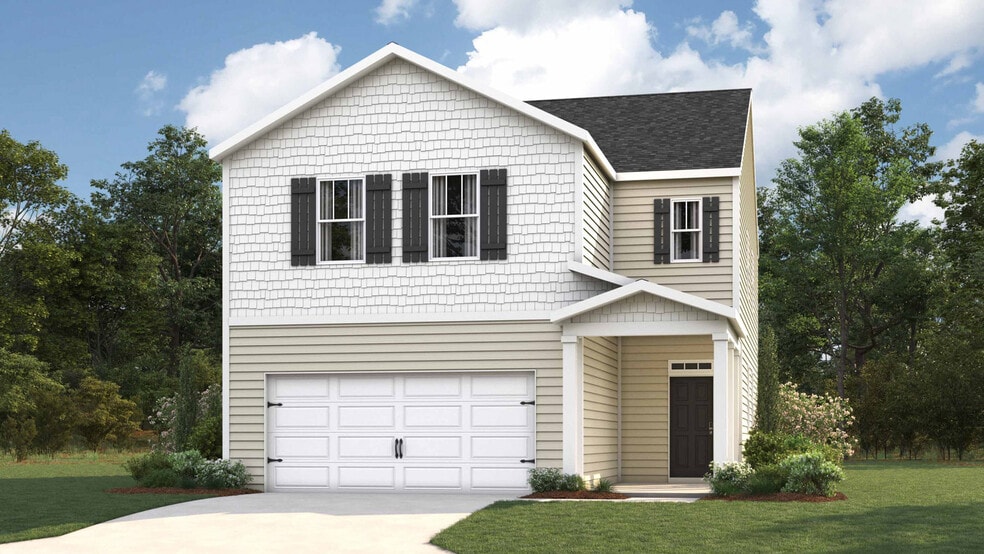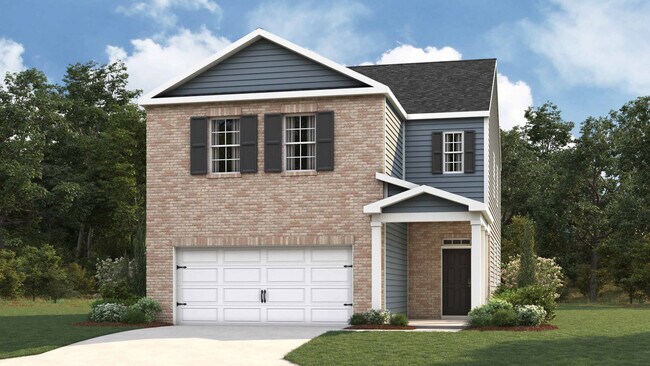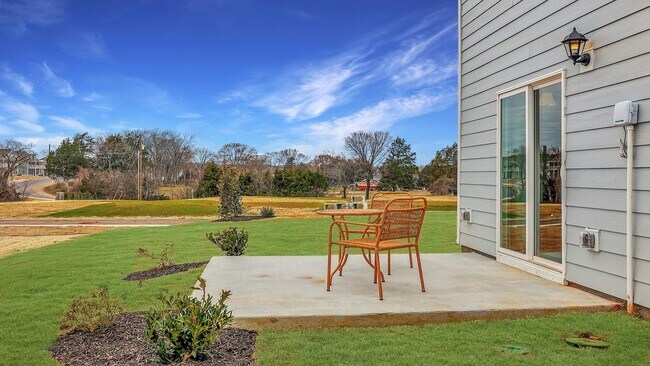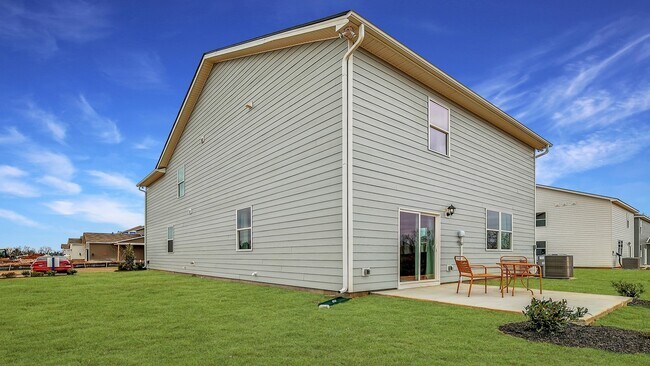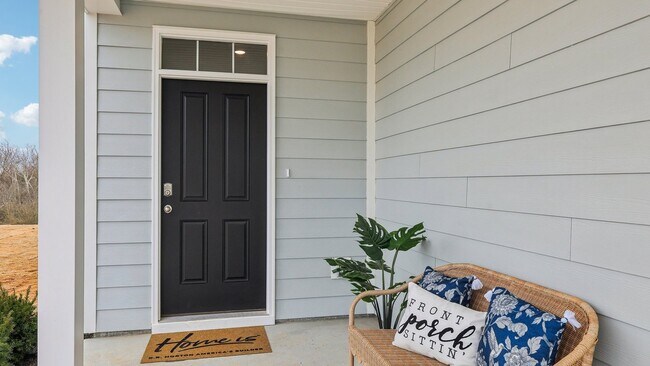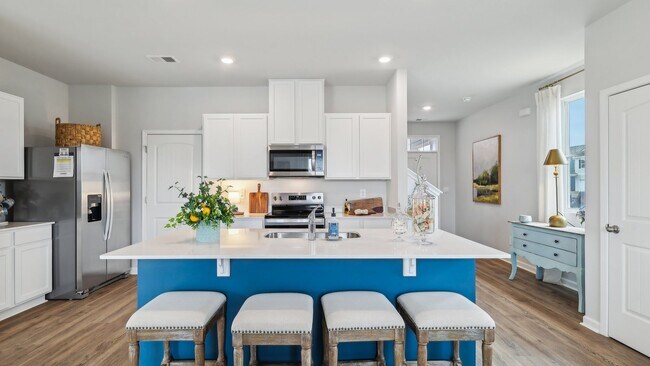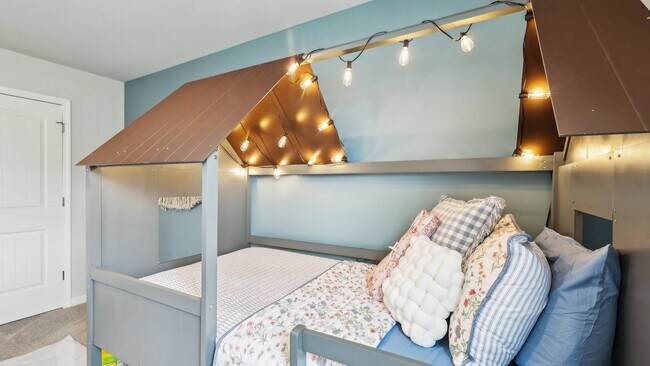
Columbia, TN 38401
Estimated payment starting at $2,775/month
Highlights
- New Construction
- Loft
- Quartz Countertops
- Built-In Refrigerator
- Great Room
- Lawn
About This Floor Plan
The Elston floorplan is a spacious and stylish two-story home offering 2,174 sq ft of living space. With four bedrooms and 2.5 bathrooms, it provides plenty of room for families, guests, or home offices. The open-concept main floor creates a welcoming atmosphere, seamlessly connecting the kitchen, dining, and living areas, ideal for everyday living and entertaining. The kitchen shines with sleek quartz countertops and high-end stainless-steel appliances. Whether cooking family meals or hosting friends, the generous counters and modern finishes make meal prep enjoyable. The large living room offers ample space to relax, and the dining area is perfect for gatherings. Upstairs, the master suite is a serene retreat featuring a spacious layout, walk-in closet, and private en-suite bathroom with dual vanities and a luxurious shower. Three additional bedrooms provide flexibility for family, office, or guest rooms. A loft adds extra living space. Equipped with smart home technology and a two-car garage, the Elston combines comfort, style, and functionality. Call now to learn more about the Elston at Reserve at Hickory Ridge, Columbia, TN.
Sales Office
All tours are by appointment only. Please contact sales office to schedule.
Home Details
Home Type
- Single Family
Lot Details
- Lawn
Parking
- 2 Car Attached Garage
- Front Facing Garage
Home Design
- New Construction
Interior Spaces
- 2,174 Sq Ft Home
- 2-Story Property
- Recessed Lighting
- Great Room
- Family or Dining Combination
- Loft
- Laminate Flooring
Kitchen
- Eat-In Kitchen
- Breakfast Bar
- Walk-In Pantry
- Built-In Range
- Built-In Microwave
- Built-In Refrigerator
- Dishwasher
- Stainless Steel Appliances
- Kitchen Island
- Quartz Countertops
- Solid Wood Cabinet
Bedrooms and Bathrooms
- 4 Bedrooms
- Dual Closets
- Walk-In Closet
- Powder Room
- Private Water Closet
- Bathtub with Shower
- Walk-in Shower
Laundry
- Laundry Room
- Laundry on upper level
- Washer and Dryer Hookup
Home Security
- Home Security System
- Smart Lights or Controls
- Smart Thermostat
Outdoor Features
- Patio
- Front Porch
Utilities
- Central Heating and Cooling System
- Smart Home Wiring
- High Speed Internet
- Cable TV Available
Community Details
- No Home Owners Association
- Greenbelt
Map
Other Plans in Reserve at Hickory Ridge
About the Builder
- Reserve at Hickory Ridge
- Bear Creek - Overlook
- Bear Creek - Glen
- Bear Springs
- Marlon's Creek
- 0 Lasea Rd Unit 26106114
- 1468 Rock Springs Rd
- 0 Carpenter Bridge Rd
- 0 Old Highway 99 Unit RTC2958557
- 3010 Ora Ln N
- 0 Rock Springs Rd
- 0 Kedron Road Tract 1
- 0 Kedron Road Tract 2
- 0 Kedron Road Tract 1 and 2
- 0 Highway 431 S
- 0 Bear Creek Pike Unit 23282195
- 3057 Henley Way
- 3058 Henley Way
- 0 Greens Mill Rd
- 1597 John Sharp Rd
