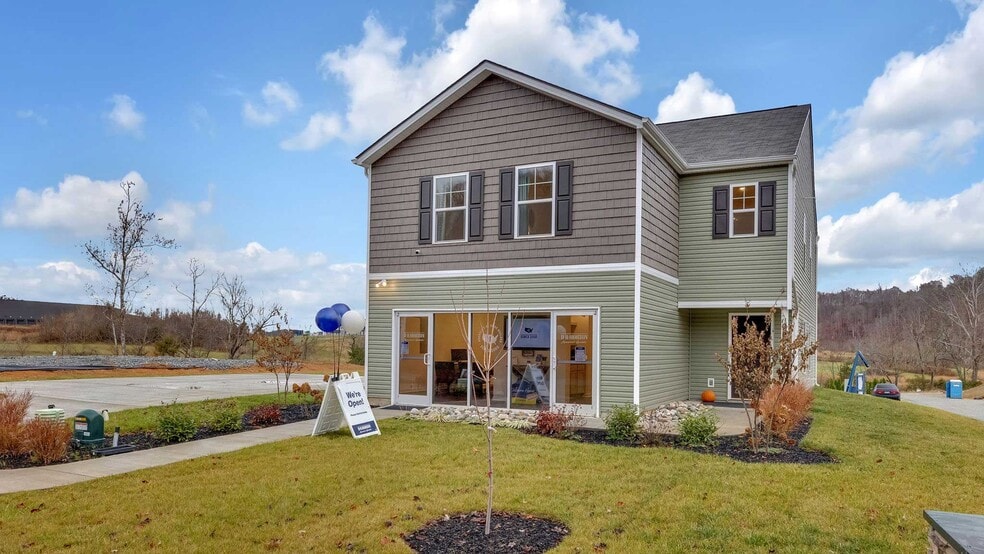
Bluff City, TN 37618
Estimated payment starting at $2,152/month
Highlights
- New Construction
- Loft
- Walk-In Pantry
- Primary Bedroom Suite
- Great Room
- Front Porch
About This Floor Plan
Discover the Elston at the Hideaway at Fox Meadows in Bluff City, TN. This inviting two-story home offers 2,174 square feet of thoughtfully designed living space with 4 bedrooms and 2.5 bathrooms perfect for introverts and entertainers alike. The main level features an open-concept layout where the spacious kitchen overlooks the living and dining areas, creating a bright and welcoming atmosphere. A large island with countertop seating and a generous pantry make the kitchen ideal for cooking, gathering, and entertaining. Sliding doors lead to the outdoor patio, perfect for extending your living space outdoors. A convenient half bath completes the first floor. Upstairs, the private primary suite includes a walk-in closet and an en-suite bathroom for a relaxing retreat. Three additional bedrooms share a full bathroom, while a centrally located laundry room adds everyday convenience. At the top of the stairs, a versatile loft provides extra space for work, play, or relaxation. Blending functionality, style, and comfort, the Elston is a home designed to fit your lifestyle beautifully. D.R. Horton is an Equal Housing Opportunity Builder. Home and community information, including pricing, included features, terms, availability and amenities, are subject to change and prior sale at any time without notice or obligation. Pictures, photographs, colors, features, and sizes are for illustration purposes only and will vary from the homes as built. Images may contain virtual staging.
Sales Office
| Monday - Saturday |
9:00 AM - 5:00 PM
|
| Sunday |
12:00 PM - 5:00 PM
|
Home Details
Home Type
- Single Family
HOA Fees
- $29 Monthly HOA Fees
Parking
- 2 Car Attached Garage
- Front Facing Garage
Home Design
- New Construction
Interior Spaces
- 2,174 Sq Ft Home
- 2-Story Property
- Great Room
- Loft
Kitchen
- Walk-In Pantry
- Dishwasher
- Kitchen Island
Bedrooms and Bathrooms
- 4 Bedrooms
- Primary Bedroom Suite
- Walk-In Closet
- Powder Room
- Walk-in Shower
Laundry
- Laundry Room
- Laundry on upper level
- Washer and Dryer
Outdoor Features
- Patio
- Front Porch
Community Details
Overview
- Association fees include lawn maintenance, ground maintenance
Recreation
- Dog Park
Map
Move In Ready Homes with this Plan
Other Plans in The Hideaway at Fox Meadows
About the Builder
Frequently Asked Questions
- The Hideaway at Fox Meadows
- Tbd Highway 11e
- 191 White Top Rd
- 660 Egypt Rd
- TBD Egypt Rd
- Lot 7 Old White Top Rd
- Lot 11 Old White Top Rd
- Tbd Buncombe Rd
- 1145 Reynolds Rd
- 1125 Reynolds Rd
- Lot 10 Highland Cir
- 1095 Reynolds Rd
- 213 Millstone Cove
- Tbd Sportsway Dr
- 4160 Gambrel Oaks
- 4201 Gambrel Oaks
- 4196 Gambrel Oaks
- 4268 Gambrel Oaks
- Tbd Hunting Hill Rd
- 0 Ethel Beard Rd
Ask me questions while you tour the home.






