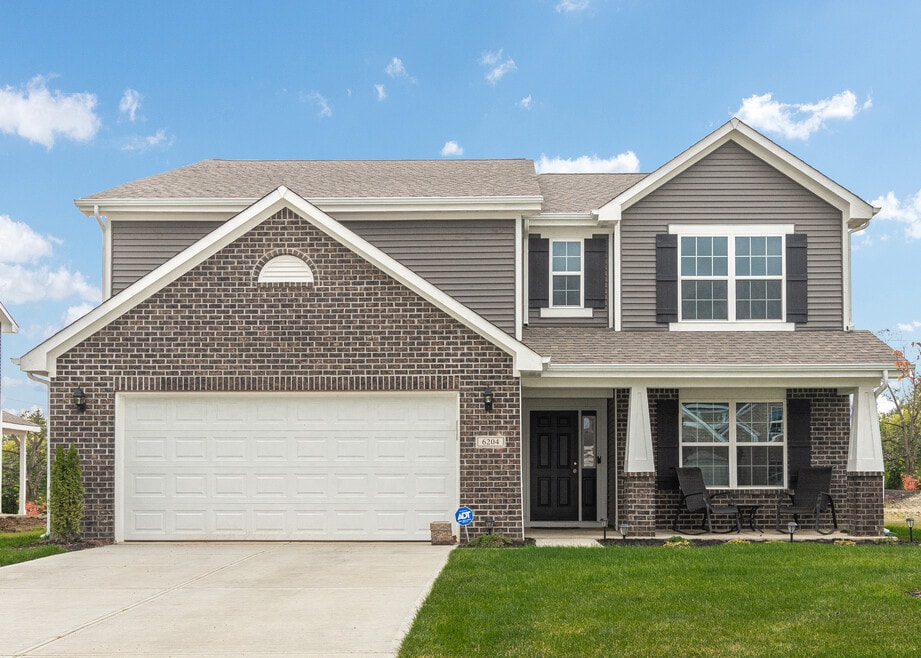
Columbus, IN 47201
Estimated payment starting at $1,999/month
Highlights
- New Construction
- Primary Bedroom Suite
- Loft
- Southside Elementary School Rated A-
- Pond in Community
- Great Room
About This Floor Plan
Picture yourself in the spacious and flexible Empress floorplan a 3,200 sq. ft. home with five bedrooms, multiple living areas, and endless options to make it your own. Designed for those who love to entertain, The Empress offers both elegance and everyday comfort.Step inside to a welcoming living room that can double as a home office or sitting area. A powder room and formal dining room make hosting holidays easy and convenient.The open-concept great room flows seamlessly into the hearth room, creating the perfect space for gatherings. Add a sunroom off the nook for even more room to entertain. The well-appointed kitchen features abundant cabinetry, a pantry, and a nearby mudroom for easy organization.Upstairs, youll find five bedrooms each with its own walk-in closet plus a convenient second-floor laundry. The loft offers a versatile space for movie nights or playtime and can be expanded by removing a bedroom.Unwind in the luxurious primary suite with dual walk-in closets and an optional step ceiling. Personalize the bath with a deluxe garden tub, tiled shower, or 60 shower option.
Sales Office
All tours are by appointment only. Please contact sales office to schedule.
Home Details
Home Type
- Single Family
Parking
- 2 Car Attached Garage
- Front Facing Garage
Home Design
- New Construction
Interior Spaces
- 3,198 Sq Ft Home
- 2-Story Property
- Recessed Lighting
- Mud Room
- Great Room
- Living Room
- Dining Room
- Loft
Kitchen
- Breakfast Area or Nook
- Walk-In Pantry
- Kitchen Island
Bedrooms and Bathrooms
- 5 Bedrooms
- Primary Bedroom Suite
- Walk-In Closet
- Powder Room
- Private Water Closet
- Soaking Tub
- Bathtub with Shower
Laundry
- Laundry Room
- Laundry on upper level
- Washer and Dryer Hookup
Outdoor Features
- Front Porch
Utilities
- Air Conditioning
- Central Heating
Community Details
Overview
- No Home Owners Association
- Pond in Community
Recreation
- Community Playground
- Trails
Map
Other Plans in Sutter Place - Arbor Series
About the Builder
- Sutter Place - Arrival Series
- Sutter Place - Arbor Series
- 5871 W 200 N
- Abbey - Commons
- 1641 W Paula Dr
- 1612 W Paula Dr
- 1652 W Paula Dr
- 1651 W Paula Dr
- 1611 W Paula Dr
- 1621 W Paula Dr
- 1642 W Paula Dr
- 0 W State Road 46 Unit MBR22033052
- 717 Lake Vista Dr
- Lot 1 Horizon West Tipton Lakes Blvd
- 1452 Coen Ct
- 1472 Coen Ct
- 1462 Coen Ct
- 6100 Horizon Dr
- 6098 Horizon Dr
- 3584 Maple Ridge Dr
Ask me questions while you tour the home.






