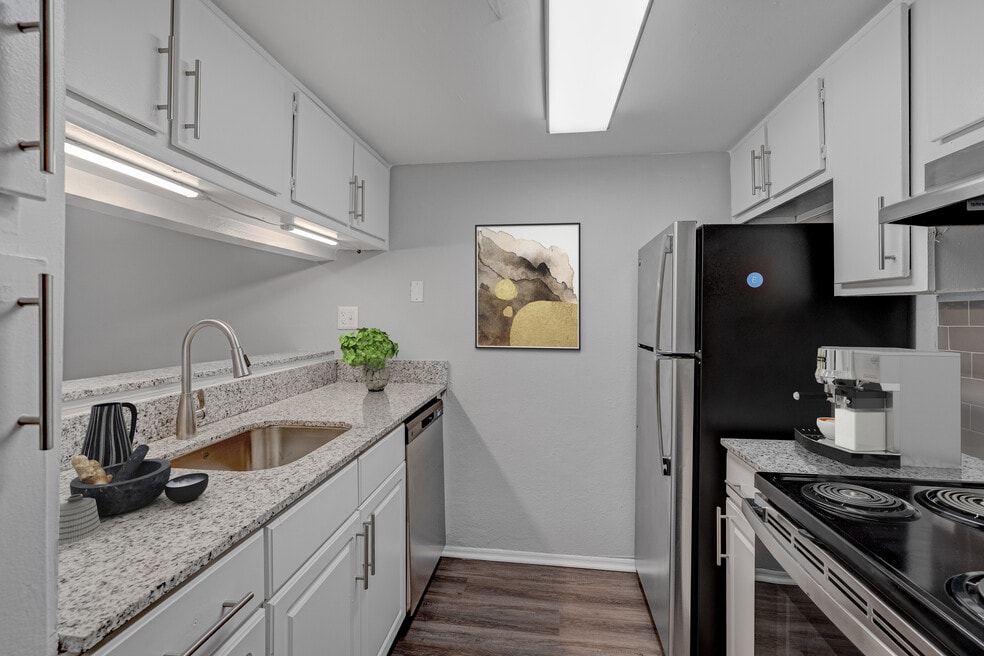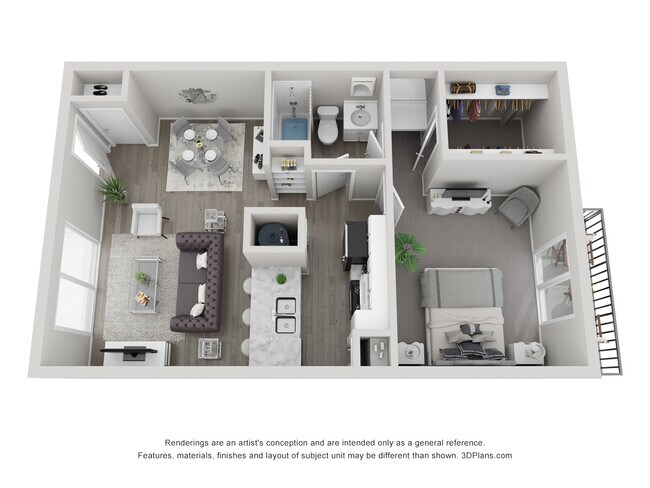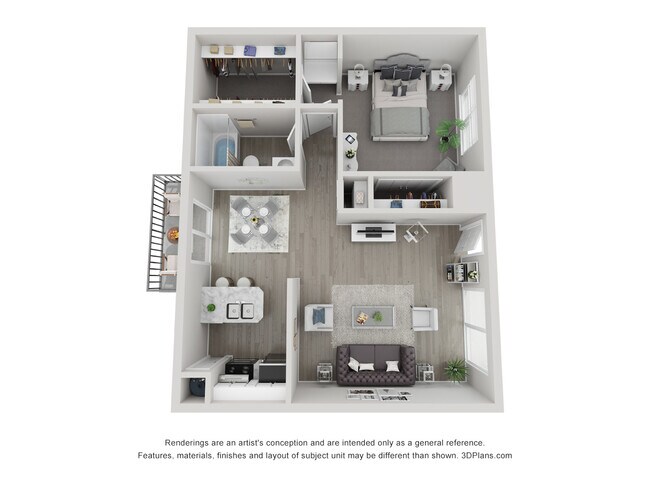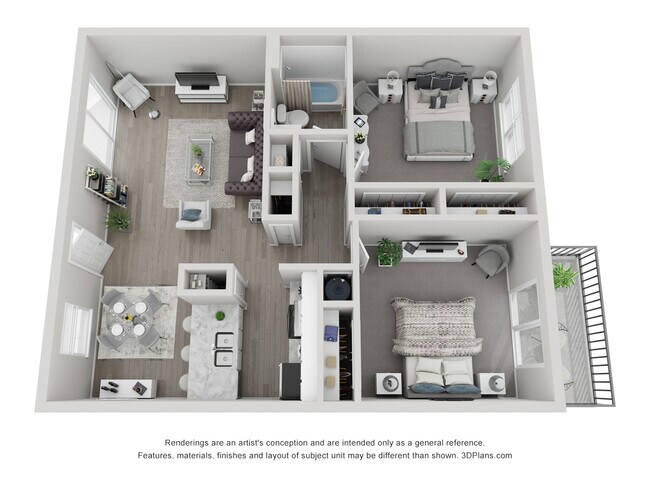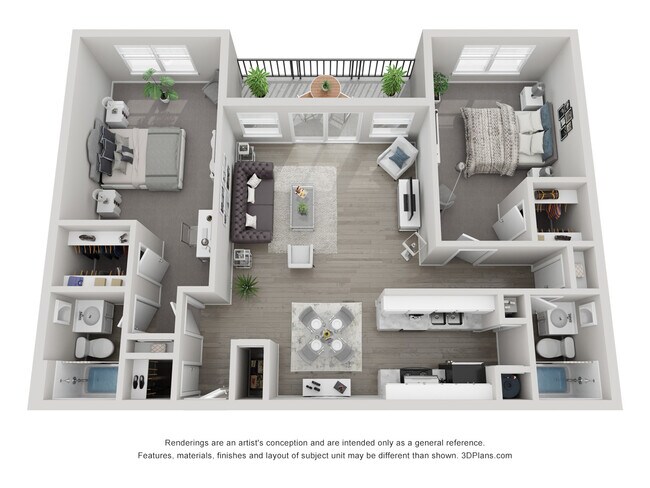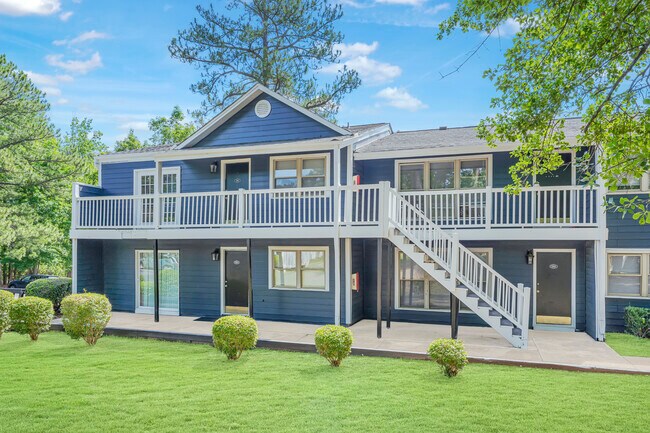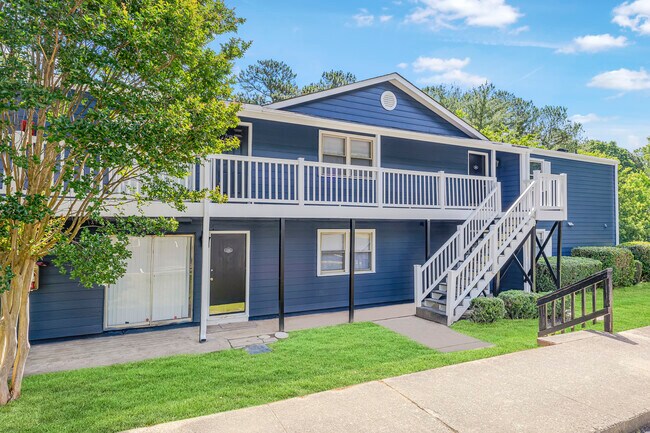About Enclave @ Crabtree
ENCLAVE @ CRABTREE
We welcome you home to Enclave @ Crabtree where you can live in comfort at an affordable price! Our selection of one, two, and three bedroom floor plans provide prime choices all with incredibility spacious layouts. Located just off of Glenwood Avenue, residents can get to their destination and back home in no time. Boasting walk-in closets larger than our competition, storage could not be easier. For a sneak peek of the spacious walk-in closets, scroll through our photo gallery and fall in love! Relax and breathe easy at the right climate for you. Premium air conditioning, multiple ceiling fans, and vertical blinds make it easy to feel comfortable. With timeless appeal and local charm, enjoy stunning views a breath of fresh air from your very own eye-catching private balconies or patios. Take a closer look at our floor plans and find the right fit for you. Select apartment homes include upgraded features, like washer and dryer connections that will save you a trip to the laundromat.
The amenities don't stop there! Ideal for every lifestyle, step outside to enjoy the Carolina sunshine and visit our fun-filled playground or jump right into either one of our two sparkling swimming pools. Enjoy both recreation and relaxation at Enclave @ Crabtree. While the BBQ grills are lit, challenge your neighbors to a friendly pickup game of soccer on our lighted soccer field. Don't get down when the temperature takes a dip, our expansive clubhouse features comfy lounging chairs and plenty of room to kick back and relax. Don't waste time driving to the gym, our fitness center is fully equipped with cardio and strength equipment and open 24 hours so you never have to miss a beat. Close to restaurants, shopping, and major highways, make your way to the Crabtree Valley Mall, Pleasant valley Promenade, and Townridge just minutes away. Visit our community for a tour of your future home just eight miles outside of Downtown Raleigh today.
Live Beautiful. Apply Today.

Pricing and Floor Plans
1 Bedroom
1 x 1 Small Standard - Call For Availability
$1,125
1 Bed, 1 Bath, 663 Sq Ft
/assets/images/102/property-no-image-available.png
| Unit | Price | Sq Ft | Availability |
|---|---|---|---|
| 1x1SmallStandard | $1,125 | 663 | Now |
1 x 1 Large Standard - Call For Availability
$1,175
1 Bed, 1 Bath, 767 Sq Ft
/assets/images/102/property-no-image-available.png
| Unit | Price | Sq Ft | Availability |
|---|---|---|---|
| 1x1LargeStandard | $1,175 | 767 | Now |
1 x 1 Small Upgrade - Call For Availability
$1,275
1 Bed, 1 Bath, 663 Sq Ft
/assets/images/102/property-no-image-available.png
| Unit | Price | Sq Ft | Availability |
|---|---|---|---|
| 1x1SmallUpgrade | $1,275 | 663 | Now |
1 x 1 Large Upgrade - Call For Availability
$1,325
1 Bed, 1 Bath, 767 Sq Ft
/assets/images/102/property-no-image-available.png
| Unit | Price | Sq Ft | Availability |
|---|---|---|---|
| 1x1LargeUpgrade | $1,325 | 767 | Now |
2 Bedrooms
2 x 1 Standard - Call For Availability
$1,300
2 Beds, 1 Bath, 858 Sq Ft
/assets/images/102/property-no-image-available.png
| Unit | Price | Sq Ft | Availability |
|---|---|---|---|
| 2x1Standard | $1,300 | 858 | Now |
2 x 2 Standard - Call For Availability
$1,350
2 Beds, 2 Baths, 1,050 Sq Ft
/assets/images/102/property-no-image-available.png
| Unit | Price | Sq Ft | Availability |
|---|---|---|---|
| 2x2Standard | $1,350 | 1,050 | Now |
2 x 1 Upgrade - Call For Availability
$1,450
2 Beds, 1 Bath, 858 Sq Ft
/assets/images/102/property-no-image-available.png
| Unit | Price | Sq Ft | Availability |
|---|---|---|---|
| 2x1Upgrade | $1,450 | 858 | Now |
2 x 2 Upgrade - Call For Availability
$1,500
2 Beds, 2 Baths, 1,050 Sq Ft
/assets/images/102/property-no-image-available.png
| Unit | Price | Sq Ft | Availability |
|---|---|---|---|
| 2x2Upgrade | $1,500 | 1,050 | Now |
3 Bedrooms
3 x 2 Standard - Call For Availability
$1,650
3 Beds, 2 Baths, 1,150 Sq Ft
/assets/images/102/property-no-image-available.png
| Unit | Price | Sq Ft | Availability |
|---|---|---|---|
| 3x2Standard | $1,650 | 1,150 | Now |
3 x 2 Upgrade - Call For Availability
$1,800
3 Beds, 2 Baths, 1,150 Sq Ft
/assets/images/102/property-no-image-available.png
| Unit | Price | Sq Ft | Availability |
|---|---|---|---|
| 3x2Upgrade | $1,800 | 1,150 | Now |
Fees and Policies
The fees below are based on community-supplied data and may exclude additional fees and utilities. Use the Rent Estimate Calculator to determine your monthly and one-time costs based on your requirements.
One-Time Basics
Property Fee Disclaimer: Standard Security Deposit subject to change based on screening results; total security deposit(s) will not exceed any legal maximum. Resident may be responsible for maintaining insurance pursuant to the Lease. Some fees may not apply to apartment homes subject to an affordable program. Resident is responsible for damages that exceed ordinary wear and tear. Some items may be taxed under applicable law. This form does not modify the lease. Additional fees may apply in specific situations as detailed in the application and/or lease agreement, which can be requested prior to the application process. All fees are subject to the terms of the application and/or lease. Residents may be responsible for activating and maintaining utility services, including but not limited to electricity, water, gas, and internet, as specified in the lease agreement.
Map
- 5442 Sharpe Dr
- 4815 Oak Park Rd
- 4807 Hollyridge Dr
- 4813 Glen Forest Dr
- 4808 Glen Forest Dr
- 4605 Fernham Place
- 4621 Woodridge Dr
- 5205 Rembert Dr
- 4822 Cypress Tree Ln
- 4208 Oak Park Rd
- 5710 Corbon Crest Ln
- 4717 Parr Vista Ct
- 5904 Deblyn Ave
- 5717 Corbon Crest Ln
- 3830 Summerwood Ct
- 4120 Picardy Dr
- 4117 Balsam Dr
- Lexington Plan at Elm Park
- 4707 Mint Leaf Ln
- Shelby Plan at Elm Park
- 5104 Hollyridge Dr Unit 303
- 4805 Oak Park Rd
- 5621 Hamstead Crossing
- 5600 Briar Oak Ln
- 3221 Glenhill Dr
- 4601 Baymar Dr
- 4800 Waterford Point Dr
- 5507 Vista View Ct
- 5900 Timber Creek Ln
- 4719 Cypress Tree Ln
- 6100 Barrowood Dr
- 5419 Vista View Ct
- 6200 Riese Dr
- 4710 Mint Leaf Ln
- 4219 Arbutus Dr Unit A
- 1300 Tribute Center Dr
- 3300 Grove Crabtree Crescent
- 4016 Twickenham Ct
- 4508 Timberhurst Dr
- 4456 Still Pines Dr
