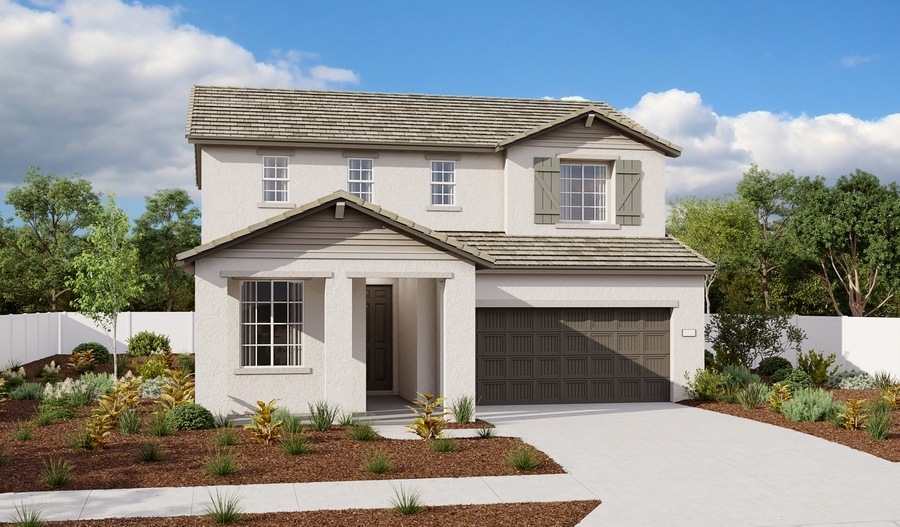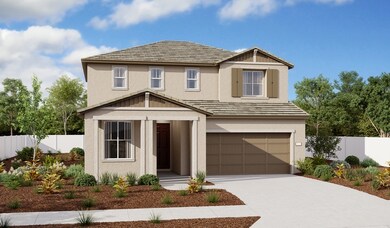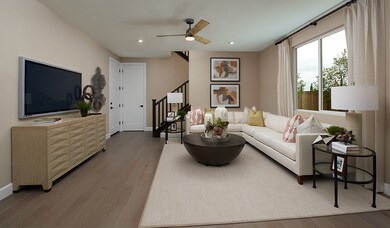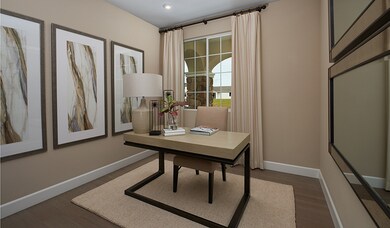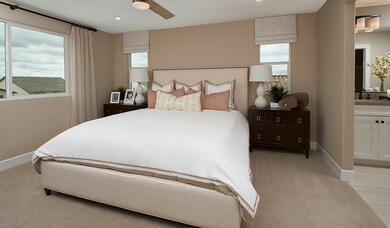
Citrine Lathrop, CA 95330
Estimated payment $4,403/month
Total Views
2,000
4
Beds
3
Baths
1,870
Sq Ft
$358
Price per Sq Ft
Highlights
- Golf Course Community
- New Construction
- Community Playground
- Lathrop High School Rated A-
- Community Center
- Park
About This Home
Imagine your life in the two-story Citrine plan. On the main floor, you can enjoy breakfast at the spacious kitchen island or in the nearby dining nook, or entertain friends and family in the great room. Upstairs, melt the stress of the day away in the luxurious primary suite, complete with a walk-in closet and a private bath with a large shower. The second floor also boasts two additional bedrooms, a convenient laundry and another full bath. This home will be built with either a study or a fourth bedroom. You'll love the professionally curated fixtures and finishes selected by our design team!
Home Details
Home Type
- Single Family
Parking
- 2 Car Garage
Home Design
- New Construction
- Ready To Build Floorplan
- Citrine Plan
Interior Spaces
- 1,870 Sq Ft Home
- 2-Story Property
Bedrooms and Bathrooms
- 4 Bedrooms
- 3 Full Bathrooms
Community Details
Overview
- Actively Selling
- Built by Richmond American Homes
- Encore At Stanford Crossing Subdivision
Amenities
- Community Center
Recreation
- Golf Course Community
- Community Playground
- Park
- Trails
Sales Office
- 885 Osprey Drive
- Lathrop, CA 95330
- 707-416-4992
- Builder Spec Website
Office Hours
- Mon - Sun. By Appt
Map
Create a Home Valuation Report for This Property
The Home Valuation Report is an in-depth analysis detailing your home's value as well as a comparison with similar homes in the area
Similar Homes in Lathrop, CA
Home Values in the Area
Average Home Value in this Area
Property History
| Date | Event | Price | Change | Sq Ft Price |
|---|---|---|---|---|
| 06/19/2025 06/19/25 | Price Changed | $670,004 | -1.4% | $358 / Sq Ft |
| 06/18/2025 06/18/25 | Price Changed | $679,667 | +0.2% | $363 / Sq Ft |
| 06/11/2025 06/11/25 | Price Changed | $678,474 | +0.3% | $363 / Sq Ft |
| 05/21/2025 05/21/25 | Price Changed | $676,474 | +0.4% | $362 / Sq Ft |
| 05/18/2025 05/18/25 | Price Changed | $673,474 | +1.4% | $360 / Sq Ft |
| 05/05/2025 05/05/25 | Price Changed | $664,275 | +1.3% | $355 / Sq Ft |
| 04/17/2025 04/17/25 | Price Changed | $655,616 | -0.8% | $351 / Sq Ft |
| 04/16/2025 04/16/25 | Price Changed | $660,616 | +0.8% | $353 / Sq Ft |
| 04/10/2025 04/10/25 | Price Changed | $655,616 | -5.1% | $351 / Sq Ft |
| 03/26/2025 03/26/25 | Price Changed | $691,156 | +0.4% | $370 / Sq Ft |
| 03/25/2025 03/25/25 | For Sale | $688,156 | -- | $368 / Sq Ft |
Nearby Homes
- 1109 Potter Dr
- 1101 Potter Dr
- 15488 Gallatin Rd
- 15480 Gallatin Rd
- 879 Osprey Dr
- 1117 Potter Dr
- 1056 Carson River Ct
- 1086 Carson River Ct
- 1104 Carson River Ct
- 1110 Carson River Ct
- 1092 Carson River Ct
- 1125 Potter Dr
- 15498 Hedges Dr
- 15438 Hedges Dr
- 15414 Hedges Dr
- 15475 Gallatin Rd
- 15462 Hedges Dr
- 15450 Hedges Dr
- 15474 Hedges Dr
- 1101 Carson River Ct
