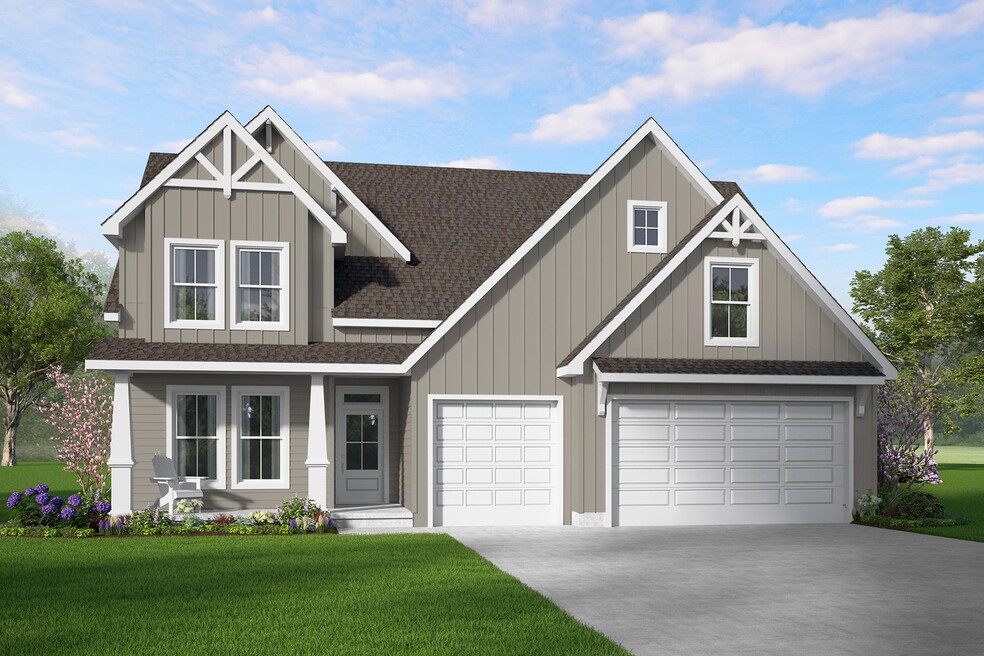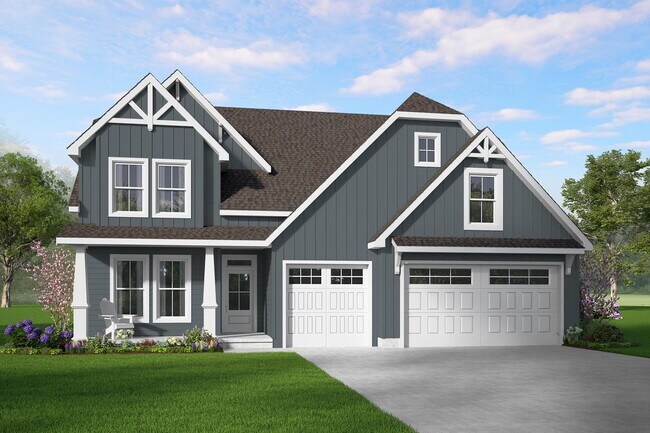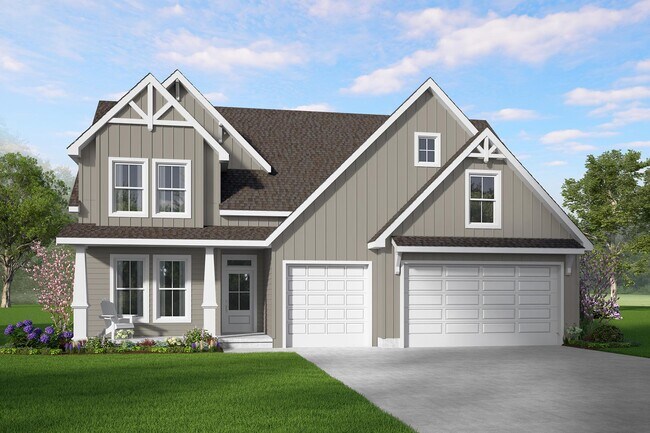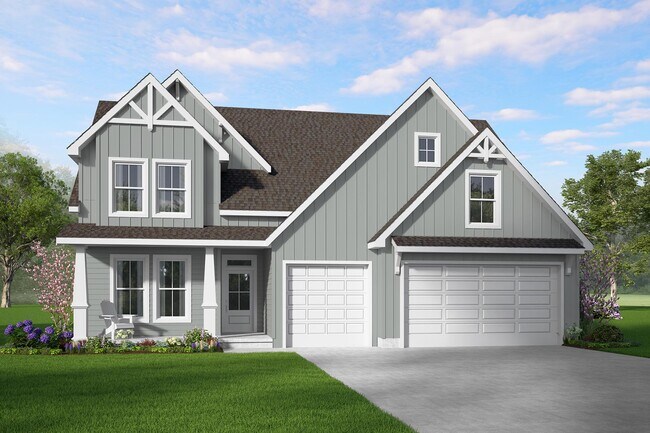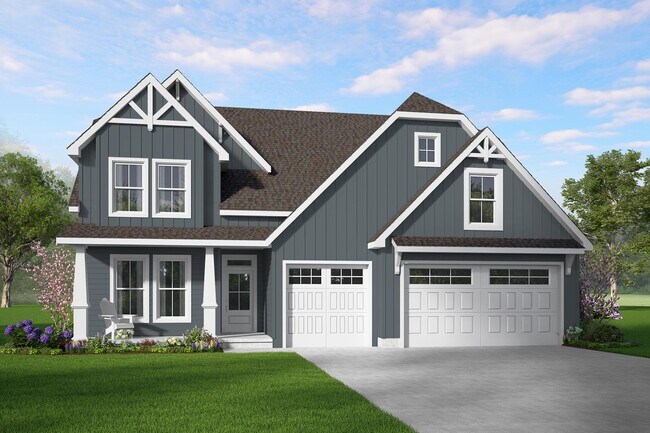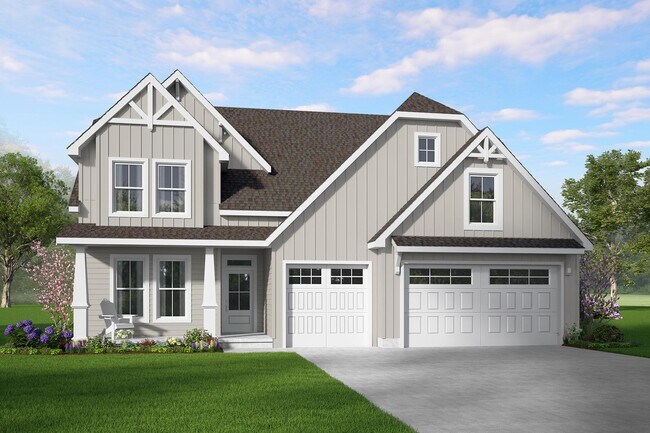
Estimated payment starting at $3,104/month
Highlights
- New Construction
- Primary Bedroom Suite
- Lawn
- North Pointe Elementary School Rated A
- Main Floor Primary Bedroom
- Home Office
About This Floor Plan
Inspired by the Enoree River, this Craftsman-style home blends classic charm with modern functionality. Its board and batten siding, brick accents, and decorative gable details create stunning curb appeal. At 2,398 square feet, it offers four bedrooms, three baths, a loft, and a three-car garage. The open-concept main floor features a spacious kitchen, dining, and living area, plus a private home office and first-floor primary suite with a large walk-in closet. Upstairs, a loft provides extra living space, connecting three bedrooms, each with walk-in closets, and two full baths. A covered front porch and optional rear patio extend the living space outdoors. With its thoughtful layout and timeless design, the Enoree is built for comfort, convenience, and everyday living.
Builder Incentives
Flex Dollars$15,000 in Flex Dollars available on select lots! Please reach out to builder for more details.
Sales Office
| Monday - Saturday |
11:00 AM - 6:00 PM
|
| Sunday |
1:00 PM - 6:00 PM
|
Home Details
Home Type
- Single Family
HOA Fees
- $28 Monthly HOA Fees
Parking
- 3 Car Attached Garage
- Front Facing Garage
Home Design
- New Construction
Interior Spaces
- 2,398 Sq Ft Home
- 2-Story Property
- Fireplace
- Family Room
- Living Room
- Dining Room
- Home Office
Kitchen
- Eat-In Kitchen
- Breakfast Bar
- Built-In Range
- Dishwasher
- Kitchen Island
Bedrooms and Bathrooms
- 4 Bedrooms
- Primary Bedroom on Main
- Primary Bedroom Suite
- Walk-In Closet
- Powder Room
- Primary bathroom on main floor
- Dual Vanity Sinks in Primary Bathroom
- Bathtub with Shower
- Walk-in Shower
Laundry
- Laundry Room
- Laundry on upper level
- Washer and Dryer Hookup
Utilities
- Central Heating and Cooling System
- High Speed Internet
Additional Features
- Covered Patio or Porch
- Lawn
Community Details
- Association fees include ground maintenance
Map
Other Plans in Walker's Pointe
About the Builder
- Walker's Pointe
- Silo Ridge
- 139 Rivendell Dr
- 308 Vandiver Rd
- 123 Bree Dr
- 102 Bradford Way
- Village at Midway
- Kayfield at Midway
- Lot 4 Little Creek Rd
- Lot 8 Little Creek Rd
- Kayfield at Midway
- Creeks at Midway
- The Meadows at Midway
- 000 Ranchwood Dr
- 00 Ranchwood Dr
- 3140 Midway Rd
- 3124 Midway Rd Unit lot 94
- 3124 Midway Rd
- Hobson E West Pkwy
- 120 Perpetual Square Dr
Ask me questions while you tour the home.
