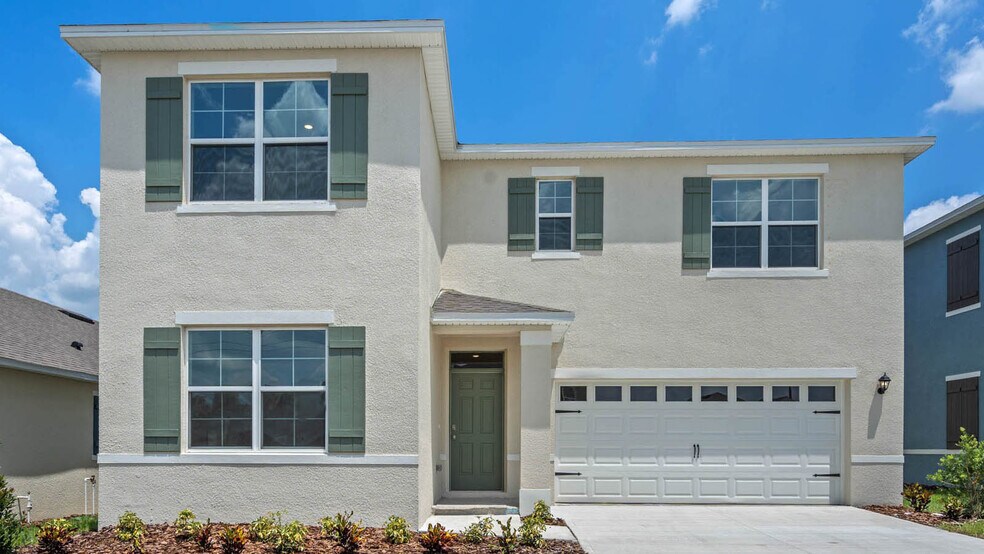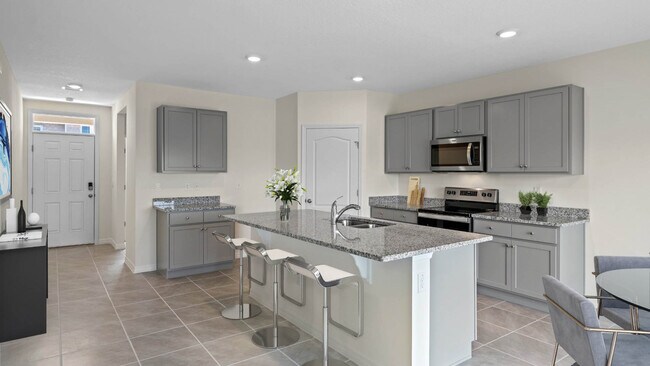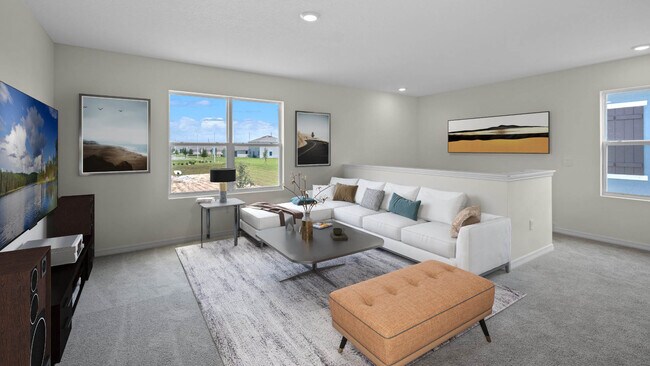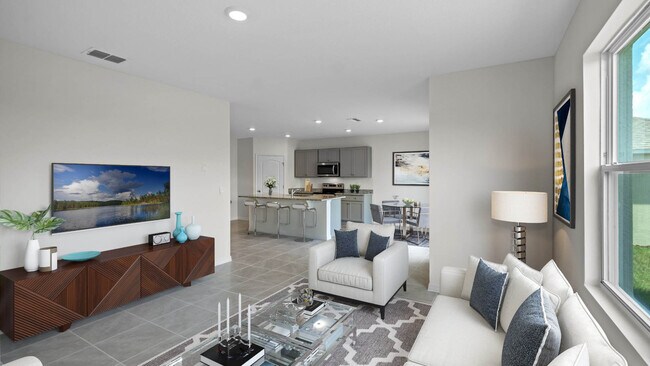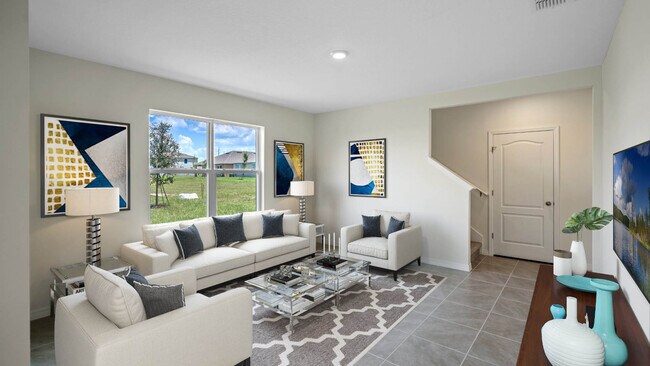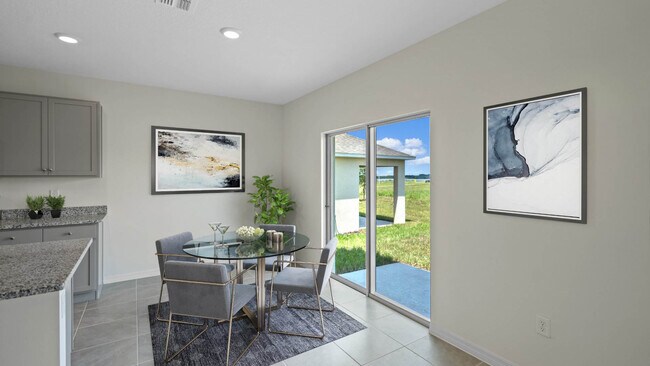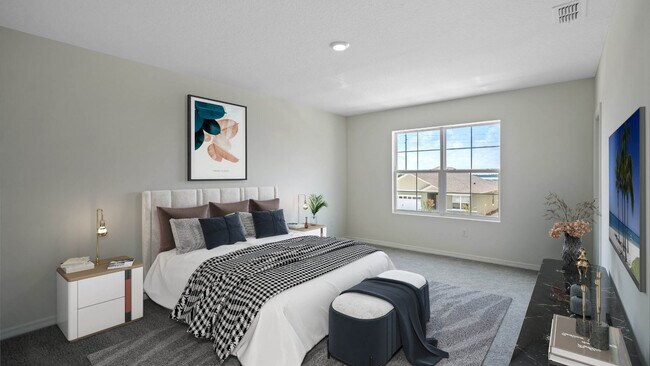
Estimated payment starting at $2,620/month
Highlights
- Community Cabanas
- Primary Bedroom Suite
- Bonus Room
- New Construction
- Main Floor Bedroom
- Great Room
About This Floor Plan
Introducing the Ensley floorplan, a unique two-story all block construction home available in Timberwalk., one of our communities in Mount Dora, Florida. Inside this 4 bedroom, 3 bathroom home you will find 2,372 square feet of desirable living. As you step through the foyer you are greeted with a well-appointed kitchen that features an island with bar seating, cabinets for storage, quartz countertops and stainless-steel appliances. The kitchen overlooks the dining room, great room and outdoor patio making entertaining guests or enjoying time with family easy. The first floor also consists of a bedroom and full bathroom. Perfect for giving your guests extra privacy during their stay. The second floor is complete with bedroom one, two additional bedrooms and the laundry room. The primary bedroom includes its own bathroom with a dual vanity sink, separate shower and walk in closet. Like all homes in Timberwalk, the Ensley includes smart home technology, which allows you to control your home anytime with your smart device while near or away. Contact us today to find your home at Timberwalk.
Sales Office
| Monday |
12:00 PM - 6:00 PM
|
| Tuesday - Saturday |
10:00 AM - 6:00 PM
|
| Sunday |
12:00 PM - 6:00 PM
|
Home Details
Home Type
- Single Family
Parking
- 2 Car Attached Garage
- Front Facing Garage
Home Design
- New Construction
Interior Spaces
- 2,372 Sq Ft Home
- 2-Story Property
- Smart Doorbell
- Great Room
- Dining Area
- Bonus Room
Kitchen
- Breakfast Bar
- Walk-In Pantry
- Built-In Microwave
- ENERGY STAR Qualified Refrigerator
- ENERGY STAR Qualified Dishwasher
- Stainless Steel Appliances
- Kitchen Island
- Quartz Countertops
Bedrooms and Bathrooms
- 4 Bedrooms
- Main Floor Bedroom
- Primary Bedroom Suite
- Walk-In Closet
- 3 Full Bathrooms
- Double Vanity
- Private Water Closet
- Bathtub with Shower
- Walk-in Shower
Laundry
- Laundry Room
- Laundry on upper level
- Washer and Dryer Hookup
Home Security
- Smart Lights or Controls
- Smart Thermostat
Outdoor Features
- Covered Patio or Porch
Utilities
- Smart Home Wiring
- High Speed Internet
Community Details
Overview
- Greenbelt
Recreation
- Community Playground
- Community Cabanas
- Community Pool
- Trails
Map
Other Plans in Timberwalk
About the Builder
- Timberwalk
- 0 Wolf Branch Rd Unit MFRO6342043
- 0 Wolf Branch Rd Unit MFRG5106945
- Wekiva Ridge - Seasons
- Lot 34 Wolf Branch Rd
- 21445 Florida 46
- 30600 S Coronado Dr
- Summerbrooke
- 31415 Orange St
- Trailside
- Trailside
- 25841 Florida 46
- 0 Sunrise Blvd Unit MFRG5107191
- 0 Supreme Ct Unit MFRO6349198
- TBD Sorrento Ave
- Lot 261 Brookside Cir
- 0 Brookside Cir
- 4649 Meadowland Dr
- 0 Wedgewood Cir
- TBD Stacey Dr
Ask me questions while you tour the home.
