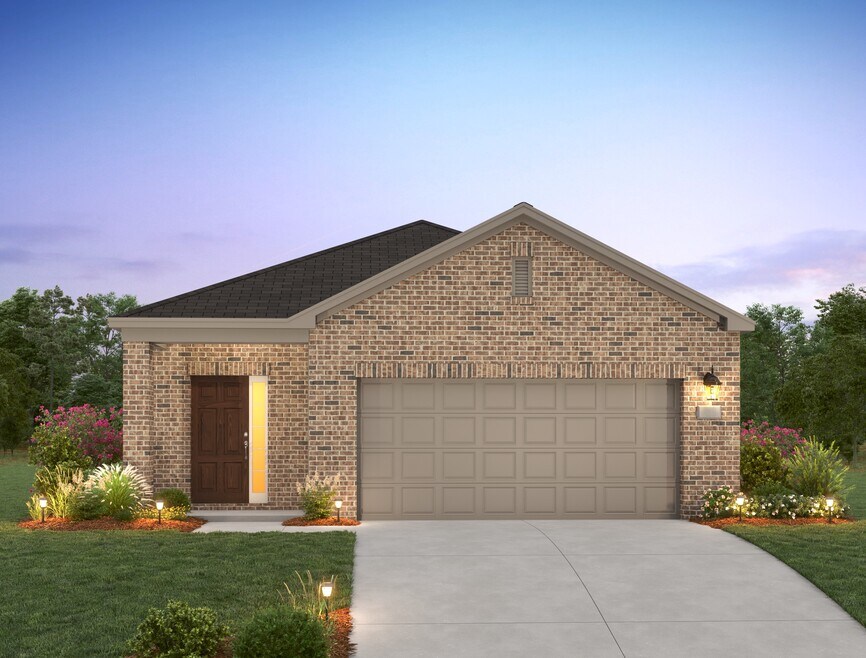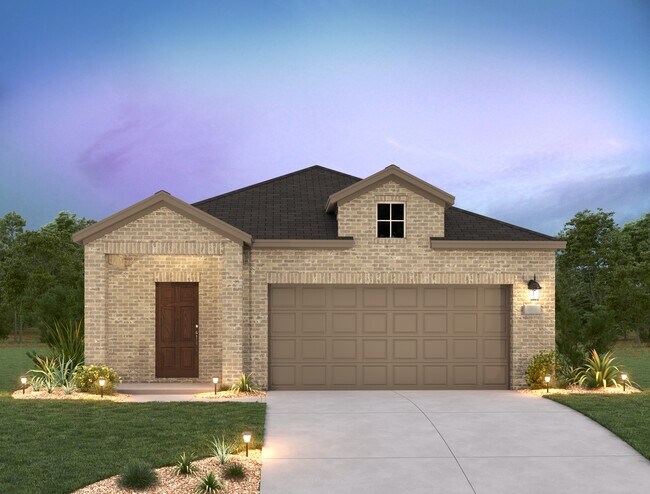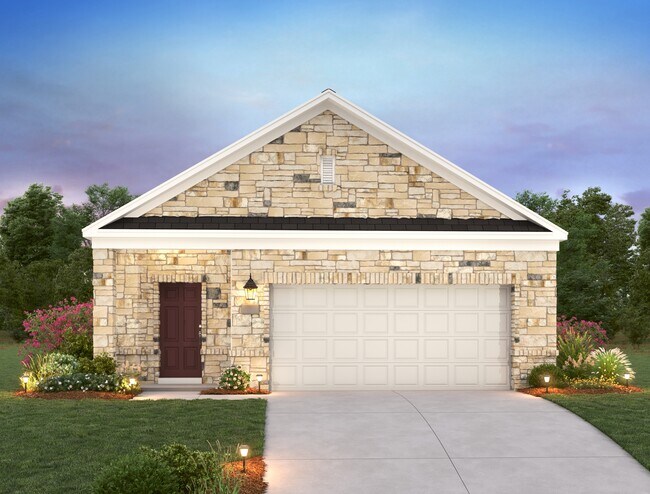
San Marcos, TX 78666
Estimated payment starting at $2,029/month
Highlights
- Fitness Center
- Clubhouse
- Lap or Exercise Community Pool
- New Construction
- Views Throughout Community
- Baseball Field
About This Floor Plan
From shared meals and lively conversation around the oversized kitchen island to the quiet retreat of the tucked-away primary suite, the Enterprise is designed to make everyday living both easy and enjoyable. Its open-concept layout creates a natural flow between kitchen, dining, and family spaces, perfect for connecting with loved ones or hosting guests. With thoughtful design and a focus on comfort, the Enterprise is a place you’ll love to call home.
Builder Incentives
It’s an offer as extraordinary as this master-planned community. For a limited-time, enjoy a 1% below-market rate lock* and up to $75,000 in savings** on select homesites at The Estates at La Cima. Work side-by-side with an Ashton Woods designer to
Sales Office
| Monday - Saturday |
10:00 AM - 6:00 PM
|
| Sunday |
12:00 PM - 6:00 PM
|
Home Details
Home Type
- Single Family
HOA Fees
- $57 Monthly HOA Fees
Parking
- 2 Car Attached Garage
- Front Facing Garage
Home Design
- New Construction
Interior Spaces
- 1,387 Sq Ft Home
- 1-Story Property
- Family Room
- Dining Area
Kitchen
- Breakfast Bar
- Kitchen Island
Bedrooms and Bathrooms
- 3 Bedrooms
- Walk-In Closet
- 2 Full Bathrooms
- Primary bathroom on main floor
- Bathtub with Shower
- Walk-in Shower
Laundry
- Laundry Room
- Laundry on main level
- Washer and Dryer Hookup
Community Details
Overview
- Views Throughout Community
- Greenbelt
Amenities
- Clubhouse
- Community Center
Recreation
- Baseball Field
- Soccer Field
- Community Playground
- Fitness Center
- Lap or Exercise Community Pool
- Park
- Trails
Map
Other Plans in La Cima - The Cottages
About the Builder
- La Cima - The Cottages
- La Cima - The Estates
- La Cima
- La Cima - 50'
- La Cima - 70ft. lots
- La Cima
- La Cima - Homes On 50Ft Lots (A)
- 1750 Craddock Ave
- 409 New Albany Ln
- Kissing Tree - Traditional Collection
- 137 Raymondville Path
- 1010 Hazelton St
- 4920 Mustang Ln
- 1104 Advance St
- 135 Eastwood Ln
- 140 Coers Dr
- 1911 Dutton Dr Unit B
- 1909 Dutton Dr Unit B
- 105 Lively Ln Unit B
- 102 Pitt St






