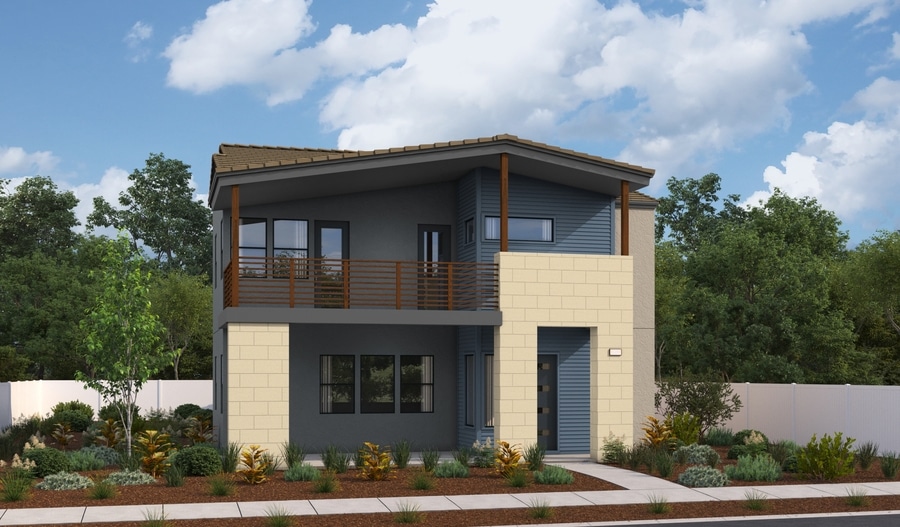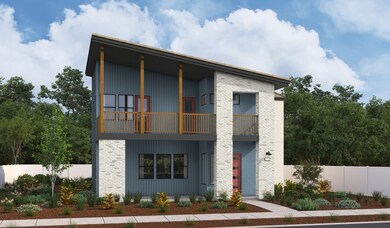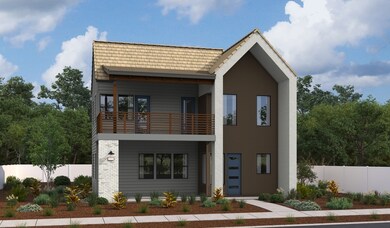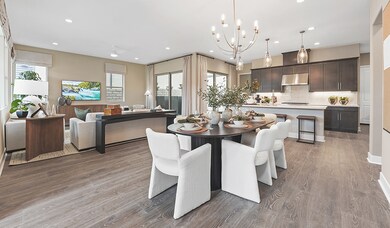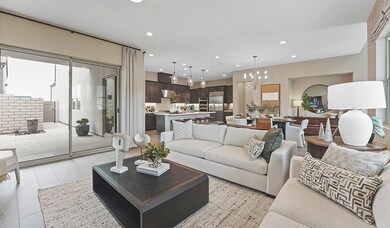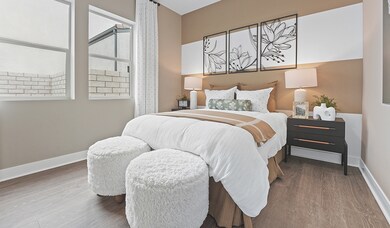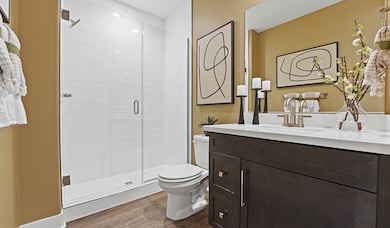
Netley Valencia, CA 91381
Estimated payment $7,776/month
Total Views
8,747
4
Beds
4.5
Baths
2,960
Sq Ft
$400
Price per Sq Ft
Highlights
- New Construction
- Clubhouse
- Community Playground
- Oak Hills Elementary School Rated A
- Community Pool
- Trails
About This Home
The two-story Netley plan welcomes guests with a charming covered porch and continues to impress with an expansive great room overlooking a covered patio, and a generous dining area that flows into a well-appointed kitchen with a roomy pantry and center island. Other highlights include a convenient powder room and a main-floor bedroom and bathroom. The second floor showcases a laundry, a versatile loft, two secondary bedrooms and an elegant primary suite offering an adjacent deck, a generous walk-in closet and a private bath. You'll love its designer-curated fixtures and finishes!
Home Details
Home Type
- Single Family
Parking
- 2 Car Garage
Home Design
- New Construction
- Ready To Build Floorplan
- Netley Plan
Interior Spaces
- 2,960 Sq Ft Home
- 2-Story Property
Bedrooms and Bathrooms
- 4 Bedrooms
Community Details
Overview
- Actively Selling
- Built by Richmond American Homes
- Esprit At Valencia Subdivision
Amenities
- Clubhouse
Recreation
- Community Playground
- Community Pool
- Trails
Sales Office
- 27312 Creekwood Lane
- Valencia, CA 91381
- 909-579-3288
- Builder Spec Website
Office Hours
- Mon - Thur. 10 am - 6 pm, Fri. 12 pm - 6 pm, Sat. - Sun. 10 am - 6 pm
Map
Create a Home Valuation Report for This Property
The Home Valuation Report is an in-depth analysis detailing your home's value as well as a comparison with similar homes in the area
Similar Homes in the area
Home Values in the Area
Average Home Value in this Area
Property History
| Date | Event | Price | Change | Sq Ft Price |
|---|---|---|---|---|
| 06/18/2025 06/18/25 | Price Changed | $1,183,492 | -5.2% | $400 / Sq Ft |
| 06/17/2025 06/17/25 | Price Changed | $1,248,492 | 0.0% | $422 / Sq Ft |
| 06/16/2025 06/16/25 | Price Changed | $1,248,159 | +7.3% | $422 / Sq Ft |
| 06/07/2025 06/07/25 | Price Changed | $1,163,159 | -4.1% | $393 / Sq Ft |
| 05/21/2025 05/21/25 | Price Changed | $1,213,159 | -0.2% | $410 / Sq Ft |
| 04/30/2025 04/30/25 | Price Changed | $1,215,425 | +0.1% | $411 / Sq Ft |
| 04/11/2025 04/11/25 | Price Changed | $1,213,614 | -2.0% | $410 / Sq Ft |
| 03/28/2025 03/28/25 | Price Changed | $1,238,506 | 0.0% | $418 / Sq Ft |
| 03/26/2025 03/26/25 | Price Changed | $1,238,359 | -0.8% | $418 / Sq Ft |
| 03/25/2025 03/25/25 | For Sale | $1,248,359 | -- | $422 / Sq Ft |
Nearby Homes
- 27334 Creekwood Ln
- 27340 Creekwood Ln
- 27346 Creekwood Ln
- 27333 Creekwood Ln
- 27513 Mosswood Place
- 27507 Mosswood Place
- 27312 Creekwood Ln
- 27312 Creekwood Ln
- 27312 Creekwood Ln
- 27230 W Bush Mallow Ct
- 27217 W Red Willow Ct
- 27218 Narrowleaf Willow Ln
- 27530 Elderberry Dr
- 27120 W Purple Sage Ct
- 27148 Valley Oak Place
- 27703 Sequel Ct
- 27651 Juniper Ln
- 27641 Ensemble Place
- 27651 Ensemble Place
- 27109 Trail View Ln
