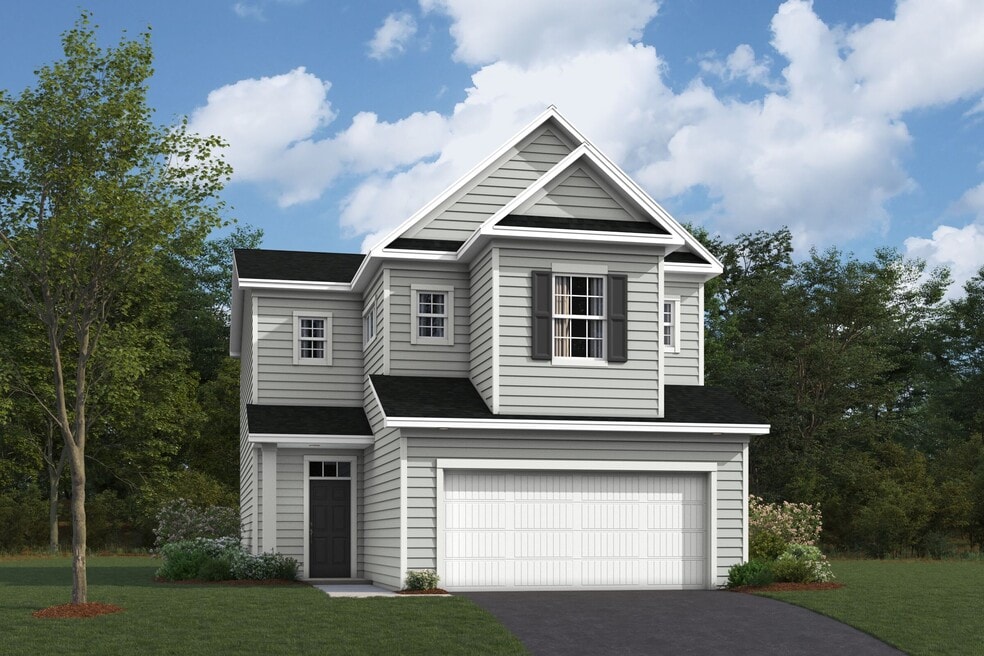Shakopee, MN 55379
Estimated payment starting at $2,832/month
Highlights
- New Construction
- Views Throughout Community
- No HOA
- Jackson Elementary School Rated A-
- Loft
- Covered Patio or Porch
About This Floor Plan
The Everett Plan by M/I Homes is available in the Valley Crest - Carriage Collection community in Shakopee, MN 55379, starting from $456,990. This design offers approximately 2,044 square feet and is available in Scott County, with nearby schools such as Prior Lake High School, Sun Path Elementary School, and Shakopee Senior High School.
Builder Incentives
10 years in the Twin Cities and we're giving you more ways to make your dream home a reality.
Lock in your limited-time, below-market rate now!*
It's our way of saying "Thank you for your service". Contact our team today to learn how you might be eligible for $2,000 in options and upgrades towards your new home!*
Sales Office
Home Details
Home Type
- Single Family
Year Built
- 2021
Parking
- 2 Car Attached Garage
- Front Facing Garage
Interior Spaces
- 2,044-2,065 Sq Ft Home
- 2-Story Property
- Fireplace
- Formal Entry
- Family Room
- Sitting Room
- Dining Room
- Loft
Kitchen
- Walk-In Pantry
- Stainless Steel Appliances
- Kitchen Island
Bedrooms and Bathrooms
- 3 Bedrooms
- Dual Closets
- Walk-In Closet
- Powder Room
- Dual Vanity Sinks in Primary Bathroom
- Bathtub with Shower
- Walk-in Shower
Laundry
- Laundry Room
- Laundry on upper level
Outdoor Features
- Covered Patio or Porch
Community Details
Overview
- No Home Owners Association
- Views Throughout Community
- Pond in Community
Recreation
- Trails
Map
About the Builder
- Valley Crest - Hans Hagen Villa Collection
- Valley Crest - Prestige Collection
- Valley Crest - Carriage Collection
- 1417 Tyrone Dr
- 3300 Valley View Rd
- Summerland Place - The Tradition Collection
- Summerland Place - Landmark Collection
- Arbor Bluff - Landmark Collection
- Arbor Bluff - Venture Collection
- 2468 Valley View Rd
- 13684 Park Haven Trail
- 13708 Park Haven Trail
- 13714 Park Haven Trail NE
- XXX Pike Lake Trail NE
- Whispering Waters - The Landmark Collection
- 3XX Stonebrooke Curve
- XXX Carriage Hills Pkwy
- XXX Marschall Rd
- TBD Manitou Rd NE
- 1974 Lusitano St






