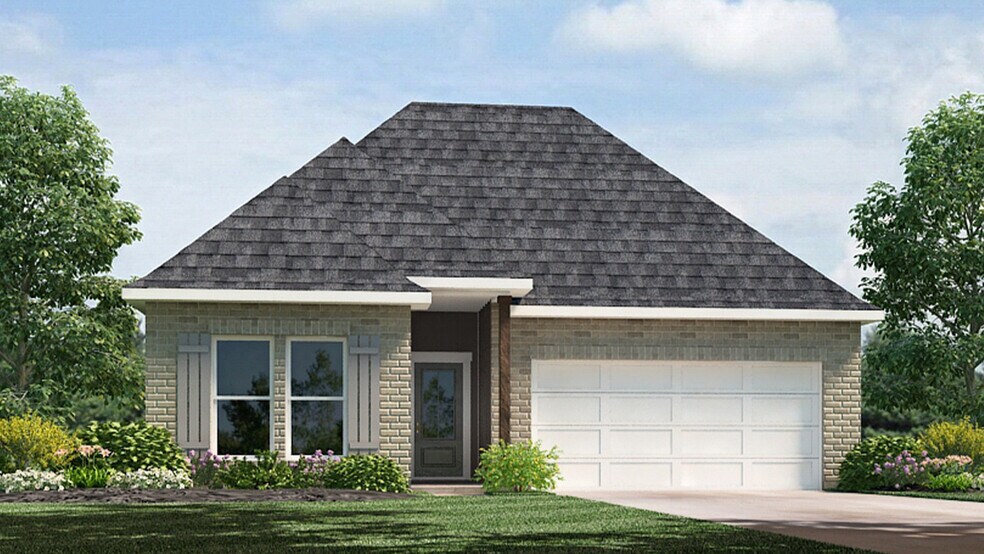
Denham Springs, LA 70726
Estimated payment starting at $1,560/month
Highlights
- New Construction
- Fishing
- Community Lake
- Live Oak High School Rated A-
- Primary Bedroom Suite
- Mud Room
About This Floor Plan
Welcome to the Evergreen floor plan, a thoughtfully designed home located in Whispering Springs, a new home community in Denham Springs, Louisiana. Offering the perfect blend of comfort, style, and functionality. Nestled on a low-maintenance homesite, this home is ideal for those seeking a relaxed lifestyle without the hassle of extensive yard upkeep. The Evergreen has 3 spacious bedrooms, 2 bathrooms, and approximately 1,549 sq. ft. of living space, providing ample room for families, couples, or anyone looking for a smart layout that maximizes every square foot. Step inside to an open-concept living area that seamlessly connects the kitchen, dining, and living rooms—perfect for entertaining or enjoying everyday moments. The kitchen is equipped with shaker-style cabinetry, 3 cm granite countertops, a single-basin undermount sink, and stainless-steel appliances including a stove, microwave hood, and dishwasher. A gooseneck pulldown faucet adds both style and convenience. The laundry room is strategically located near the dining area, keeping you connected to the heart of the home while handling daily chores with ease. Retreat to the private primary suite, complete with a spacious bedroom, a dual vanity ensuite bathroom, a garden tub and separate 5ft shower, along with a separate toilet area. A walk-in closet offers generous storage space, making organization effortless. Whether you're hosting guests or enjoying a quiet evening at home, the Evergreen plan is designed to support your lifestyle with comfort and elegance. Interested in the Evergreen floor plan? Contact us today to learn more and schedule your personal tour in Whispering Springs, Denham Springs, Louisiana!
Sales Office
| Monday - Saturday |
9:00 AM - 5:00 PM
|
| Sunday |
11:00 AM - 5:00 PM
|
Home Details
Home Type
- Single Family
Parking
- 2 Car Attached Garage
- Front Facing Garage
Home Design
- New Construction
Interior Spaces
- 1,549 Sq Ft Home
- 1-Story Property
- Mud Room
- Formal Entry
- Living Room
- Open Floorplan
- Dining Area
Kitchen
- Walk-In Pantry
- Kitchen Island
Bedrooms and Bathrooms
- 3 Bedrooms
- Primary Bedroom Suite
- Walk-In Closet
- 2 Full Bathrooms
- Primary bathroom on main floor
- Dual Vanity Sinks in Primary Bathroom
- Soaking Tub
- Bathtub with Shower
- Walk-in Shower
Laundry
- Laundry Room
- Laundry on main level
Outdoor Features
- Covered Patio or Porch
Community Details
Overview
- Property has a Home Owners Association
- Community Lake
- Water Views Throughout Community
- Pond in Community
Amenities
- Amenity Center
Recreation
- Community Playground
- Community Pool
- Splash Pad
- Fishing
- Fishing Allowed
- Park
- Event Lawn
Map
Other Plans in Whispering Springs
About the Builder
- Whispering Springs
- 14383 Springfield Rd
- 14373 Springfield Rd
- Ek-3 Springfield Rd
- EK-6 Springfield Rd
- Ek-5 Springfield Rd
- Ek-2 Springfield Rd
- 12411 Springfield Rd
- 12816 Ruby Lake Dr
- 9293 Springfield Rd
- 13-A Carmen Dr
- TBD Buck Carroll Rd
- CC-2-A & B Herman Ernest Rd
- 37153 Caraway Rd
- 14413 Springfield Rd
- 34235 Cane Market Rd
- 33870 Perkins Crossing Rd
- 14342 Springfield Rd
- TBD Cryer Rd
- TBD Tract AP-4 Reinninger Rd






